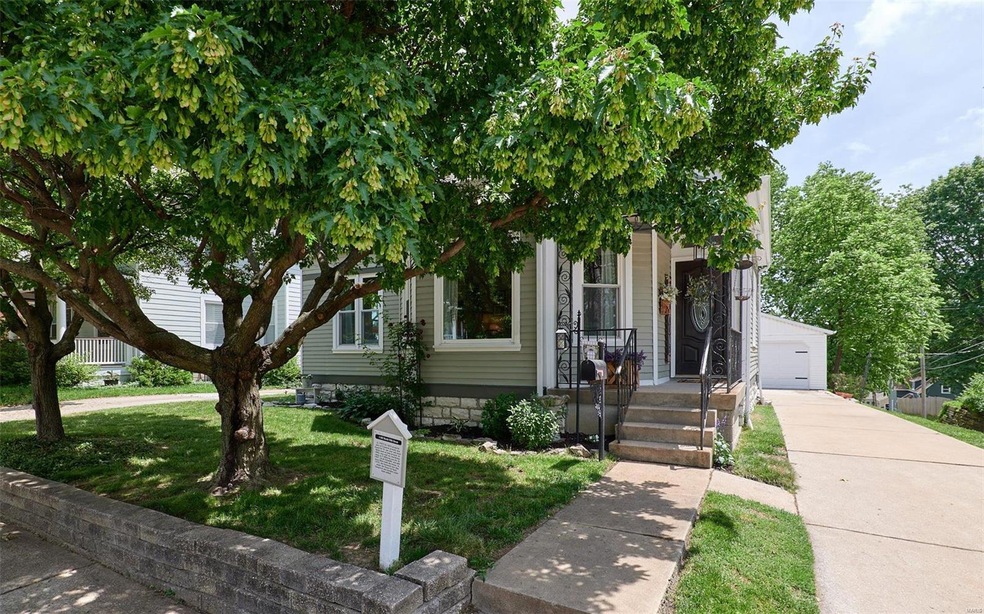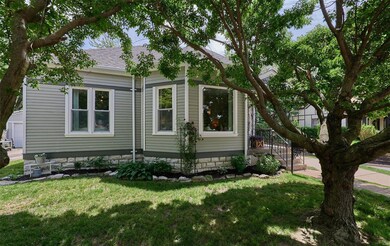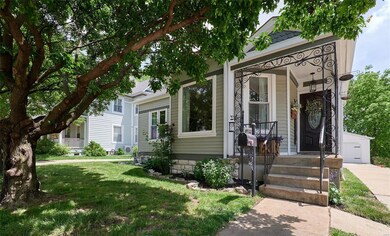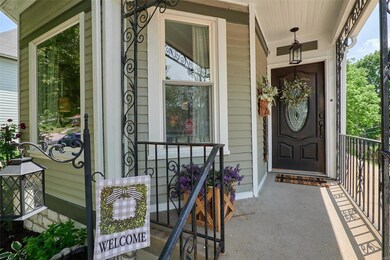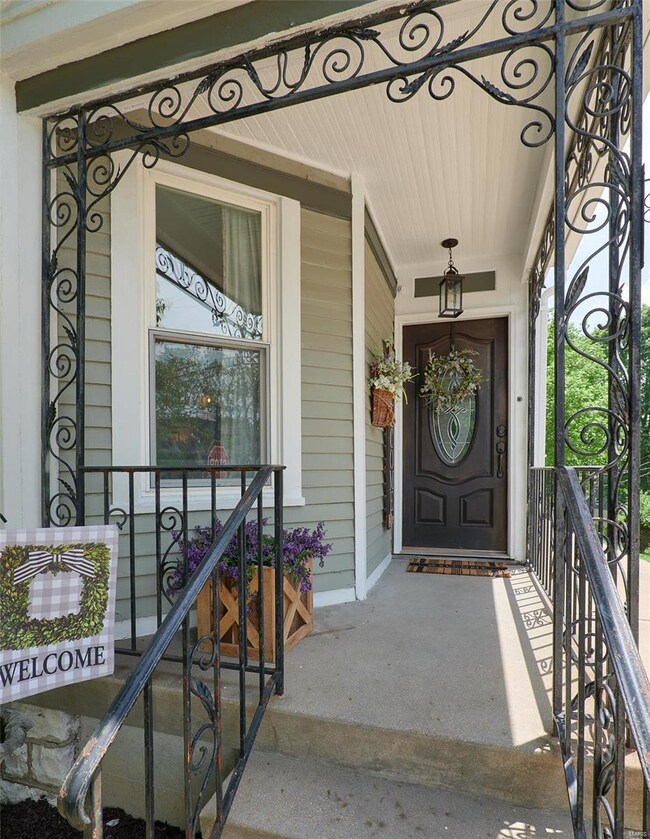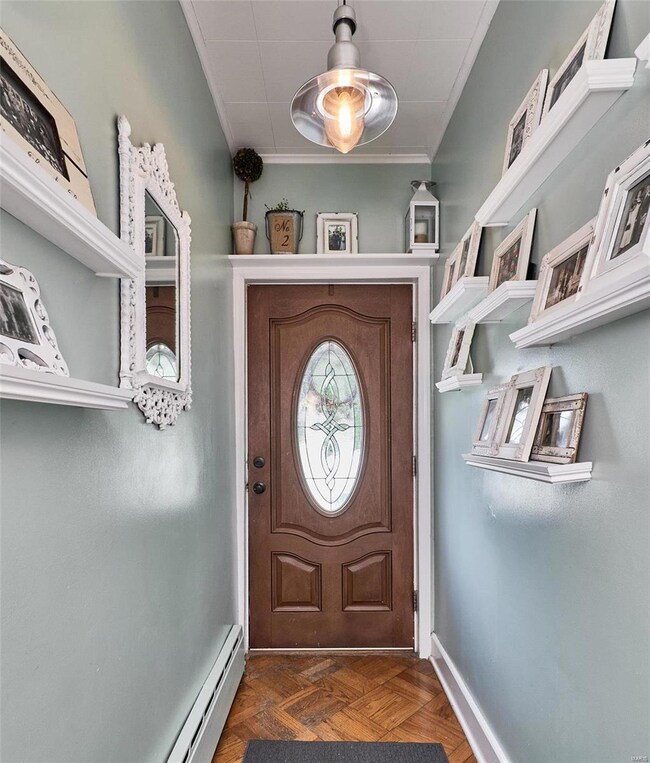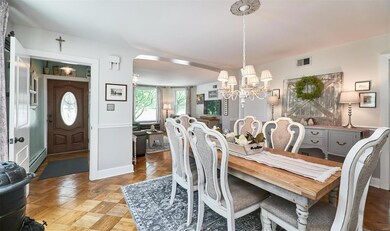
1100 N 5th St Saint Charles, MO 63301
Old Town Saint Charles NeighborhoodEstimated Value: $339,905 - $370,000
Highlights
- Open Floorplan
- Wood Flooring
- Bonus Room
- Vaulted Ceiling
- Main Floor Primary Bedroom
- Sun or Florida Room
About This Home
As of July 2021WELCOME to this charming, historic & contributing home in Frenchtown! Tax records state home was built in 1910 but it could have been as early as 1907 (as noted on the historic sign out front). The front porch & front door are inviting & open to a quaint entry foyer/mud rm. The DR adjoins a large LR w/bay. Kit has LOTS of cabinets, a pantry & center isle. Counters in Kit, have been updated. Fridge stays & the chef will love the gas stove. Two nice sized BRs & a full bath are on the main level. Chill out in the Sun Rm located off the DR & Kit. The upstairs was expanded & is unique. It has a BR (bed stays), bonus rm & a full bath. It also has a separate cool/heat unit. Access the basement from the Kit stairwell AND bkyd cellar doors. The basement has a sump pump/pit & 1 year old wshr/dryr (which stay). You will enjoy the large backyd w/perennials, a Koi pond & a chicken house. There is even a sep, o/s two-car garage. This is the one you will want to call HOME!
Home Details
Home Type
- Single Family
Est. Annual Taxes
- $2,989
Year Built
- Built in 1910
Lot Details
- 7,841 Sq Ft Lot
- Lot Dimensions are 50 x 157
- Poultry Coop
- Corner Lot
- Terraced Lot
- Historic Home
Parking
- 2 Car Detached Garage
- Oversized Parking
- Garage Door Opener
Home Design
- Poured Concrete
- Frame Construction
- Stone Siding
Interior Spaces
- 2,094 Sq Ft Home
- 1.5-Story Property
- Open Floorplan
- Vaulted Ceiling
- Ceiling Fan
- Insulated Windows
- Window Treatments
- Bay Window
- Panel Doors
- Entrance Foyer
- Living Room
- Formal Dining Room
- Bonus Room
- Sun or Florida Room
- Wood Flooring
Kitchen
- Gas Oven or Range
- Dishwasher
- Kitchen Island
- Granite Countertops
- Built-In or Custom Kitchen Cabinets
- Disposal
Bedrooms and Bathrooms
- 3 Bedrooms | 2 Main Level Bedrooms
- Primary Bedroom on Main
- 2 Full Bathrooms
Laundry
- Dryer
- Washer
Basement
- Basement Fills Entire Space Under The House
- Basement Cellar
Outdoor Features
- Patio
Schools
- Coverdell Elem. Elementary School
- Jefferson / Hardin Middle School
- St. Charles High School
Utilities
- Two cooling system units
- Central Air
- Cooling System Mounted To A Wall/Window
- Baseboard Heating
- Hot Water Heating System
- Heating System Uses Gas
- Electric Water Heater
Listing and Financial Details
- Assessor Parcel Number 6-009A-B117-00-0006.0000000
Ownership History
Purchase Details
Home Financials for this Owner
Home Financials are based on the most recent Mortgage that was taken out on this home.Similar Homes in Saint Charles, MO
Home Values in the Area
Average Home Value in this Area
Purchase History
| Date | Buyer | Sale Price | Title Company |
|---|---|---|---|
| Silvestri Jeffrey | -- | None Available |
Mortgage History
| Date | Status | Borrower | Loan Amount |
|---|---|---|---|
| Open | Silvestri Jeffrey | $231,920 | |
| Previous Owner | Dejong Cornelis J | $137,500 | |
| Previous Owner | Jong Cornelis J De | $137,500 | |
| Previous Owner | Dejong Cornelis J | $144,800 | |
| Previous Owner | Dejong Cornelis J | $66,000 | |
| Previous Owner | Dejong Cornellis J | $50,000 |
Property History
| Date | Event | Price | Change | Sq Ft Price |
|---|---|---|---|---|
| 07/23/2021 07/23/21 | Sold | -- | -- | -- |
| 06/24/2021 06/24/21 | Pending | -- | -- | -- |
| 05/22/2021 05/22/21 | For Sale | $299,000 | -- | $143 / Sq Ft |
Tax History Compared to Growth
Tax History
| Year | Tax Paid | Tax Assessment Tax Assessment Total Assessment is a certain percentage of the fair market value that is determined by local assessors to be the total taxable value of land and additions on the property. | Land | Improvement |
|---|---|---|---|---|
| 2023 | $2,989 | $46,595 | $0 | $0 |
| 2022 | $2,579 | $37,457 | $0 | $0 |
| 2021 | $2,582 | $37,457 | $0 | $0 |
| 2020 | $2,645 | $36,898 | $0 | $0 |
| 2019 | $2,622 | $36,898 | $0 | $0 |
| 2018 | $2,408 | $32,188 | $0 | $0 |
| 2017 | $2,375 | $32,188 | $0 | $0 |
| 2016 | $2,268 | $29,603 | $0 | $0 |
| 2015 | $2,264 | $29,603 | $0 | $0 |
| 2014 | $2,271 | $29,308 | $0 | $0 |
Agents Affiliated with this Home
-
Laura Maze

Seller's Agent in 2021
Laura Maze
Laura Maze Properties
(314) 440-7653
2 in this area
30 Total Sales
-
Denise Maze-Mitchell
D
Seller Co-Listing Agent in 2021
Denise Maze-Mitchell
Laura Maze Properties
(636) 498-1881
2 in this area
16 Total Sales
-
Kathleen Helbig

Buyer's Agent in 2021
Kathleen Helbig
EXP Realty, LLC
(636) 385-5095
19 in this area
788 Total Sales
Map
Source: MARIS MLS
MLS Number: MIS21032587
APN: 6-009A-B117-00-0006.0000000
- 713 N 3rd St
- 705 N Benton Ave
- 601 N Benton Ave
- 1116 Olive St
- 711 Decatur St
- 524 N 8th St
- 1013 Pine St
- 557 Washington St
- 1004 Hawthorn Ave
- 441 Lindenwood Ave
- 2124 N 5th St
- 403 Emmons Ave
- 808 Jefferson St
- 238 Houston St
- 114 Palais Ct
- 125 Houston St
- 706 Jackson St
- 320 Hawthorn Ave
- 835 Water St
- 2447 Saint Robert Ln
