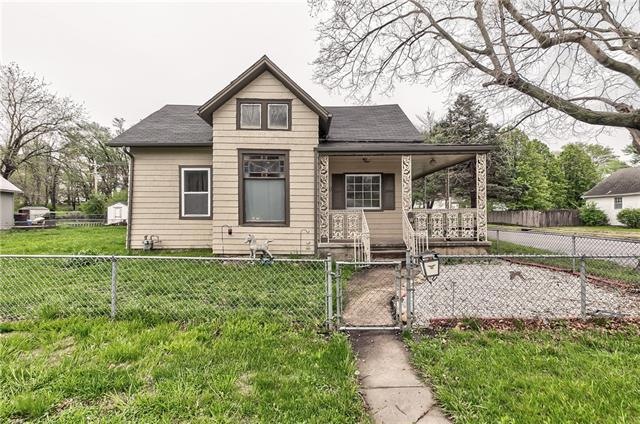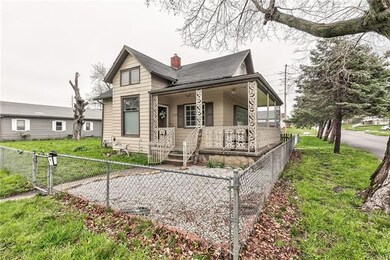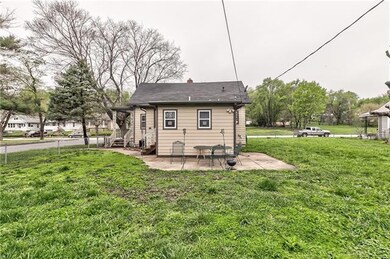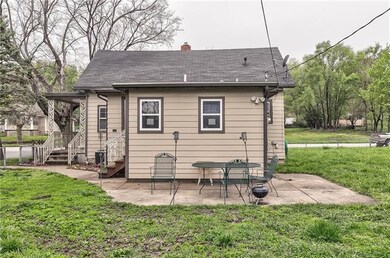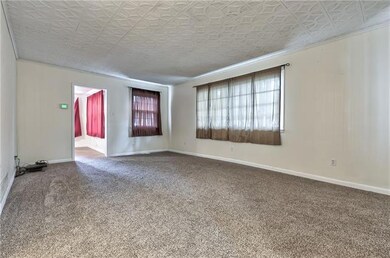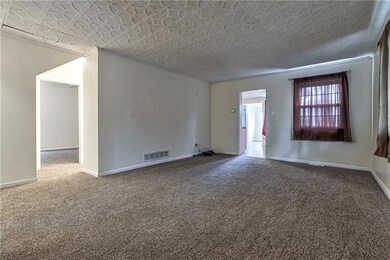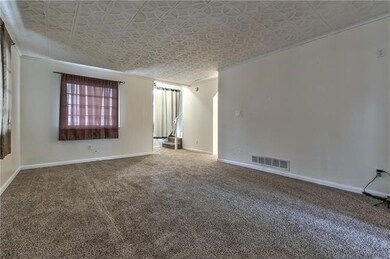
1100 N Broadway St Leavenworth, KS 66048
Highlights
- Vaulted Ceiling
- Corner Lot
- No HOA
- Traditional Architecture
- Granite Countertops
- 1 Car Detached Garage
About This Home
As of June 2022MORE PICTURES COMING TODAY!! Looking for more outdoor space and a huge fenced yard? LOOK NO FURTHER! This 3 bedroom/2 bathroom classic home has a beautiful wrap around porch and tons of space for entertaining. Home sits on two lots - very close to Fort Leavenworth! Master bedroom on main level!! Lots of new to include all new carpeting - new interior paint - new AC unit and a new motor in the furnace. New addition recently done includes a full bathroom and laundry - now have choice of laundry on main level or in the basement. Newer roof and gutters! Updated plumbing. Detached garage on property convenient for parking or storage! Great location - not far from the airport and Zona Rosa shopping area!! A must see!
Last Agent to Sell the Property
Reilly Real Estate LLC License #SP00229483 Listed on: 03/22/2022

Home Details
Home Type
- Single Family
Est. Annual Taxes
- $1,381
Year Built
- Built in 1910
Lot Details
- 0.3 Acre Lot
- Lot Dimensions are 44x140
- Aluminum or Metal Fence
- Corner Lot
Parking
- 1 Car Detached Garage
Home Design
- Traditional Architecture
- Frame Construction
- Composition Roof
Interior Spaces
- 1,500 Sq Ft Home
- Wet Bar: Carpet
- Built-In Features: Carpet
- Vaulted Ceiling
- Ceiling Fan: Carpet
- Skylights
- Fireplace
- Thermal Windows
- Shades
- Plantation Shutters
- Drapes & Rods
- Open Floorplan
- Storm Windows
- Laundry on main level
Kitchen
- Granite Countertops
- Laminate Countertops
Flooring
- Wall to Wall Carpet
- Linoleum
- Laminate
- Stone
- Ceramic Tile
- Luxury Vinyl Plank Tile
- Luxury Vinyl Tile
Bedrooms and Bathrooms
- 3 Bedrooms
- Cedar Closet: Carpet
- Walk-In Closet: Carpet
- 2 Full Bathrooms
- Double Vanity
- <<tubWithShowerToken>>
Basement
- Partial Basement
- Stone or Rock in Basement
- Laundry in Basement
Schools
- Leavenworth High School
Additional Features
- Enclosed patio or porch
- City Lot
- Forced Air Heating and Cooling System
Community Details
- No Home Owners Association
Listing and Financial Details
- Assessor Parcel Number 02103
Ownership History
Purchase Details
Home Financials for this Owner
Home Financials are based on the most recent Mortgage that was taken out on this home.Purchase Details
Home Financials for this Owner
Home Financials are based on the most recent Mortgage that was taken out on this home.Similar Homes in Leavenworth, KS
Home Values in the Area
Average Home Value in this Area
Purchase History
| Date | Type | Sale Price | Title Company |
|---|---|---|---|
| Warranty Deed | -- | New Title Company Name | |
| Grant Deed | $15,000 | Broker S Title | |
| Warranty Deed | $94,297 | New Title Company Name |
Mortgage History
| Date | Status | Loan Amount | Loan Type |
|---|---|---|---|
| Previous Owner | $70,900 | New Conventional | |
| Previous Owner | $12,000 | New Conventional | |
| Closed | $12,000 | No Value Available | |
| Closed | $0 | VA |
Property History
| Date | Event | Price | Change | Sq Ft Price |
|---|---|---|---|---|
| 06/16/2022 06/16/22 | Sold | -- | -- | -- |
| 05/16/2022 05/16/22 | Pending | -- | -- | -- |
| 05/06/2022 05/06/22 | Price Changed | $145,000 | -3.3% | $97 / Sq Ft |
| 05/05/2022 05/05/22 | For Sale | $150,000 | 0.0% | $100 / Sq Ft |
| 04/01/2022 04/01/22 | Off Market | -- | -- | -- |
| 03/22/2022 03/22/22 | For Sale | $150,000 | +82.9% | $100 / Sq Ft |
| 05/25/2018 05/25/18 | Sold | -- | -- | -- |
| 04/07/2018 04/07/18 | Price Changed | $82,000 | -54.9% | $82 / Sq Ft |
| 04/07/2018 04/07/18 | For Sale | $182,000 | -- | $181 / Sq Ft |
Tax History Compared to Growth
Tax History
| Year | Tax Paid | Tax Assessment Tax Assessment Total Assessment is a certain percentage of the fair market value that is determined by local assessors to be the total taxable value of land and additions on the property. | Land | Improvement |
|---|---|---|---|---|
| 2023 | $1,996 | $16,675 | $1,067 | $15,608 |
| 2022 | $1,469 | $12,194 | $1,126 | $11,068 |
| 2021 | $1,381 | $10,603 | $1,126 | $9,477 |
| 2020 | $1,331 | $10,132 | $1,126 | $9,006 |
| 2019 | $1,319 | $9,955 | $1,126 | $8,829 |
| 2018 | $1,246 | $9,315 | $1,126 | $8,189 |
| 2017 | $1,014 | $7,935 | $1,126 | $6,809 |
| 2016 | $991 | $7,751 | $1,126 | $6,625 |
| 2015 | $947 | $7,467 | $1,042 | $6,425 |
| 2014 | $943 | $7,467 | $1,042 | $6,425 |
Agents Affiliated with this Home
-
Lisa Rees

Seller's Agent in 2022
Lisa Rees
Reilly Real Estate LLC
(913) 682-2567
107 in this area
327 Total Sales
-
Sean Van Horn

Buyer's Agent in 2022
Sean Van Horn
ReeceNichols-KCN
(816) 739-7049
1 in this area
40 Total Sales
-
Nathan McKinney
N
Seller's Agent in 2018
Nathan McKinney
House of Real Estate, LLC
(913) 909-5880
43 Total Sales
Map
Source: Heartland MLS
MLS Number: 2371122
APN: 077-26-0-13-01-006.00-0
- 815 Pawnee St
- 812 N 9th St
- 507 Pawnee St
- 506 Kiowa St
- 720 Ottawa St
- 510 Kiowa St
- 715 Ottawa St
- 411 N Broadway St
- 506 Ottawa St
- 1001 Kickapoo St
- 310 N 8th St
- 1114 Dakota St
- 509 Pottawatomie St
- 426 Pottawatomie St
- 903 Osage St
- 314 N 6th St
- 1007&1009 N 12th St
- 219 Pottawatomie St
- 321 Pottawatomie St
- 1116 Ottawa St
