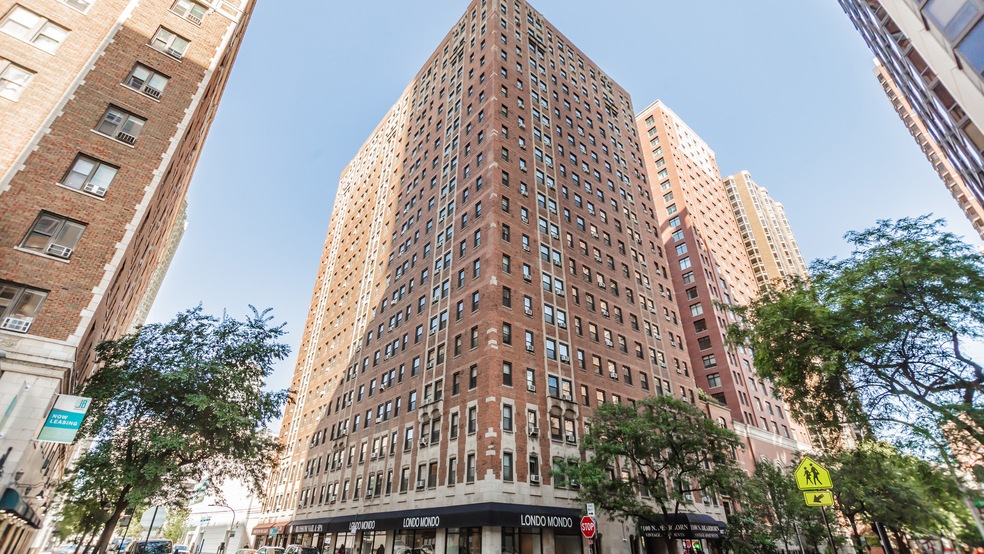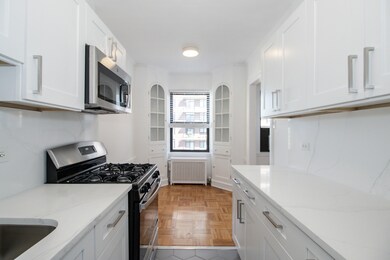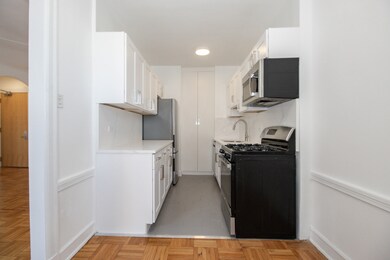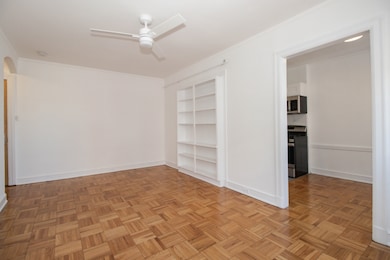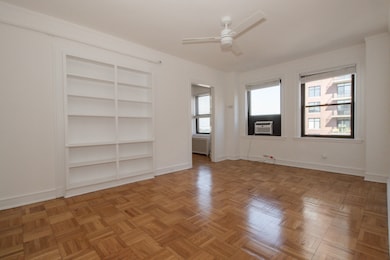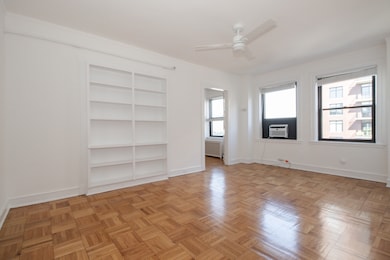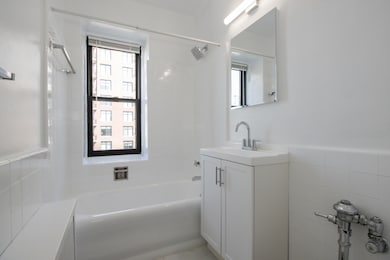1100 N Dearborn St Unit 603 Chicago, IL 60610
Rush-Division Neighborhood
--
Bed
1
Bath
525
Sq Ft
1929
Built
Highlights
- Doorman
- 3-minute walk to Clark/Division Station
- Sundeck
- Lincoln Park High School Rated A
- Fitness Center
- 2-minute walk to Mariano (Louis) Park
About This Home
The meticulously maintained residence features a grand lobby, a 24/7 fitness center, and a stunning rooftop deck with panoramic city views. Each apartment seamlessly blends timeless character with modern comfort, offering gleaming hardwood floors, air-conditioning, and updated kitchens. Situated in the heart of Chicago's prestigious Gold Coast, the building is steps from world-class dining, upscale boutiques, and Oak Street Beach. With excellent public transit nearby, this is a prime address for a truly connected urban lifestyle.
Property Details
Home Type
- Multi-Family
Year Built
- Built in 1929 | Remodeled in 2025
Home Design
- Property Attached
- Entry on the 6th floor
- Studio
- Brick Exterior Construction
Interior Spaces
- 525 Sq Ft Home
- 1-Story Property
- Family Room
- Living Room
- Combination Kitchen and Dining Room
- Laundry Room
Bedrooms and Bathrooms
- Walk-In Closet
- 1 Full Bathroom
Utilities
- Central Air
- Radiator
- Lake Michigan Water
Listing and Financial Details
- Property Available on 11/15/25
- Rent includes water
Community Details
Overview
- 247 Units
- High-Rise Condominium
Amenities
- Doorman
- Sundeck
- Coin Laundry
- Elevator
- Service Elevator
- Package Room
- Community Storage Space
Recreation
- Fitness Center
- Bike Trail
Pet Policy
- Pets up to 50 lbs
- Pet Size Limit
- Dogs and Cats Allowed
Security
- Resident Manager or Management On Site
Map
Source: Midwest Real Estate Data (MRED)
MLS Number: 12505539
Nearby Homes
- 30 W Oak St Unit 5E
- 1030 N State St Unit 33GH
- 1030 N State St Unit 51J
- 1030 N State St Unit 38GH
- 1030 N State St Unit 21K
- 1030 N State St Unit 31K
- 1030 N State St Unit 39A
- 1030 N State St Unit 35K
- 1122 N Dearborn St Unit 18I
- 1122 N Dearborn St Unit P77
- 1000 N State St Unit 14
- 1112 N Dearborn St Unit 1
- 111 W Maple St Unit 1805
- 1155 N Dearborn St Unit 603
- 4 E Elm St Unit 13S
- 34 E Bellevue Place
- 33 E Cedar St Unit 8H
- 20 E Cedar St Unit 8B
- 20 E Cedar St Unit 2C
- 9 W Walton St Unit 2802
- 1100 N Dearborn St Unit 1412
- 1100 N Dearborn St Unit 908
- 1100 N Dearborn St Unit 1110
- 1036 N Dearborn St
- 1122 N Dearborn St
- 1122 N Dearborn St
- 1122 N Dearborn St
- 1115 N Dearborn St
- 1030 N Dearborn St
- 1111 N Dearborn St
- 1111 N Dearborn St Unit 1506
- 1117 N Dearborn St
- 1221 N Dearborn St Unit 1601
- 1133 N Dearborn St
- 1130 N Clark St Unit 1109
- 1130 N Clark St Unit 1605
- 51 W Elm St
- 111 W Maple St Unit 2508
- 111 W Maple St Unit 1309
- 111 W Maple St Unit 2703
