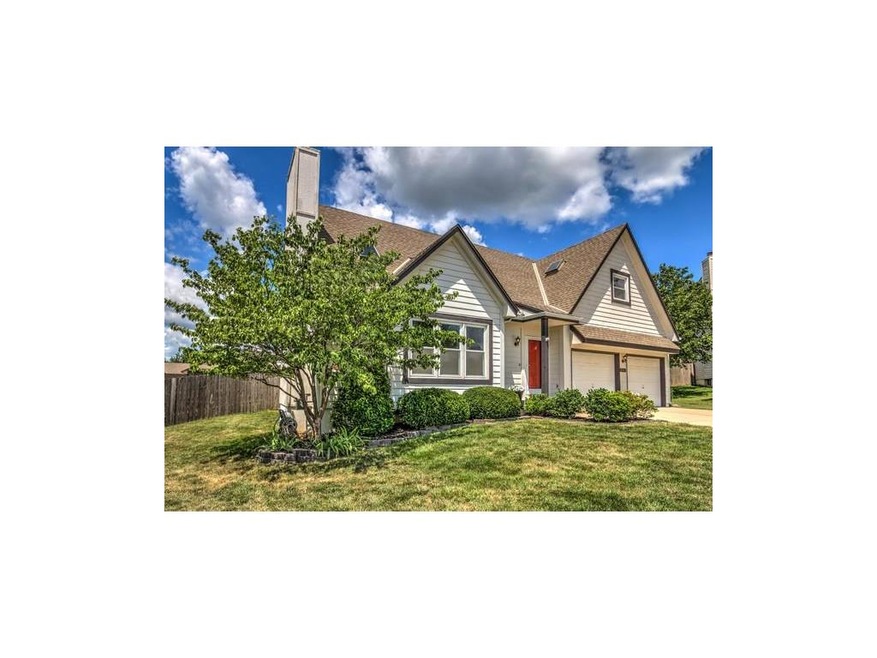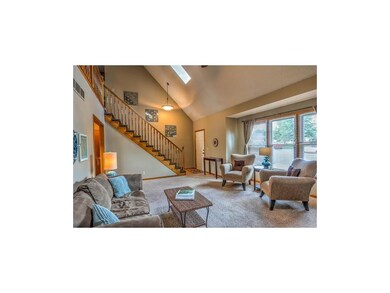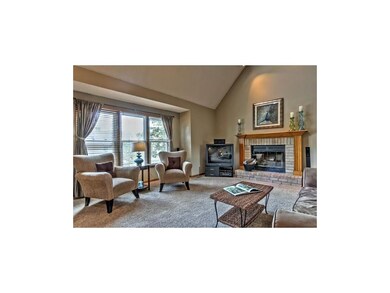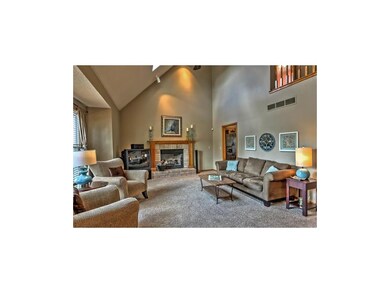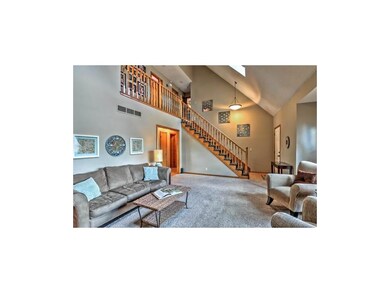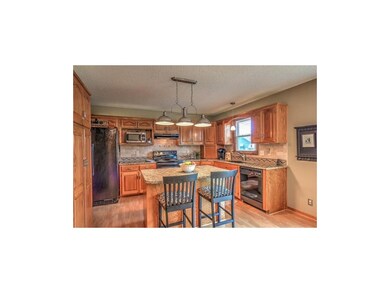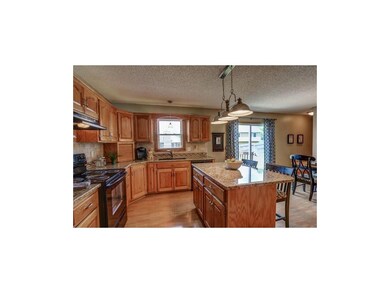
1100 NE Jamestown Ct Lees Summit, MO 64064
Highlights
- Deck
- Vaulted Ceiling
- Whirlpool Bathtub
- Voy Spears Jr. Elementary School Rated A
- Traditional Architecture
- Great Room with Fireplace
About This Home
As of July 2022Magazine perfect*Cul-de-sac*Huge fenced yard*Dramatic vaulted great room w/ fireplace*Dreamy, spacious kitchen-gorgeous granite counters,huge island,so much cabinet space & counter,built-in pantry,desk,wine rack*Great updates throughout-lighting,bathrooms,custom window treatments & so much more*Den/study/possible 4th bedroom on main level-perfect for home office/playroom/guest room*Newer roof & windows*Oversized & appealing master suite,huge walk-in closet,corner whirlpool tub,make-up*Convenient 2nd floor laundry AAA schools, middle school within a few blocks*Easy highway access, plus close to shopping, parks, schools, lakes, recreation facilities, entertainment, restaurants*Legacy Park, Blue Springs lake, Lake Jacomo, Longview Lake, Independence Center, Bass Pro - you have it all at your doorstep!
Last Agent to Sell the Property
BHG Kansas City Homes License #SP00010051 Listed on: 07/29/2014

Last Buyer's Agent
Ken Boyd
ReeceNichols - Lees Summit License #2009019141

Home Details
Home Type
- Single Family
Est. Annual Taxes
- $2,633
Year Built
- Built in 1993
Lot Details
- Lot Dimensions are 39x110x130x110
- Cul-De-Sac
- Wood Fence
- Level Lot
HOA Fees
- $23 Monthly HOA Fees
Parking
- 2 Car Attached Garage
- Inside Entrance
- Front Facing Garage
- Garage Door Opener
Home Design
- Traditional Architecture
- Composition Roof
- Wood Siding
Interior Spaces
- 2,033 Sq Ft Home
- Wet Bar: Laminate Counters, Granite Counters, Built-in Features, Shower Over Tub, All Window Coverings, Carpet, Shades/Blinds, Ceiling Fan(s), Cathedral/Vaulted Ceiling, Double Vanity, Separate Shower And Tub, Whirlpool Tub, Walk-In Closet(s), Kitchen Island, Pantry, Fireplace, Skylight(s)
- Built-In Features: Laminate Counters, Granite Counters, Built-in Features, Shower Over Tub, All Window Coverings, Carpet, Shades/Blinds, Ceiling Fan(s), Cathedral/Vaulted Ceiling, Double Vanity, Separate Shower And Tub, Whirlpool Tub, Walk-In Closet(s), Kitchen Island, Pantry, Fireplace, Skylight(s)
- Vaulted Ceiling
- Ceiling Fan: Laminate Counters, Granite Counters, Built-in Features, Shower Over Tub, All Window Coverings, Carpet, Shades/Blinds, Ceiling Fan(s), Cathedral/Vaulted Ceiling, Double Vanity, Separate Shower And Tub, Whirlpool Tub, Walk-In Closet(s), Kitchen Island, Pantry, Fireplace, Skylight(s)
- Skylights
- Fireplace With Gas Starter
- Thermal Windows
- Shades
- Plantation Shutters
- Drapes & Rods
- Great Room with Fireplace
- Den
- Basement Fills Entire Space Under The House
- Attic Fan
- Laundry Room
Kitchen
- Eat-In Kitchen
- Electric Oven or Range
- Free-Standing Range
- Dishwasher
- Kitchen Island
- Granite Countertops
- Laminate Countertops
- Wood Stained Kitchen Cabinets
- Disposal
Flooring
- Wall to Wall Carpet
- Linoleum
- Laminate
- Stone
- Ceramic Tile
- Luxury Vinyl Plank Tile
- Luxury Vinyl Tile
Bedrooms and Bathrooms
- 3 Bedrooms
- Cedar Closet: Laminate Counters, Granite Counters, Built-in Features, Shower Over Tub, All Window Coverings, Carpet, Shades/Blinds, Ceiling Fan(s), Cathedral/Vaulted Ceiling, Double Vanity, Separate Shower And Tub, Whirlpool Tub, Walk-In Closet(s), Kitchen Island, Pantry, Fireplace, Skylight(s)
- Walk-In Closet: Laminate Counters, Granite Counters, Built-in Features, Shower Over Tub, All Window Coverings, Carpet, Shades/Blinds, Ceiling Fan(s), Cathedral/Vaulted Ceiling, Double Vanity, Separate Shower And Tub, Whirlpool Tub, Walk-In Closet(s), Kitchen Island, Pantry, Fireplace, Skylight(s)
- Double Vanity
- Whirlpool Bathtub
- Laminate Counters
Home Security
- Storm Doors
- Fire and Smoke Detector
Outdoor Features
- Deck
- Enclosed patio or porch
Location
- City Lot
Schools
- Voy Spears Elementary School
- Blue Springs South High School
Utilities
- Central Heating and Cooling System
- Satellite Dish
Community Details
- Association fees include trash pick up
- Lake Ridge Meadows Subdivision
Listing and Financial Details
- Assessor Parcel Number 43-510-01-18-00-0-00-000
Ownership History
Purchase Details
Home Financials for this Owner
Home Financials are based on the most recent Mortgage that was taken out on this home.Purchase Details
Home Financials for this Owner
Home Financials are based on the most recent Mortgage that was taken out on this home.Purchase Details
Home Financials for this Owner
Home Financials are based on the most recent Mortgage that was taken out on this home.Purchase Details
Home Financials for this Owner
Home Financials are based on the most recent Mortgage that was taken out on this home.Purchase Details
Home Financials for this Owner
Home Financials are based on the most recent Mortgage that was taken out on this home.Purchase Details
Home Financials for this Owner
Home Financials are based on the most recent Mortgage that was taken out on this home.Similar Homes in the area
Home Values in the Area
Average Home Value in this Area
Purchase History
| Date | Type | Sale Price | Title Company |
|---|---|---|---|
| Warranty Deed | -- | None Listed On Document | |
| Warranty Deed | -- | Security 1St Title | |
| Warranty Deed | -- | None Available | |
| Quit Claim Deed | -- | None Available | |
| Warranty Deed | -- | Metro One Title | |
| Warranty Deed | -- | Old Republic Title |
Mortgage History
| Date | Status | Loan Amount | Loan Type |
|---|---|---|---|
| Open | $353,000 | VA | |
| Previous Owner | $280,000 | New Conventional | |
| Previous Owner | $180,500 | New Conventional | |
| Previous Owner | $188,237 | FHA | |
| Previous Owner | $175,000 | Fannie Mae Freddie Mac | |
| Previous Owner | $129,500 | New Conventional | |
| Previous Owner | $126,350 | Purchase Money Mortgage |
Property History
| Date | Event | Price | Change | Sq Ft Price |
|---|---|---|---|---|
| 07/12/2022 07/12/22 | Sold | -- | -- | -- |
| 06/04/2022 06/04/22 | Pending | -- | -- | -- |
| 06/02/2022 06/02/22 | For Sale | $329,900 | +69.3% | $162 / Sq Ft |
| 09/18/2014 09/18/14 | Sold | -- | -- | -- |
| 08/01/2014 08/01/14 | Pending | -- | -- | -- |
| 07/29/2014 07/29/14 | For Sale | $194,900 | -- | $96 / Sq Ft |
Tax History Compared to Growth
Tax History
| Year | Tax Paid | Tax Assessment Tax Assessment Total Assessment is a certain percentage of the fair market value that is determined by local assessors to be the total taxable value of land and additions on the property. | Land | Improvement |
|---|---|---|---|---|
| 2024 | $4,515 | $60,040 | $9,358 | $50,682 |
| 2023 | $4,515 | $60,040 | $9,040 | $51,000 |
| 2022 | $3,517 | $41,420 | $6,384 | $35,036 |
| 2021 | $3,514 | $41,420 | $6,384 | $35,036 |
| 2020 | $3,379 | $39,388 | $6,384 | $33,004 |
| 2019 | $3,275 | $39,388 | $6,384 | $33,004 |
| 2018 | $922,319 | $33,880 | $4,105 | $29,775 |
| 2017 | $2,904 | $33,880 | $4,105 | $29,775 |
| 2016 | $2,698 | $31,578 | $4,465 | $27,113 |
| 2014 | $2,633 | $30,627 | $4,463 | $26,164 |
Agents Affiliated with this Home
-

Seller's Agent in 2022
Lynn Papenbrok
Berkshire Hathaway HomeServices All-Pro
(816) 210-5841
6 in this area
129 Total Sales
-

Buyer's Agent in 2022
Larry Stanley
BHG Kansas City Homes
(816) 883-2463
4 in this area
123 Total Sales
-

Seller's Agent in 2014
Peggy Hellings
BHG Kansas City Homes
(913) 661-8500
3 in this area
113 Total Sales
-
L
Seller Co-Listing Agent in 2014
Lucy Weir
BHG Kansas City Homes
(913) 522-7566
2 in this area
62 Total Sales
-
K
Buyer's Agent in 2014
Ken Boyd
ReeceNichols - Lees Summit
Map
Source: Heartland MLS
MLS Number: 1896759
APN: 43-510-01-18-00-0-00-000
- 1108 NE Goshen Ct
- 4612 NE Whispering Winds Dr Unit B
- 1213 NE Goshen Dr
- 1245 NE Goshen Dr
- 4517 NE Fairway Homes Dr
- 1317 NE Kenwood Dr
- 4720 NE Gateway Dr
- 4309 NE Blue Jay Cir
- 4501 NE Gateway Dr
- 804 NE La Costa St
- 4240 NE Suwannee Dr
- 4232 NE Tremont Ct
- 4367 NE Hideaway Dr
- 1500 NE Park Springs Terrace
- 4512 NE Parks Summit Terrace
- 1528 NE Park Springs Dr
- 4005 NE Apple Grove Dr
- 4500 NE Parks Summit Terrace
- 1504 NE Stewart Place
- 1505 NE Stewart Ct
