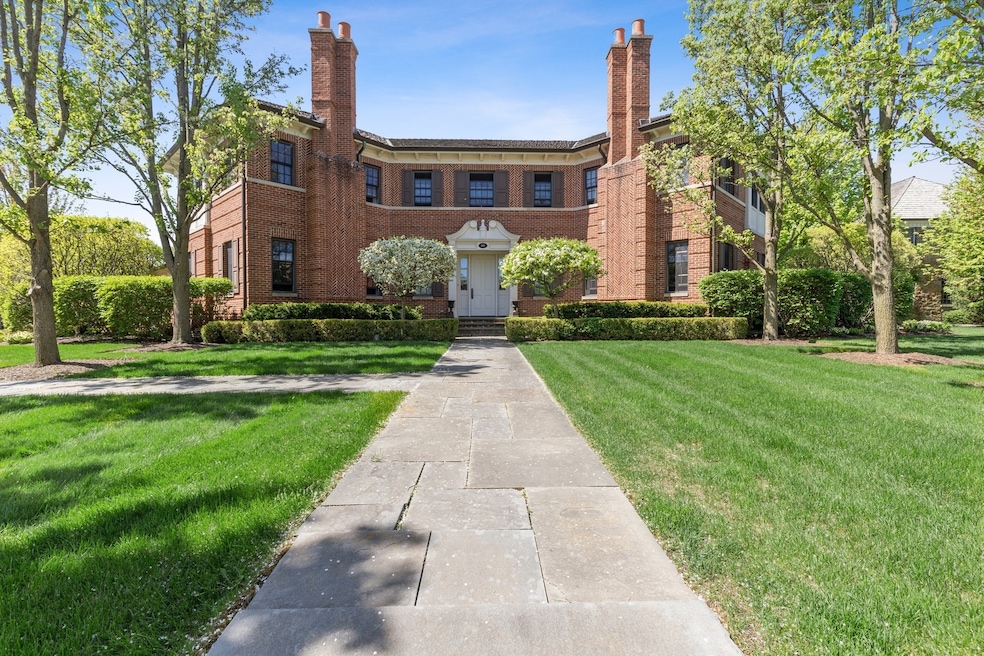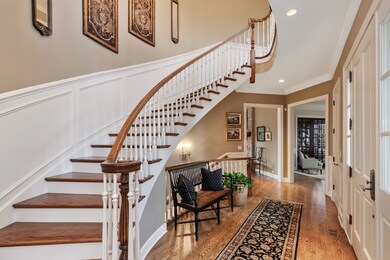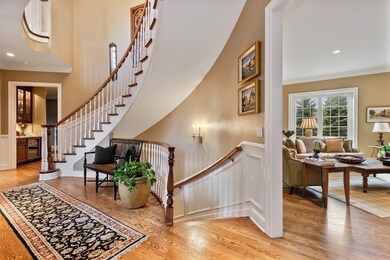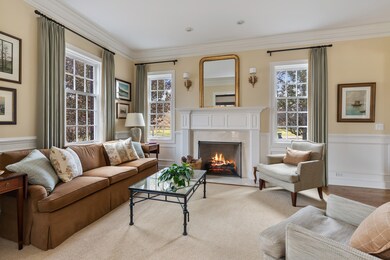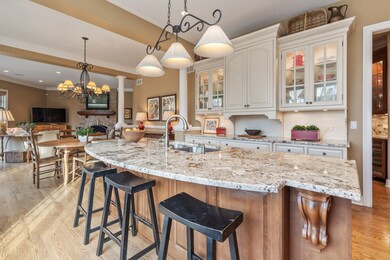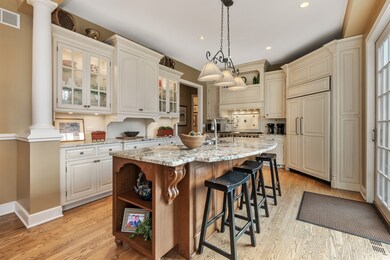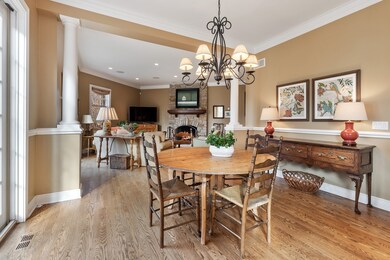
1100 Olmsted Dr Lake Forest, IL 60045
Estimated Value: $1,900,303 - $2,193,000
Highlights
- Fireplace in Primary Bedroom
- Property is near a park
- Vaulted Ceiling
- Deer Path Middle School East Rated A
- Recreation Room
- English Architecture
About This Home
As of August 2022This impressively built all brick custom English manor welcomes you into a home of elegance and sophistication. Its newer construction offers all of the conveniences and amenities one deserves today, including soaring ceilings and intricate millwork. The professionally landscaped grounds and spectacular 2-story foyer sets a tone of warmth and tradition. As you meander through, picture yourself nestled up with a book to any one of the five fireplaces. Gather friends and family in the outdoor kitchen. Enjoy the old country estate of Elawa Farms. Walk the woods and prairies, shop the garden market, live a grand life in a grand home.
Last Agent to Sell the Property
Jameson Sotheby's International Realty License #475168103 Listed on: 03/17/2022

Home Details
Home Type
- Single Family
Est. Annual Taxes
- $28,875
Year Built
- Built in 2004
Lot Details
- 0.55 Acre Lot
- Lot Dimensions are 187 x 57 x 177 x 244
- Corner Lot
- Paved or Partially Paved Lot
HOA Fees
- $100 Monthly HOA Fees
Parking
- 3 Car Attached Garage
- Garage ceiling height seven feet or more
- Garage Door Opener
- Driveway
- Parking Included in Price
Home Design
- English Architecture
- Brick Exterior Construction
- Shake Roof
- Concrete Perimeter Foundation
Interior Spaces
- 5,721 Sq Ft Home
- 2-Story Property
- Bar Fridge
- Dry Bar
- Vaulted Ceiling
- Wood Burning Fireplace
- Gas Log Fireplace
- Family Room with Fireplace
- 5 Fireplaces
- Living Room with Fireplace
- Formal Dining Room
- Home Office
- Recreation Room
- Wood Flooring
- Full Attic
Kitchen
- Double Oven
- Microwave
- High End Refrigerator
- Dishwasher
- Disposal
Bedrooms and Bathrooms
- 5 Bedrooms
- 5 Potential Bedrooms
- Fireplace in Primary Bedroom
- Dual Sinks
- Soaking Tub
- Steam Shower
Laundry
- Laundry Room
- Laundry on main level
- Dryer
- Washer
- Sink Near Laundry
Finished Basement
- English Basement
- Basement Fills Entire Space Under The House
- Fireplace in Basement
- Finished Basement Bathroom
Location
- Property is near a park
Schools
- Everett Elementary School
- Deer Path Middle School
- Lake Forest High School
Utilities
- Central Air
- Heating System Uses Natural Gas
- 200+ Amp Service
- Lake Michigan Water
Community Details
- Association fees include insurance
- Middlefork Farm Subdivision
Listing and Financial Details
- Homeowner Tax Exemptions
Ownership History
Purchase Details
Home Financials for this Owner
Home Financials are based on the most recent Mortgage that was taken out on this home.Purchase Details
Home Financials for this Owner
Home Financials are based on the most recent Mortgage that was taken out on this home.Purchase Details
Home Financials for this Owner
Home Financials are based on the most recent Mortgage that was taken out on this home.Purchase Details
Home Financials for this Owner
Home Financials are based on the most recent Mortgage that was taken out on this home.Purchase Details
Home Financials for this Owner
Home Financials are based on the most recent Mortgage that was taken out on this home.Similar Homes in Lake Forest, IL
Home Values in the Area
Average Home Value in this Area
Purchase History
| Date | Buyer | Sale Price | Title Company |
|---|---|---|---|
| Hoogasian Gregory | $1,675,000 | Chicago Title | |
| Shea Patrick T | $1,845,000 | Chicago Title Insurance Co | |
| Strenger John | -- | -- | |
| Strenger Development Llc | $475,000 | -- | |
| Wood Lewis | $335,000 | Premier Title |
Mortgage History
| Date | Status | Borrower | Loan Amount |
|---|---|---|---|
| Previous Owner | Hoogasian Gregory | $900,000 | |
| Previous Owner | Shea Patrick T | $1,030,000 | |
| Previous Owner | Shea Patrick T | $600,000 | |
| Previous Owner | Shea Patrick T | $600,000 | |
| Previous Owner | Shea Patrick T | $700,000 | |
| Previous Owner | Shea Patrick T | $600,000 | |
| Previous Owner | Shea Patrick T | $350,000 | |
| Previous Owner | Strenger John | $75,000 | |
| Previous Owner | Strenger John R | $1,500,000 | |
| Previous Owner | Strenger John R | $1,500,000 | |
| Previous Owner | Strenger Development Llc | $1,367,315 | |
| Previous Owner | Strenger Development Llc | $325,000 | |
| Previous Owner | Wood Lewis | $330,000 | |
| Previous Owner | Wood Lewis | $268,000 |
Property History
| Date | Event | Price | Change | Sq Ft Price |
|---|---|---|---|---|
| 08/19/2022 08/19/22 | Sold | $1,675,000 | -6.4% | $293 / Sq Ft |
| 06/13/2022 06/13/22 | Pending | -- | -- | -- |
| 05/15/2022 05/15/22 | Price Changed | $1,790,000 | 0.0% | $313 / Sq Ft |
| 05/15/2022 05/15/22 | For Sale | $1,790,000 | -5.0% | $313 / Sq Ft |
| 04/27/2022 04/27/22 | Pending | -- | -- | -- |
| 04/19/2022 04/19/22 | Price Changed | $1,885,000 | -5.0% | $329 / Sq Ft |
| 03/17/2022 03/17/22 | For Sale | $1,985,000 | -- | $347 / Sq Ft |
Tax History Compared to Growth
Tax History
| Year | Tax Paid | Tax Assessment Tax Assessment Total Assessment is a certain percentage of the fair market value that is determined by local assessors to be the total taxable value of land and additions on the property. | Land | Improvement |
|---|---|---|---|---|
| 2024 | $34,174 | $597,330 | $140,980 | $456,350 |
| 2023 | $29,886 | $550,636 | $129,959 | $420,677 |
| 2022 | $29,886 | $500,565 | $118,141 | $382,424 |
| 2021 | $29,047 | $496,248 | $117,122 | $379,126 |
| 2020 | $28,405 | $498,993 | $117,770 | $381,223 |
| 2019 | $28,898 | $524,121 | $115,608 | $408,513 |
| 2018 | $26,713 | $517,944 | $126,647 | $391,297 |
| 2017 | $26,263 | $509,286 | $124,530 | $384,756 |
| 2016 | $26,479 | $552,703 | $118,532 | $434,171 |
| 2015 | $28,416 | $520,436 | $111,612 | $408,824 |
| 2014 | $22,781 | $416,446 | $100,205 | $316,241 |
| 2012 | $22,331 | $420,058 | $101,074 | $318,984 |
Agents Affiliated with this Home
-
Kim Shortsle

Seller's Agent in 2022
Kim Shortsle
Jameson Sotheby's International Realty
(847) 987-5702
122 Total Sales
-
Carleigh Mia Goldsberry

Seller Co-Listing Agent in 2022
Carleigh Mia Goldsberry
Jameson Sotheby's International Realty
(224) 558-1993
67 Total Sales
-
Suzanne Myers

Buyer's Agent in 2022
Suzanne Myers
Coldwell Banker Realty
(847) 421-4635
81 Total Sales
Map
Source: Midwest Real Estate Data (MRED)
MLS Number: 11349743
APN: 12-30-404-005
- 1106 Winwood Dr
- 1200 Winwood Dr
- 1266 Winwood Dr
- 850 Gage Ln
- 910 Lane Lorraine
- 860 Gage Ln
- 681 Halligan Cir
- 870 Symphony Dr
- 811 Larchmont Ln
- 1717 Marquette Ct
- 1700 Cornell Ct
- 280 W Laurel Ave
- 380 Deerpath Square
- 205 N Savanna Ct
- 1302 N Green Bay Rd
- 13560 Lucky Lake Dr
- 206 Warwick Rd
- 172 N Ridge Rd
- 2020 Knollwood Rd
- 30 Rue Foret
- 1100 Olmsted Dr
- 1105 Cahill Ln
- 1084 Olmsted Dr
- 1085 Cahill Ln
- 1125 Emmons Ct
- 1130 Emmons Ct
- 1064 Olmsted Dr
- 1091 Olmsted Dr
- 1065 Cahill Ln
- 1120 Emmons Ct
- 1115 Emmons Ct
- 1071 Olmsted Dr
- 1101 Kennicott Dr
- 1086 Cahill Ln
- 1105 Emmons Ct
- 1061 Olmsted Dr
- 1044 Olmsted Dr
- 1180 W Kennicott Dr
- 1045 Cahill Ln
- 1066 Cahill Ln
