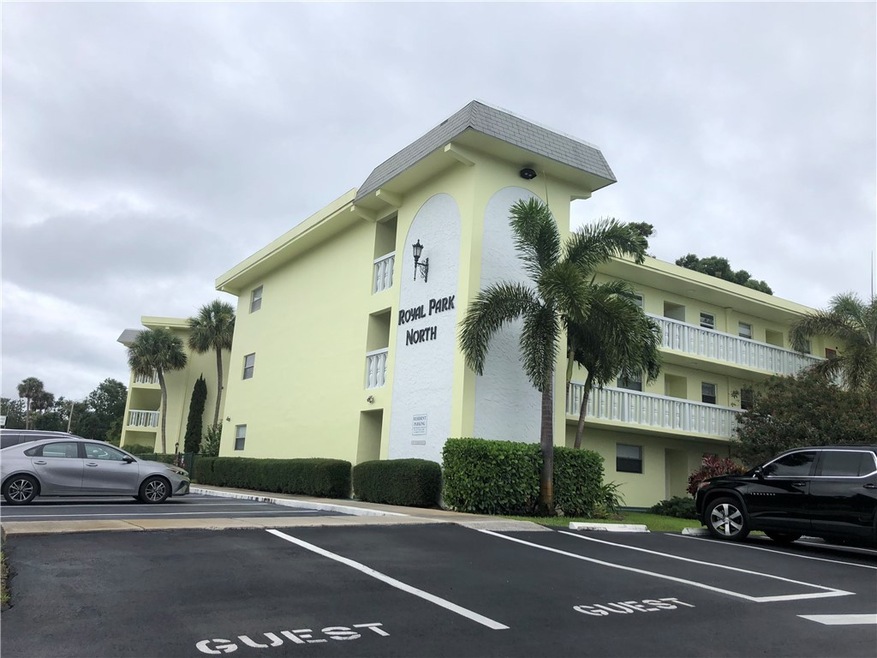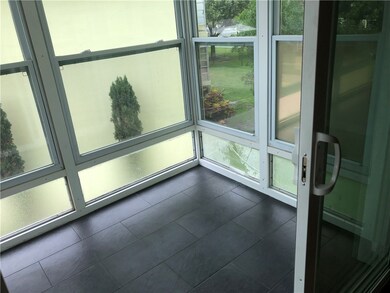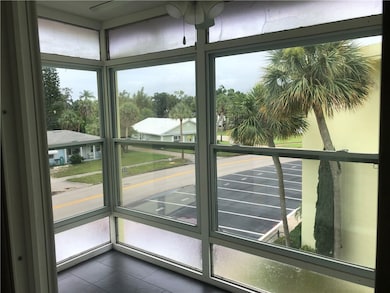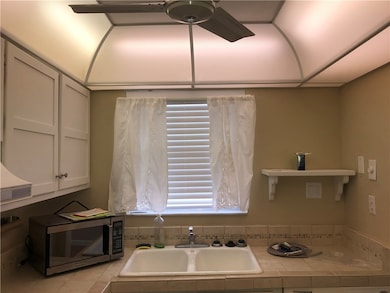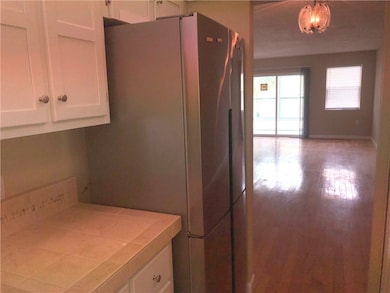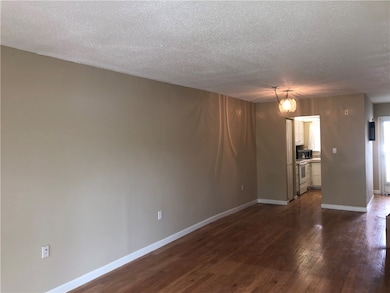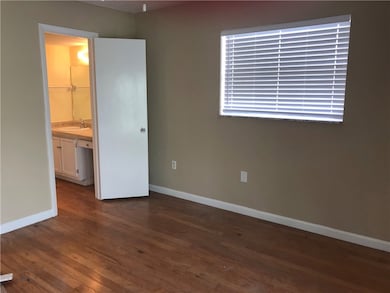Royal Park North 1100 Ponce de Leon Cir Unit 301 Vero Beach, FL 32960
Royal Park NeighborhoodHighlights
- Outdoor Pool
- Clubhouse
- Garden View
- Senior Community
- Wood Flooring
- Elevator
About This Home
55+ 2/2 unfurnished end unit on the 3rd floor with elevator. Spotless, fresh and spacious with large enclosed porch with entry from MBR and LR. Lovely view of lush gardens and pool. Laundry room next to elevator. Excellent location in downtown Vero close to beaches, shopping and dining. Quick approval. Water, sewer and trash included.
Listing Agent
Wild Orchid Realty Brokerage Phone: 772-321-7912 License #0343491 Listed on: 06/24/2025
Condo Details
Home Type
- Condominium
Year Built
- Built in 1974
Home Design
- Stucco
Interior Spaces
- 1,000 Sq Ft Home
- 3-Story Property
- Ceiling Fan
- Blinds
- French Doors
- Sliding Doors
- Garden Views
- Laundry Room
Kitchen
- Range
- Microwave
- Dishwasher
Flooring
- Wood
- Tile
Bedrooms and Bathrooms
- 2 Bedrooms
- Split Bedroom Floorplan
- 2 Full Bathrooms
Parking
- Uncovered Parking
- Assigned Parking
- Unassigned Parking
Outdoor Features
- Outdoor Pool
- Enclosed patio or porch
Utilities
- Central Heating and Cooling System
Listing and Financial Details
- Tenant pays for cable TV, electricity, internet
- Tax Lot N301
- Assessor Parcel Number 33390100052015000301.0
Community Details
Overview
- Senior Community
- Ar Choice Association
- Royal Park Bldgs Subdivision
Amenities
- Clubhouse
- Elevator
- Bike Room
Recreation
Pet Policy
- No Pets Allowed
Map
About Royal Park North
Source: REALTORS® Association of Indian River County
MLS Number: 289116
APN: 33-39-01-00052-0150-00301.0
- 1011 Royal Palm Blvd Unit B3
- 2237 10th Ave
- 923 22nd Place Unit 217
- 923 22nd Place Unit 209
- 5910 24th St
- 891 22nd Place
- 2486 Granada Ave
- 6566 58
- 976 25th St
- 843 22nd Place
- 762 Broadway St
- 811 Royal Palm Place
- 775 Broadway St
- 5920 U S Route 1
- 7555 Route 1
- 6420 Route 1
- 2407 15th Ave
- 5715 Route 1
- 1950 U S 1
- 1166 28th St
- 1100 Ponce de Leon Cir Unit 309
- 1100 Ponce de Leon Cir Unit 108
- 1001 Royal Palm Blvd Unit A1
- 923 22nd Place Unit 112
- 2420 De Soto Ave
- 2315 15th Ave Unit 4
- 2706 10th Ave
- 1429 19th Place Unit 1
- 1090 28th St
- 715 20th St Unit 201
- 1085 29th St
- 715 19th Place
- 1246 17th Place
- 1706 19th Place
- 835 18th St Unit 203
- 835 18th St Unit 508
- 600 Royal Palm Blvd Unit 1A
- 600 Royal Palm Place Unit 5A
- 2138 20th Ave
- 400 18th St Unit 6
