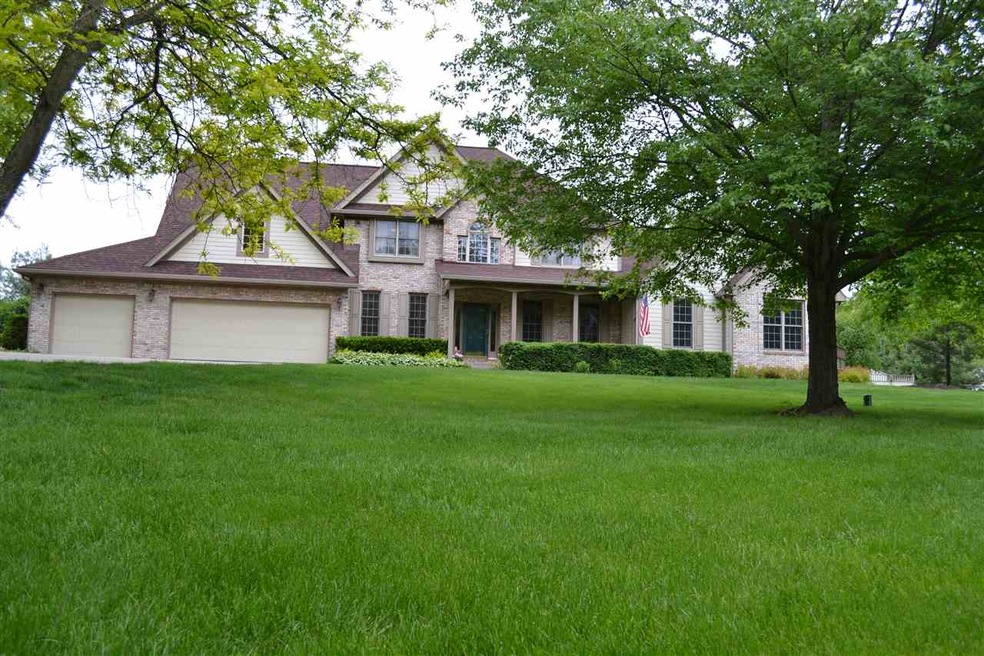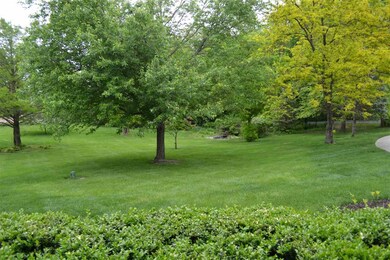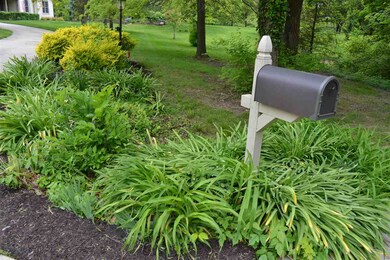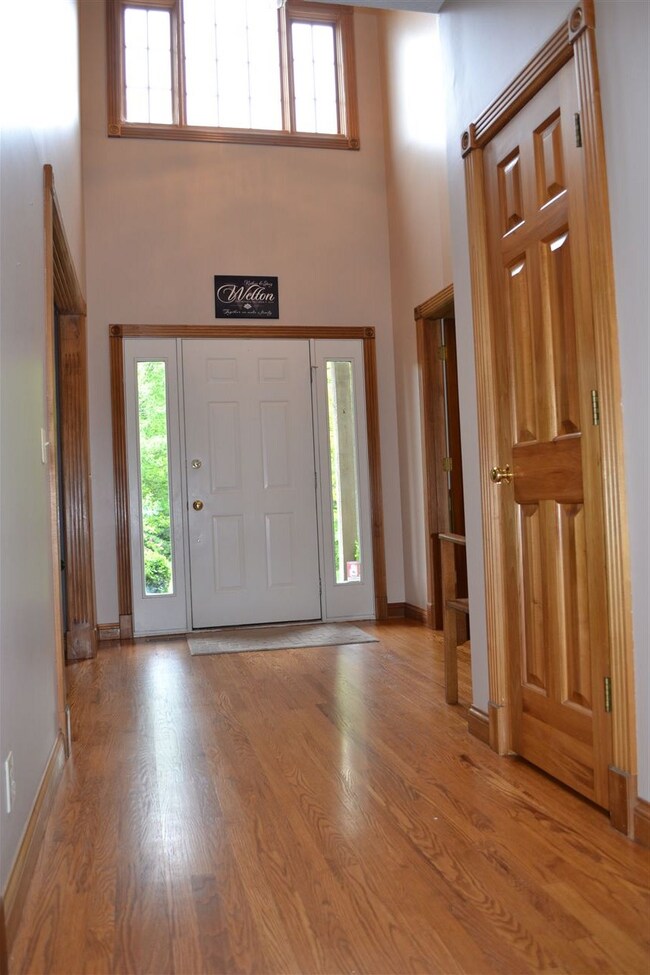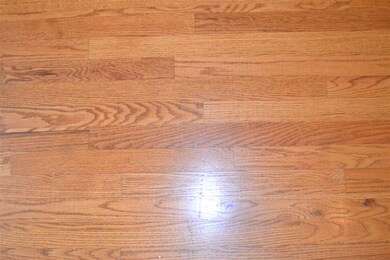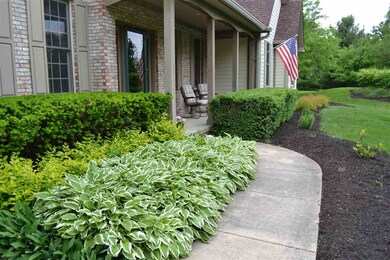
1100 Rosa Ln Lafayette, IN 47905
Estimated Value: $768,000 - $980,000
Highlights
- In Ground Pool
- RV Parking in Community
- Open Floorplan
- Hershey Elementary School Rated A-
- Primary Bedroom Suite
- Vaulted Ceiling
About This Home
As of September 2016Gorgeous setting. Very private. Beautiful backyard entertaining with in ground pool, hot tub, paver patio, fire pit, pool house, electronic cover, professional landscaping with water fall. Full basement. Master suite on the first floor and second floor. Great room with vaulted ceilings, rec room in basement, game room. Natural wood work, solid doors. Private office. 3 car garage. Exercise room, Security system, invisible fence. 12x12 master closet, spa like bathroom with sauna. Gorgeous property.
Home Details
Home Type
- Single Family
Est. Annual Taxes
- $3,336
Year Built
- Built in 1993
Lot Details
- 2.17 Acre Lot
- Lot Dimensions are 226x393x294x324
- Backs to Open Ground
- Rural Setting
- Property has an invisible fence for dogs
- Landscaped
- Level Lot
Parking
- 3 Car Attached Garage
- Garage Door Opener
- Driveway
Home Design
- Brick Exterior Construction
- Poured Concrete
- Shingle Roof
- Asphalt Roof
Interior Spaces
- 2-Story Property
- Open Floorplan
- Woodwork
- Vaulted Ceiling
- Gas Log Fireplace
- Entrance Foyer
- Formal Dining Room
- Storage In Attic
- Electric Dryer Hookup
Kitchen
- Eat-In Kitchen
- Breakfast Bar
- Kitchen Island
- Solid Surface Countertops
- Built-In or Custom Kitchen Cabinets
- Utility Sink
- Disposal
Flooring
- Wood
- Carpet
- Tile
Bedrooms and Bathrooms
- 5 Bedrooms
- Primary Bedroom Suite
- Walk-In Closet
- Whirlpool Bathtub
- Bathtub With Separate Shower Stall
Finished Basement
- Basement Fills Entire Space Under The House
- Sump Pump
- 1 Bathroom in Basement
- 1 Bedroom in Basement
Home Security
- Home Security System
- Fire and Smoke Detector
Outdoor Features
- In Ground Pool
- Patio
- Porch
Utilities
- Forced Air Heating and Cooling System
- Heating System Uses Gas
- Well
- Septic System
- Cable TV Available
Listing and Financial Details
- Assessor Parcel Number 79-08-18-226-006.000-009
Community Details
Recreation
- Community Pool
Additional Features
- RV Parking in Community
- Community Fire Pit
Ownership History
Purchase Details
Home Financials for this Owner
Home Financials are based on the most recent Mortgage that was taken out on this home.Purchase Details
Home Financials for this Owner
Home Financials are based on the most recent Mortgage that was taken out on this home.Similar Homes in Lafayette, IN
Home Values in the Area
Average Home Value in this Area
Purchase History
| Date | Buyer | Sale Price | Title Company |
|---|---|---|---|
| Helms Ryan B | -- | -- | |
| Welton Nathan J | -- | -- |
Mortgage History
| Date | Status | Borrower | Loan Amount |
|---|---|---|---|
| Open | Helms Ryan B | $593,500 | |
| Closed | Helms Ryan B | $600,800 | |
| Closed | Helms Ryan B | $403,750 | |
| Previous Owner | Welton Nathan J | $144,000 |
Property History
| Date | Event | Price | Change | Sq Ft Price |
|---|---|---|---|---|
| 09/16/2016 09/16/16 | Sold | $425,000 | -15.0% | $68 / Sq Ft |
| 08/16/2016 08/16/16 | Pending | -- | -- | -- |
| 05/23/2016 05/23/16 | For Sale | $500,000 | +17.9% | $80 / Sq Ft |
| 01/03/2014 01/03/14 | Sold | $424,000 | 0.0% | $67 / Sq Ft |
| 01/02/2014 01/02/14 | Pending | -- | -- | -- |
| 11/23/2012 11/23/12 | For Sale | $424,000 | -- | $67 / Sq Ft |
Tax History Compared to Growth
Tax History
| Year | Tax Paid | Tax Assessment Tax Assessment Total Assessment is a certain percentage of the fair market value that is determined by local assessors to be the total taxable value of land and additions on the property. | Land | Improvement |
|---|---|---|---|---|
| 2024 | $4,422 | $658,000 | $61,400 | $596,600 |
| 2023 | $4,422 | $610,400 | $61,400 | $549,000 |
| 2022 | $4,400 | $552,000 | $61,400 | $490,600 |
| 2021 | $4,182 | $526,900 | $61,400 | $465,500 |
| 2020 | $3,904 | $508,900 | $61,400 | $447,500 |
| 2019 | $3,931 | $515,600 | $61,400 | $454,200 |
| 2018 | $3,759 | $502,600 | $61,400 | $441,200 |
| 2017 | $3,468 | $461,700 | $61,400 | $400,300 |
| 2016 | $3,371 | $453,200 | $61,400 | $391,800 |
| 2014 | $3,274 | $442,800 | $61,400 | $381,400 |
| 2013 | $3,396 | $433,000 | $61,400 | $371,600 |
Agents Affiliated with this Home
-
Tamara House

Seller's Agent in 2016
Tamara House
RE/MAX
(765) 491-3278
261 Total Sales
-
Michelle Wagoner

Buyer's Agent in 2016
Michelle Wagoner
Keller Williams Lafayette
(765) 427-8386
293 Total Sales
-
Christine Thayer

Seller's Agent in 2014
Christine Thayer
REAL ESTATE NETWORK L.L.C
(574) 870-1354
124 Total Sales
-
WhiteCo NonMember
W
Buyer's Agent in 2014
WhiteCo NonMember
NonMember WH
168 Total Sales
Map
Source: Indiana Regional MLS
MLS Number: 201623422
APN: 79-08-18-226-006.000-009
- 56 Jester Ct
- 1320 Castle Dr
- 1411 Santanna Dr
- 2326 Stacey Hollow Place
- 2307 Stacey Hollow Place
- 5132 Dunbar Dr
- 2092 Ironbridge Ct
- 632 Wexford Dr
- 2914 Marian Ave
- 4521 Lochan Ct
- TBD N 725 Rd E
- 44 Fairfieldview Ct
- 6821 Ripple Creek Dr
- 5203 Goldersgreen Dr
- 60 Mill Dr
- 115 Pineview Ln
- 112 Marble Arch Way
- 54 Churchill Ct
- 5110 Checkers Ln
- 4201 Eisenhower Rd
