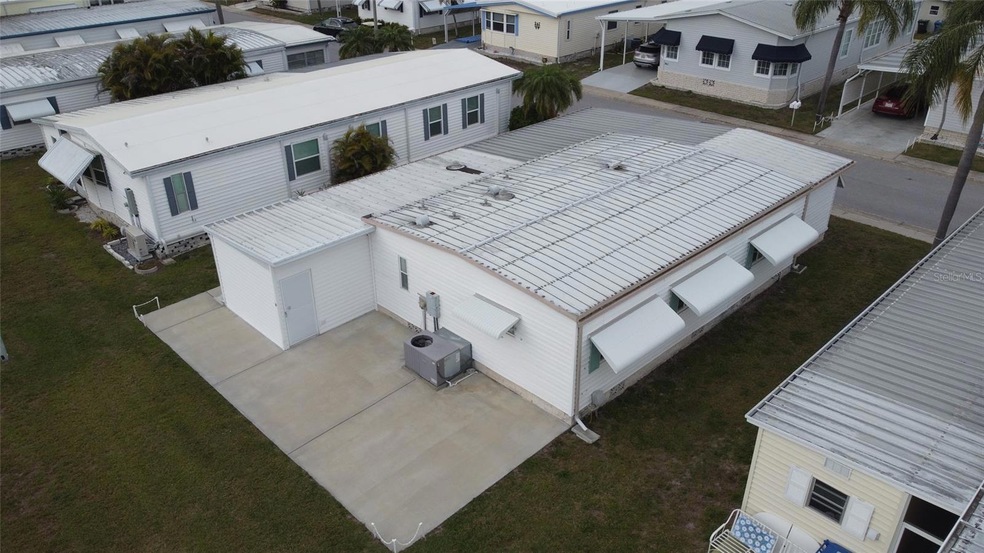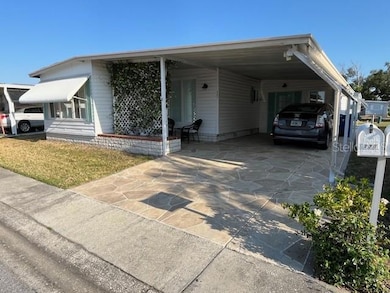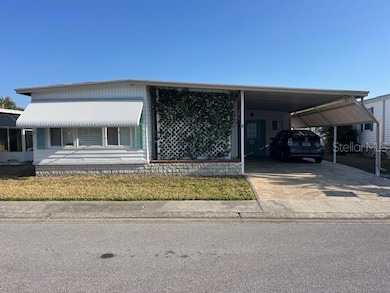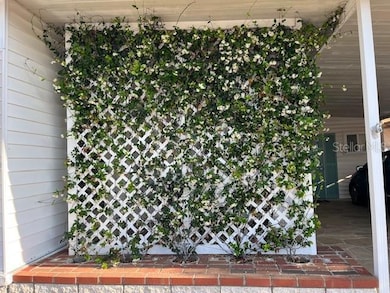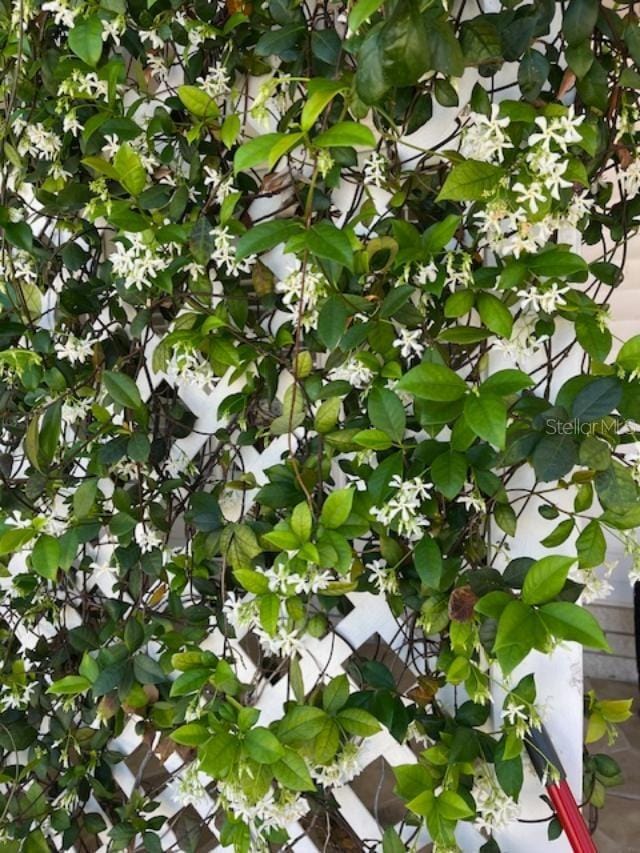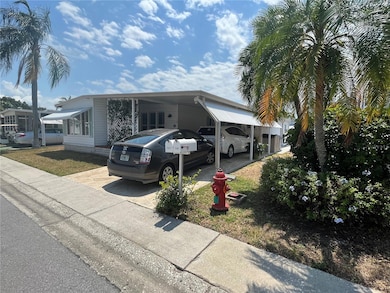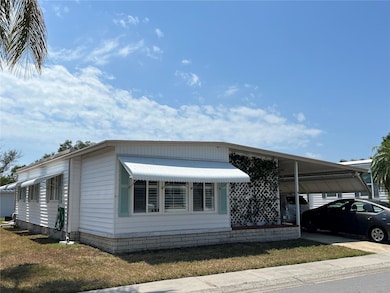1100 S Belcher Rd Unit 727 Largo, FL 33771
Fairway Village NeighborhoodEstimated payment $1,876/month
Highlights
- Golf Course Community
- Active Adult
- Clubhouse
- Fitness Center
- Gated Community
- Main Floor Primary Bedroom
About This Home
3 BEDROOM HOME - LIVE-IN OR OVERNIGHT CARE GIVER FRIENDLY - WITH QUEEN BED IN 3RD BEDROOM THAT HAS ITS OWN ENTRANCE FROM THE EXTERIOR. UNIQUE PROPERTY WITH LARGEST PATIO IN THE COMMUNITY, FANTASTIC FLOOR-PLAN LAYOUT!!! NEWLY UPGRADED LARGE LAUNDRY ROOM WITH AN ABUNDANT AMOUNT OF STORAGE SPACE, FULLY FURNISHED HOME, BEAUTIFUL INTERIOR PLANTATION SHUTTERS ON ALL WINDOWS (high quality - made in USA - includes extended warranty). LAUNDRY ROOM is ACCESSIBLE FROM THE INTERIOR OF THE HOME - NO NEED TO GO OUTSIDE!!! Located in a quiet and favorable area within Fairway Village, with the south pool and spa just steps away from your doorstep. Full-size washer & dryer is included. Shed with Much Storage Space (workshop-man-cave) included. The home features 2 full-bathrooms with walk-in showers in both. A total of 3 bedrooms (2 main bedrooms and 1 Guest/Caregiver Bedroom). The guest bedroom is a flexible space that can function as an office, a reading room, etc. There is an open-eat-in kitchen area and a Florida room at the front of the home. Exterior updates include: Newly constructed large concrete back patio (approximately 565 sq. feet, largest in the park) which has potential of enclosure and is great for entertaining, Concrete walkway which starts from the front of home and goes all the way to the backyard patio. Pleasant curb appeal with scented jasmine laced through the lattice to welcome your guests when in bloom and provide privacy to your front porch. Decorative driveway with a two-car capacity. Interior Updates include: top of the line New KitchenAid Energy Star Dishwasher in stainless steel finish, Plantation Shutters (Eclipse brand, with 25-year transferrable warranty), 3.0-ton Comfortmaker straight cool 14 seer package A/C unit (as well as 10 kw electric heat), Water proof upgraded Vinyl plank flooring (with rock solid subfloors), newly remodeled rooms including Bedrooms, Main bath (both bathrooms have walk-in showers). Newer windows throughout, laminate floors in kitchen, dining area, living room, front Florida room, and hallway. Freshly painted throughout; the paint color evokes a coastal-inspired theme that blends well with the plantation shutters. The home has been very well maintained over the years, with the same family having owned the property for 19+ years. HIGHLY DESIRABLE and AFFORDABLE 55+ COMMUNITY THAT IS METICULOUSLY MAINTAINED, WITH OUTSTANDING AMENITIES AND ACTIVITIES. Located in the extremely popular Fairway Village community that has the important benefit of being owned by the residents. This is a golfing community, with a very well-taken care of nine-hole course. In addition, there is a new, magnificent 19,000 square foot clubhouse with many amenities, including a spectacular ballroom, fitness center, PING PONG CLUB, state of the art kitchen, library, billiards room, card game (poker) room, several meeting rooms, 8 covered shuffleboard courts, attractive deck overlooking Half Moon Lake, and two swimming pools with hot tubs. The low monthly maintenance fee of $401 includes cable, internet, lawn care, water, sewer, trash, recycling and access to all the amenities. Fairway Village is located 15 to 20 minutes from beaches, airports and many attractions. The share value (lot value) in this community is $55,000 and is included in the list price. Call or text listing agent David Barron.
Listing Agent
DALTON WADE INC Brokerage Phone: 888-668-8283 License #3334655 Listed on: 05/08/2025

Property Details
Home Type
- Manufactured Home
Est. Annual Taxes
- $586
Year Built
- Built in 1978
Lot Details
- 250 Sq Ft Lot
- North Facing Home
HOA Fees
Parking
- 2 Carport Spaces
Home Design
- Block Foundation
- Vinyl Siding
Interior Spaces
- 1,201 Sq Ft Home
- Furnished
- Shelving
- Ceiling Fan
- Skylights
- Awning
- Shutters
- Combination Dining and Living Room
- Den
- Bonus Room
- Sun or Florida Room
- Storage Room
- Utility Room
Kitchen
- Eat-In Kitchen
- Walk-In Pantry
- Range with Range Hood
- Recirculated Exhaust Fan
- Microwave
- Freezer
- Ice Maker
- Dishwasher
Flooring
- Laminate
- Concrete
- Ceramic Tile
- Luxury Vinyl Tile
- Vinyl
Bedrooms and Bathrooms
- 3 Bedrooms
- Primary Bedroom on Main
- Walk-In Closet
- 2 Full Bathrooms
- Whirlpool Bathtub
- Shower Only
Laundry
- Laundry Room
- Dryer
- Washer
Outdoor Features
- Exterior Lighting
- Separate Outdoor Workshop
- Shed
- Rain Gutters
Utilities
- Central Heating and Cooling System
- Cooling System Mounted To A Wall/Window
- Thermostat
- Electric Water Heater
- High Speed Internet
- Phone Available
- Cable TV Available
Additional Features
- Wheelchair Access
- Manufactured Home
Listing and Financial Details
- Visit Down Payment Resource Website
- Tax Lot 727
- Assessor Parcel Number 01-30-15-27434-000-7270
Community Details
Overview
- Active Adult
- Association fees include cable TV, pool, internet, ground maintenance, security, sewer, trash, water
- Maureen Piver Association
- Fairway Village Resident Association
- Fairway Village Mobile Home Park Subdivision
- On-Site Maintenance
- Association Owns Recreation Facilities
- Leased Association Recreation
- The community has rules related to deed restrictions, allowable golf cart usage in the community
- Community features wheelchair access
Amenities
- Clubhouse
Recreation
- Golf Course Community
- Recreation Facilities
- Shuffleboard Court
- Fitness Center
- Community Pool
- Community Spa
Pet Policy
- No Pets Allowed
Security
- Security Service
- Gated Community
Map
Home Values in the Area
Average Home Value in this Area
Property History
| Date | Event | Price | List to Sale | Price per Sq Ft |
|---|---|---|---|---|
| 07/18/2025 07/18/25 | Price Changed | $195,000 | -2.5% | $162 / Sq Ft |
| 05/08/2025 05/08/25 | For Sale | $200,000 | -- | $167 / Sq Ft |
Source: Stellar MLS
MLS Number: TB8383279
- 1100 Belcher Rd S Unit 541
- 1100 Belcher Rd S Unit 75
- 1100 Belcher Rd S Unit 190
- 1100 Belcher Rd S Unit 343
- 1100 Belcher Rd S Unit 613
- 1100 Belcher Rd S Unit 553
- 1100 Belcher Rd S Unit 189
- 1100 Belcher Rd S Unit 406
- 1100 Belcher Rd S Unit 391
- 1100 Belcher Rd S Unit 723
- 1100 Belcher Rd S Unit 105
- 1100 Belcher Rd S Unit 719
- 1100 Belcher Rd S Unit 100
- 1100 Belcher Rd S Unit 328
- 1100 Belcher Rd S Unit 109
- 1100 Belcher Rd S Unit 657
- 1100 Belcher Rd S Unit 523
- 1100 Belcher Rd S Unit 375
- 1100 Belcher Rd S Unit 271
- 1100 Belcher Rd S Unit 632
- 779 34th St SE Unit ID1319966P
- 3700 Cuernavaca Ct
- 3151 S Pines Dr Unit 73
- 3595 Gardenia Place
- 3790 141st Place Unit A
- 813 Lake Palms Dr
- 3799 141st Ave Unit B
- 904 Lake Palms Dr
- 3001 S Pines Dr
- 3321 Whispering Dr S
- 4052 Alan Dr
- 500 Belcher Rd S Unit 211
- 1001 Starkey Rd Unit 355
- 555 Belcher Rd
- 500 Belcher Rd S
- 3074 Brookview Ave Unit B
- 601 Starkey Rd Unit 56
- 4215 E Bay Dr Unit 1005D
- 4215 E Bay Dr Unit 1702A
- 14950 Hidden Oaks Cir
