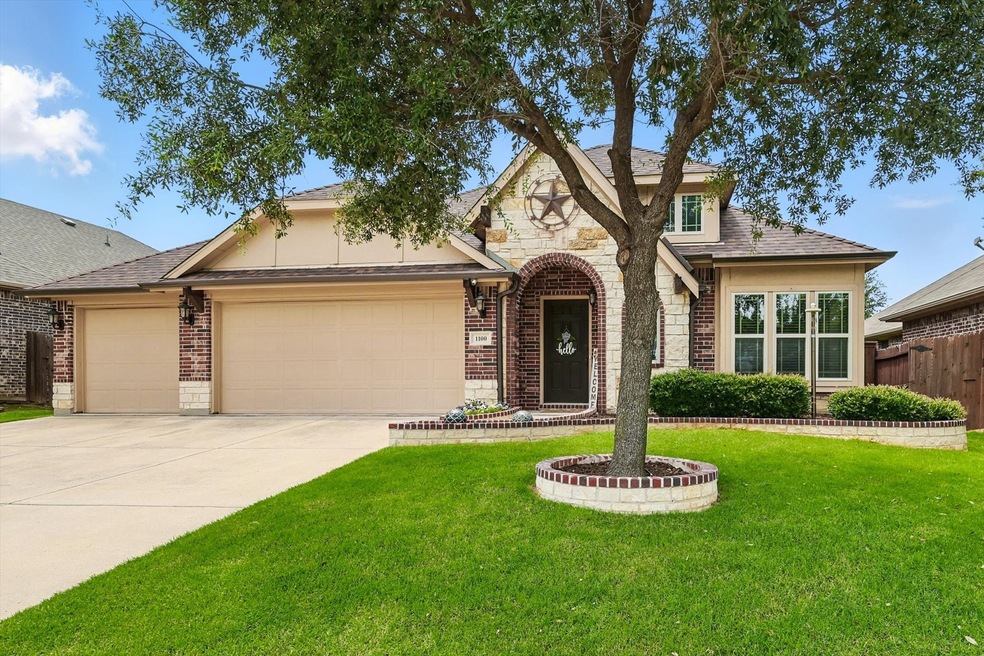
1100 Stampede Dr Aubrey, TX 76227
Estimated payment $3,104/month
Highlights
- Open Floorplan
- Wood Flooring
- Covered Patio or Porch
- Traditional Architecture
- Granite Countertops
- 3 Car Attached Garage
About This Home
Absolutely magnificent 3-2-3 in convenient & highly sought-after Cross Oak Ranch! This immaculate, beautiful, naturally light & bright gem features an open floorplan with a wonderful, dedicated office and is adorned with gorgeous hand-scraped hardwoods, neutral colors & high ceilings, creating the ideal family home! The large kitchen overlooking the breakfast & living areas has a huge island with a breakfast bar ledge, tons of fantastic 42-inch cabinet space, granite counters, SS appliances & a walk-in pantry, making it perfect for meal prepping! The spacious living area which overlooks the large backyard is an ideal spot for family gatherings, holiday time, or just hanging out together. The huge primary bedroom also has fabulous 12x10 bonus area attached, excellent as another living area, or as an extra office space! Additional amazing features of this home are: the large 3-car garage, an awesome covered back patio perfect for bbq'ing or relaxing, a large metal-roof storage shed, high-wind-resistant & board-on-board steel-post fence, upgraded shingles and 4-inch gutters on the 2024 roof, a doggie door to the back, new landscaping, full sprinklers and much more! Come See today, it won't last!!
Listing Agent
RE/MAX Trinity Brokerage Phone: (972) 317-9586 License #0460484 Listed on: 06/19/2025

Home Details
Home Type
- Single Family
Est. Annual Taxes
- $7,972
Year Built
- Built in 2014
Lot Details
- 7,187 Sq Ft Lot
- Wood Fence
- Landscaped
- Interior Lot
- Sprinkler System
- Few Trees
- Back Yard
HOA Fees
- $43 Monthly HOA Fees
Parking
- 3 Car Attached Garage
- Lighted Parking
- Front Facing Garage
- Side by Side Parking
- Garage Door Opener
- Driveway
Home Design
- Traditional Architecture
- Brick Exterior Construction
- Slab Foundation
- Shingle Roof
- Composition Roof
Interior Spaces
- 2,046 Sq Ft Home
- 1-Story Property
- Open Floorplan
- Window Treatments
- Home Security System
- Washer and Electric Dryer Hookup
Kitchen
- Dishwasher
- Kitchen Island
- Granite Countertops
- Disposal
Flooring
- Wood
- Carpet
- Ceramic Tile
Bedrooms and Bathrooms
- 3 Bedrooms
- Walk-In Closet
- 2 Full Bathrooms
Outdoor Features
- Covered Patio or Porch
- Outdoor Storage
- Rain Gutters
Schools
- Cross Oaks Elementary School
- Ray Braswell High School
Utilities
- Central Heating and Cooling System
- Underground Utilities
- High Speed Internet
- Cable TV Available
Community Details
- Association fees include all facilities, management, ground maintenance
- Cross Oak Ranch Homeowners Accoc. Association
- Cross Oak Ranch Ph 3 Tr Subdivision
Listing and Financial Details
- Legal Lot and Block 16 / 11G
- Assessor Parcel Number R560337
Map
Home Values in the Area
Average Home Value in this Area
Tax History
| Year | Tax Paid | Tax Assessment Tax Assessment Total Assessment is a certain percentage of the fair market value that is determined by local assessors to be the total taxable value of land and additions on the property. | Land | Improvement |
|---|---|---|---|---|
| 2025 | $6,461 | $380,597 | $108,000 | $272,597 |
| 2024 | $7,972 | $421,861 | $108,000 | $313,861 |
| 2023 | $6,546 | $417,931 | $108,000 | $309,931 |
| 2022 | $6,580 | $298,130 | $81,900 | $276,246 |
| 2021 | $6,322 | $271,027 | $56,700 | $214,327 |
| 2020 | $6,333 | $264,381 | $56,700 | $207,681 |
| 2019 | $6,693 | $268,202 | $56,700 | $211,502 |
| 2018 | $6,691 | $262,612 | $56,700 | $205,912 |
| 2017 | $6,680 | $248,462 | $56,700 | $191,762 |
| 2016 | $6,154 | $228,925 | $48,600 | $180,325 |
| 2015 | -- | $209,254 | $41,400 | $167,854 |
| 2013 | -- | $12,420 | $12,420 | $0 |
Property History
| Date | Event | Price | Change | Sq Ft Price |
|---|---|---|---|---|
| 06/24/2025 06/24/25 | Pending | -- | -- | -- |
| 06/19/2025 06/19/25 | For Sale | $439,900 | +3.5% | $215 / Sq Ft |
| 11/08/2022 11/08/22 | Sold | -- | -- | -- |
| 10/10/2022 10/10/22 | Pending | -- | -- | -- |
| 10/01/2022 10/01/22 | For Sale | $425,000 | 0.0% | $208 / Sq Ft |
| 09/27/2022 09/27/22 | Pending | -- | -- | -- |
| 09/15/2022 09/15/22 | Price Changed | $425,000 | -2.3% | $208 / Sq Ft |
| 09/07/2022 09/07/22 | Price Changed | $434,900 | 0.0% | $213 / Sq Ft |
| 08/06/2022 08/06/22 | For Sale | $435,000 | -- | $213 / Sq Ft |
Purchase History
| Date | Type | Sale Price | Title Company |
|---|---|---|---|
| Deed | -- | Independence Title Company | |
| Vendors Lien | -- | Fatco |
Mortgage History
| Date | Status | Loan Amount | Loan Type |
|---|---|---|---|
| Open | $207,500 | Balloon | |
| Previous Owner | $231,169 | VA | |
| Previous Owner | $245,950 | VA | |
| Previous Owner | $238,072 | VA | |
| Previous Owner | $240,490 | VA |
Similar Homes in Aubrey, TX
Source: North Texas Real Estate Information Systems (NTREIS)
MLS Number: 20971096
APN: R560337
- 1020 Broken Wheel Trail
- 1116 Broken Wheel Trail
- 8300 Spitfire Trail
- 8420 Bonanza St
- 721 Emerald Sound Blvd
- 730 Emerald Sound Blvd
- 750 Emerald Sound Blvd
- 8521 Bonanza St
- 1104 Cheyenne Dr
- 2761 Amber Ln
- 1025 Cheyenne Dr
- 1208 Cheyenne Dr
- 0000 Winchester Rd
- 950 Naylor Rd
- 671 Alexandrite Dr
- 8808 Deadwood Ln
- 8725 Sierra Trail
- 8805 Deadwood Ln
- 8400 Sioux Trail
- 8404 Sioux Trail






