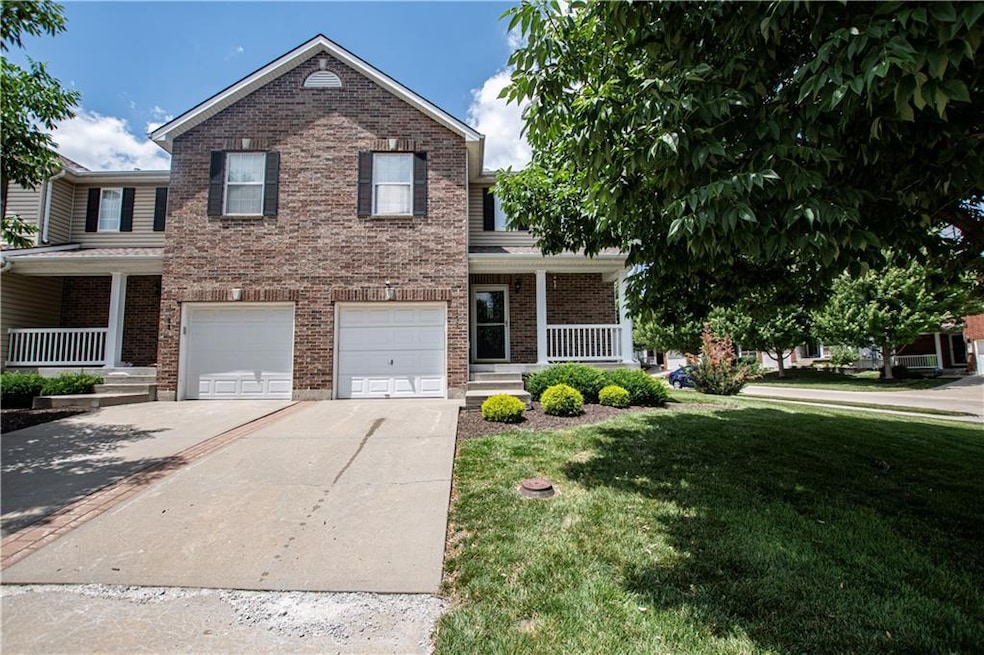1100 SW Arborfair Dr Lees Summit, MO 64082
Estimated payment $1,889/month
Highlights
- Traditional Architecture
- Corner Lot
- Eat-In Kitchen
- Summit Pointe Elementary School Rated A
- 1 Car Attached Garage
- Bathtub with Shower
About This Home
Nestled in the sought-after Arborwalk community, this inviting townhome combines comfort, convenience, and low-maintenance living. Step inside to find an open-concept main level with soaring ceilings that create a bright and welcoming atmosphere. The main floor offers a true primary suite complete with a walk-in closet and private double-vanity bath, along with the convenience of main-floor laundry. Upstairs, you’ll find two spacious bedrooms and a full bathroom, providing plenty of room for family, guests, or a home office. The unfinished basement offers endless possibilities—whether you dream of a home gym, theater room, or additional living space, the choice is yours. A charming front porch adds to the curb appeal and provides the perfect spot to relax and unwind. The HOA takes care of exterior maintenance, lawn care, snow removal, and more, so you can enjoy a worry-free lifestyle. With easy access to trails, parks, shopping, dining, and highways, this Arborwalk home is the perfect blend of space, style, and convenience.
Listing Agent
RE/MAX Elite, REALTORS Brokerage Phone: 816-703-9892 License #2023004001 Listed on: 08/19/2025

Townhouse Details
Home Type
- Townhome
Est. Annual Taxes
- $2,991
Year Built
- Built in 2007
Lot Details
- 4,731 Sq Ft Lot
- Paved or Partially Paved Lot
HOA Fees
- $175 Monthly HOA Fees
Parking
- 1 Car Attached Garage
- Front Facing Garage
Home Design
- Traditional Architecture
- Composition Roof
- Vinyl Siding
Interior Spaces
- 1,542 Sq Ft Home
- 1.5-Story Property
- Ceiling Fan
- Gas Fireplace
- Living Room with Fireplace
- Vinyl Flooring
- Eat-In Kitchen
- Laundry on main level
Bedrooms and Bathrooms
- 3 Bedrooms
- 2 Full Bathrooms
- Bathtub with Shower
Unfinished Basement
- Basement Fills Entire Space Under The House
- Natural lighting in basement
Outdoor Features
- Playground
Schools
- Hawthorn Hills Elementary School
- Lee's Summit West High School
Utilities
- Central Air
- Heating System Uses Natural Gas
Listing and Financial Details
- Assessor Parcel Number 69-640-19-32-00-0-00-000
- $0 special tax assessment
Community Details
Overview
- Association fees include building maint, lawn service, insurance, roof repair, snow removal, trash
- Arborwalk Community Association
- Arborwalk Subdivision, Richland Floorplan
Recreation
- Trails
Map
Home Values in the Area
Average Home Value in this Area
Tax History
| Year | Tax Paid | Tax Assessment Tax Assessment Total Assessment is a certain percentage of the fair market value that is determined by local assessors to be the total taxable value of land and additions on the property. | Land | Improvement |
|---|---|---|---|---|
| 2024 | $2,991 | $41,424 | $3,384 | $38,040 |
| 2023 | $2,969 | $41,424 | $4,752 | $36,672 |
| 2022 | $2,592 | $32,110 | $3,097 | $29,013 |
| 2021 | $2,646 | $32,110 | $3,097 | $29,013 |
| 2020 | $2,339 | $28,111 | $3,097 | $25,014 |
| 2019 | $2,275 | $28,111 | $3,097 | $25,014 |
| 2018 | $1,734,315 | $26,134 | $2,548 | $23,586 |
| 2017 | $2,245 | $26,134 | $2,548 | $23,586 |
| 2016 | $2,245 | $25,479 | $4,047 | $21,432 |
| 2014 | $2,042 | $22,716 | $4,096 | $18,620 |
Property History
| Date | Event | Price | Change | Sq Ft Price |
|---|---|---|---|---|
| 09/12/2025 09/12/25 | Pending | -- | -- | -- |
| 08/22/2025 08/22/25 | For Sale | $275,000 | +17.0% | $178 / Sq Ft |
| 10/27/2022 10/27/22 | Sold | -- | -- | -- |
| 09/26/2022 09/26/22 | Pending | -- | -- | -- |
| 09/22/2022 09/22/22 | For Sale | $235,000 | +62.1% | $152 / Sq Ft |
| 08/08/2017 08/08/17 | Sold | -- | -- | -- |
| 07/12/2017 07/12/17 | Pending | -- | -- | -- |
| 05/15/2017 05/15/17 | For Sale | $145,000 | -- | -- |
Purchase History
| Date | Type | Sale Price | Title Company |
|---|---|---|---|
| Warranty Deed | -- | Kansas City Title | |
| Warranty Deed | -- | None Available | |
| Trustee Deed | $105,000 | None Available | |
| Warranty Deed | -- | Kansas City Title | |
| Warranty Deed | -- | Thomson Title Corporation |
Mortgage History
| Date | Status | Loan Amount | Loan Type |
|---|---|---|---|
| Open | $245,520 | VA | |
| Previous Owner | $142,373 | FHA | |
| Previous Owner | $127,153 | FHA | |
| Previous Owner | $97,600 | Purchase Money Mortgage |
Source: Heartland MLS
MLS Number: 2569741
APN: 69-640-19-32-00-0-00-000
- 1128 SW Arbormill Terrace
- 1912 SW Hightown Dr
- 1013 SW Arborfair Dr
- 1009 SW Arborfair Dr
- 1222 SW Arbor Park Dr
- 3329 SW Jessie Cir
- 3990 SE M-150 Hwy
- 0 N A N A Unit HMS2478167
- 3416 SW Regatta Dr
- 3536 SW Dana Ave
- Delano Plan at Pryor Ridge
- Fairfield Expanded Plan at Pryor Ridge
- Glenwood Plan at Pryor Ridge
- Windsor Plan at Pryor Ridge
- Opus II Plan at Pryor Ridge
- Danbury Plan at Pryor Ridge
- Inglenook Plan at Pryor Ridge
- Sonoma Plan at Pryor Ridge
- Calistoga Plan at Pryor Ridge
- Fairfield Plan at Pryor Ridge






