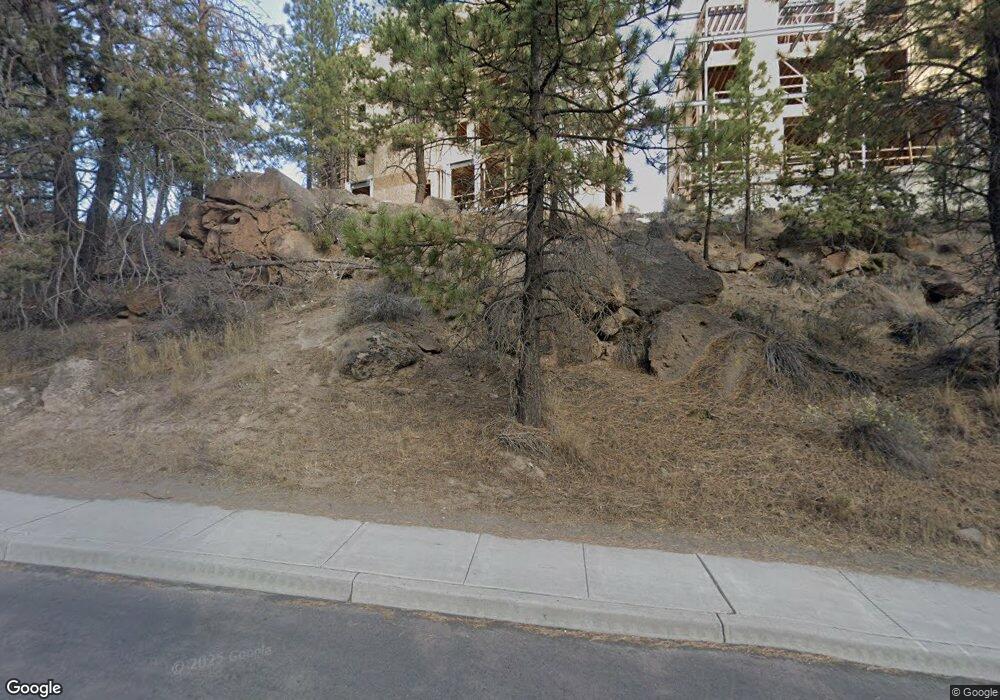1100 SW Mt Bachelor Dr Unit A401 Bend, OR 97702
Larkspur Neighborhood
2
Beds
3
Baths
1,502
Sq Ft
--
Built
About This Home
This home is located at 1100 SW Mt Bachelor Dr Unit A401, Bend, OR 97702. 1100 SW Mt Bachelor Dr Unit A401 is a home located in Deschutes County with nearby schools including Silver Rail Elementary School, High Desert Middle School, and Bend Senior High School.
Create a Home Valuation Report for This Property
The Home Valuation Report is an in-depth analysis detailing your home's value as well as a comparison with similar homes in the area
Home Values in the Area
Average Home Value in this Area
Tax History Compared to Growth
Map
Nearby Homes
- 1100 SW Mt Bachelor Dr Unit A203
- 1100 SW Mt Bachelor Dr Unit A302
- 633 SE Glengarry Place
- 615 SE Reed Market Rd
- 623 SE Roosevelt Ave
- 20552 SE Evian Ave
- 20525 Reed Market Rd
- 20532 SE Evian Ave
- 20520 SE Evian Ave
- 20559 SE Cameron Ave
- 1001 SE 15th St Unit 56
- 1001 SE 15th St Unit 77
- 1001 SE 15th St Unit 110
- 1001 SE 15th St Unit 92
- 1001 SE 15th St Unit 109
- 1001 SE 15th St Unit 126
- 1001 SE 15th St Unit 137
- 688 SE Centennial St
- 61675 SE Depot Loop
- 20488 SE Byron Ave
- 1100 SW Mt Bachelor Dr Unit A304
- 20530 Murphy Rd Unit Lot 50
- 20522 Murphy Rd Unit Lot 47
- 61633 SE Lorenzo Dr Unit Lot 323
- 61634 SE Lorenzo Dr Unit Lot 326
- 61618 SE Lorenzo Dr Unit Lot 330
- 61622 SE Lorenzo Dr Unit Lot 329
- 20506 Murphy Rd Unit Lot 42
- 20534 Murphy Rd
- 20506 Murphy Rd
- 20546 Murphy Rd
- 20538 Murphy Rd
- 1100 SW Mt Bachelor Dr
- 1100 SW Mount Bachelor Dr
- 20542 Murphy Rd
- 1020 SE Paiute Way
- 1053 Paiute Way
- 1036 SE Paiute Way
- 1012 SE Paiute Way
- 1012 SE Paiute Way Unit 3
