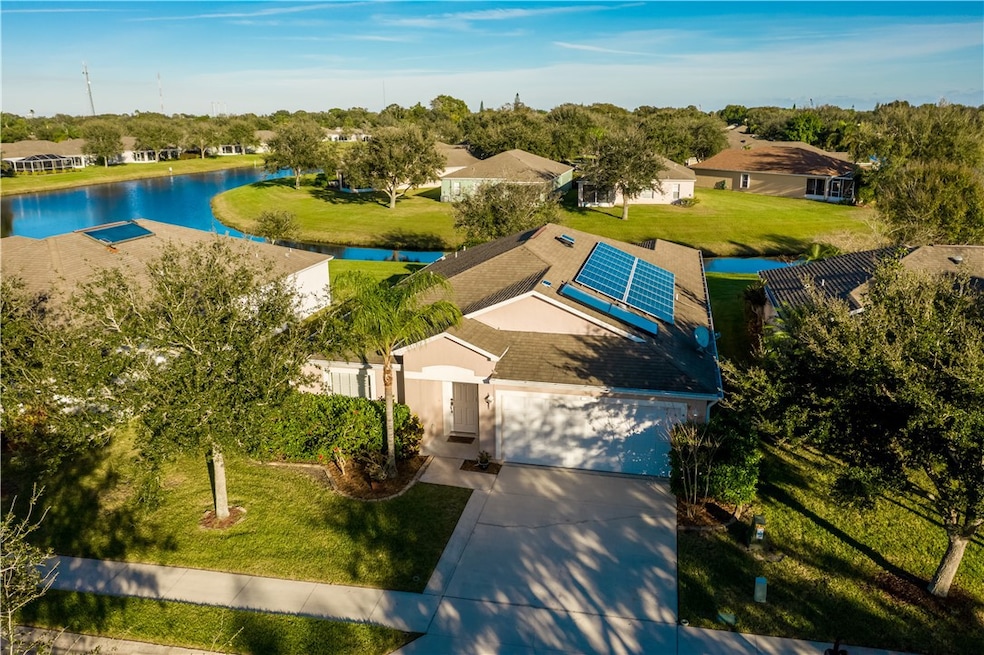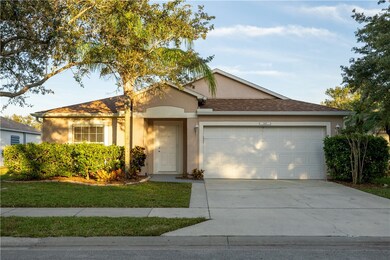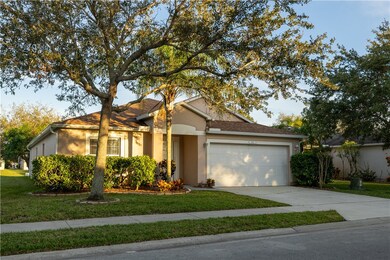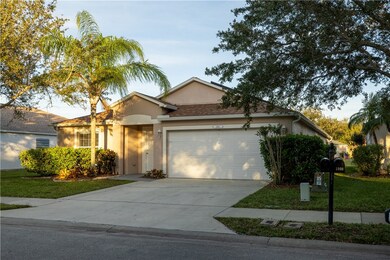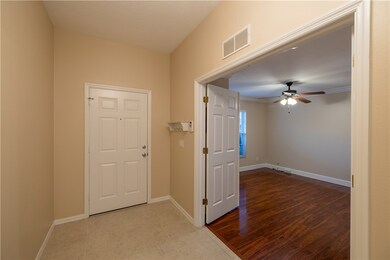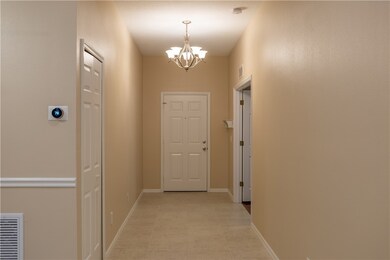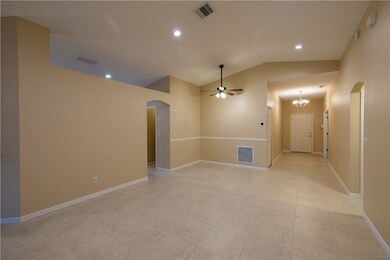1100 W 13th Square Vero Beach, FL 32960
Highlights
- Lake Front
- Spa
- Vaulted Ceiling
- Vero Beach High School Rated A-
- Home fronts a pond
- Roman Tub
About This Home
Lakefront 4 bedroom in highly desirable + centrally located Waterford Lakes in Vero Beach, Florida! Spacious open concept floorplan features 4 bedrooms, 2 baths + brand new appliances! Newer 2023 roof with solar panels + brand new 2025 solar heated water tank for LOW ELECTRIC BILLS! Custom master suite with California Closets, cute screened porch area with bonus patio space overlooks peaceful water views. Community is located close to everything and offers a pool + playground! Pets at owner's discretion.
Listing Agent
Billero & Billero Properties Brokerage Phone: 772-633-3203 License #3207925 Listed on: 11/15/2025
Home Details
Home Type
- Single Family
Year Built
- Built in 2005
Lot Details
- Lot Dimensions are 40x85
- Home fronts a pond
- Lake Front
- West Facing Home
Parking
- 2 Car Garage
- Driveway
Home Design
- Shingle Roof
- Stucco
Interior Spaces
- 1,922 Sq Ft Home
- 1-Story Property
- Vaulted Ceiling
- Window Treatments
- Sliding Doors
- Lake Views
Kitchen
- Range
- Microwave
- Dishwasher
- Kitchen Island
Flooring
- Wood
- Carpet
- Tile
Bedrooms and Bathrooms
- 4 Bedrooms
- Closet Cabinetry
- Walk-In Closet
- 2 Full Bathrooms
- Roman Tub
- Bathtub
Laundry
- Laundry in unit
- Dryer
- Washer
- Laundry Tub
Home Security
- Security System Owned
- Fire and Smoke Detector
Eco-Friendly Details
- Solar Water Heater
- Solar Heating System
Pool
- Spa
- Outdoor Pool
Outdoor Features
- Enclosed Patio or Porch
- Rain Gutters
Utilities
- Central Heating and Cooling System
Listing and Financial Details
- Tenant pays for cable TV, electricity, internet, sewer, trash collection, telephone, water
- Tax Lot 213
- Assessor Parcel Number 33391100036000000213.0
Community Details
Overview
- Ar Choice Association
- Waterford Lakes Subdivision
Recreation
- Community Pool
Pet Policy
- Limit on the number of pets
- Pet Size Limit
Map
Source: REALTORS® Association of Indian River County
MLS Number: 292818
APN: 33-39-11-00036-0000-00213.0
- 1112 W 13th Square Unit 219
- 1092 W 13th Square
- 1450 11th Ln
- 1360 10th Manor
- 1230 14th Ave
- 1711 11th Place
- 1050 20th Ave
- 1118 9th Square
- 835 Greenleaf Cir
- 1005 20th Ave
- 760 15th Ave
- 745 17th Ave
- 1110 8th Place
- 1506 16th Ave
- 1505 14th Ct
- 665 10th Ct
- 1845 6th St
- 1555 14th Ave Unit 208
- 1555 14th Ave Unit 209
- 1446 5th St
- 1092 W 13th Square
- 1129 W 13th Square
- 953 N 13th Square
- 833 Greenleaf Cir
- 829 Greenleaf Cir
- 1215 Preston Ests Cir
- 1223 Preston Ests Cir
- 1254 Preston Ests Cir
- 1250 Preston Ests Cir
- 1248 Preston Ests Cir
- 1240 Preston Ests Cir
- 1241 Preston Ests Cir
- 705 18th Ave
- 1816 5th Place Unit ID1018162P
- 570 11th Ave
- 610 22nd Ave
- 2101 15th St
- 2015 15th Ln
- 755 8th Ct Unit BLDG. 7 5
- 1057 6th Ave Unit B7
