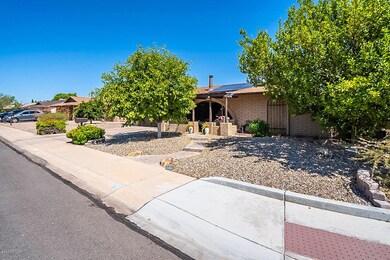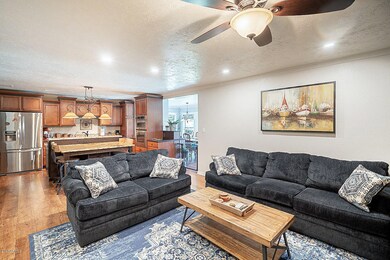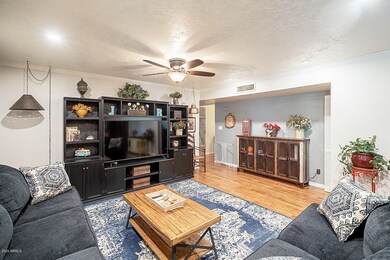
1100 W Mission Dr Chandler, AZ 85224
Amberwood NeighborhoodEstimated Value: $572,000 - $640,000
Highlights
- Play Pool
- Solar Power System
- Living Room with Fireplace
- Franklin at Brimhall Elementary School Rated A
- 0.18 Acre Lot
- Hydromassage or Jetted Bathtub
About This Home
As of September 2020This GORGEOUS Chandler home is waiting for you! Original owners took serious pride in ownership! NO HOA!! Walk into an inviting front entry way with a formal sunken living room to the left and a cozy, wood burning fireplace. Into the hallway, you have the family room, formal dining, and kitchen living spaces to the left and bedrooms to the right. Family room has been upgraded to include pot lighting, upgraded laminate floors, and a hidden, spacious office space, which used to be a linen closet! The kitchen has been fully remodeled to include dark cherry wood cabinets with soft close drawers, granite counter tops, stainless steel appliances to include wall oven and microwave, electric cook top, dishwasher, and refrigerator. The large walk-in pantry with custom barn door leads you into the two car garage. On the other side of the kitchen, with the large seating island, is the formal dining room. An addition from the original patio creates the perfect dining area with custom windows surrounding giving you a view of the amazing backyard! Access to the laundry room off of the formal dining leads you through and into the master bedroom closet! Master bedroom and bath have also been highly upgraded! Bathroom addition creates a space for the jetted tub of your dreams, walk-in custom tile shower, and double sinks with plenty of storage space. Access to the backyard with pool and pond can be found through the bathroom as well. Down the hallway is a guest bath with custom shower and vanity and the three other bedrooms. The backyard oasis contains a large sparkling saltwater pool with water feature, built-in spa, TWO covered patio spaces, pond, and garden area on the east side. Let's also not miss the additional 24' x 12' complete workshop attached to the garage on the west side of the home. Also has an OWNED solar system that is paid in full! This home is unlike any other and will go fast! Schedule your showing today!
Last Agent to Sell the Property
LPT Realty, LLC License #BR652215000 Listed on: 07/30/2020

Home Details
Home Type
- Single Family
Est. Annual Taxes
- $1,848
Year Built
- Built in 1979
Lot Details
- 7,889 Sq Ft Lot
- Private Streets
- Desert faces the front and back of the property
- Block Wall Fence
- Corner Lot
- Front and Back Yard Sprinklers
- Sprinklers on Timer
- Private Yard
- Grass Covered Lot
Parking
- 2 Car Direct Access Garage
- Garage Door Opener
Home Design
- Composition Roof
- Block Exterior
Interior Spaces
- 2,258 Sq Ft Home
- 1-Story Property
- Double Pane Windows
- Low Emissivity Windows
- Solar Screens
- Living Room with Fireplace
- 2 Fireplaces
Kitchen
- Eat-In Kitchen
- Built-In Microwave
- Kitchen Island
- Granite Countertops
Flooring
- Laminate
- Tile
Bedrooms and Bathrooms
- 4 Bedrooms
- Primary Bathroom is a Full Bathroom
- 2 Bathrooms
- Dual Vanity Sinks in Primary Bathroom
- Hydromassage or Jetted Bathtub
- Bathtub With Separate Shower Stall
Pool
- Play Pool
- Spa
- Pool Pump
Outdoor Features
- Covered patio or porch
- Outdoor Storage
Schools
- Pomeroy Elementary School
- Hendrix Junior High School
- Dobson High School
Utilities
- Refrigerated Cooling System
- Heating Available
- Water Filtration System
- High Speed Internet
- Cable TV Available
Additional Features
- Solar Power System
- Property is near a bus stop
Listing and Financial Details
- Tax Lot 89
- Assessor Parcel Number 302-25-579
Community Details
Overview
- No Home Owners Association
- Association fees include no fees
- Dobson Estates 2 Unit 1 Subdivision
Recreation
- Community Playground
Ownership History
Purchase Details
Home Financials for this Owner
Home Financials are based on the most recent Mortgage that was taken out on this home.Purchase Details
Home Financials for this Owner
Home Financials are based on the most recent Mortgage that was taken out on this home.Purchase Details
Similar Homes in Chandler, AZ
Home Values in the Area
Average Home Value in this Area
Purchase History
| Date | Buyer | Sale Price | Title Company |
|---|---|---|---|
| Brignone Tyler | $449,900 | Security Title Agency | |
| Towarnyckyj Johann M | -- | Fidelity Natl Ttl Agcy Inc | |
| Towarnyckyj Johann Martin | -- | Fidelity Natl Ttl Agcy Inc | |
| Towarnyckyj Johann M | -- | None Available |
Mortgage History
| Date | Status | Borrower | Loan Amount |
|---|---|---|---|
| Open | Brignone Tyler | $99,780 | |
| Open | Brignone Tyler | $404,910 | |
| Previous Owner | Towarnyckyj Johann Martin | $264,000 | |
| Previous Owner | Towarnyckyj Johann M | $214,000 | |
| Previous Owner | Towarnyckyj Johann M | $280,500 | |
| Previous Owner | Towarnyckyj Johann M | $35,000 | |
| Previous Owner | Towarnyckyj Barbara J | $66,126 | |
| Previous Owner | Towarnyckyj Johann M | $220,000 | |
| Previous Owner | Towarnyckyj Johann M | $53,400 | |
| Previous Owner | Towarnyckyj Johann M | $141,000 |
Property History
| Date | Event | Price | Change | Sq Ft Price |
|---|---|---|---|---|
| 09/30/2020 09/30/20 | Sold | $449,900 | 0.0% | $199 / Sq Ft |
| 08/04/2020 08/04/20 | Price Changed | $449,900 | -2.2% | $199 / Sq Ft |
| 07/30/2020 07/30/20 | For Sale | $459,900 | -- | $204 / Sq Ft |
Tax History Compared to Growth
Tax History
| Year | Tax Paid | Tax Assessment Tax Assessment Total Assessment is a certain percentage of the fair market value that is determined by local assessors to be the total taxable value of land and additions on the property. | Land | Improvement |
|---|---|---|---|---|
| 2025 | $2,052 | $24,101 | -- | -- |
| 2024 | $2,075 | $22,953 | -- | -- |
| 2023 | $2,075 | $42,970 | $8,590 | $34,380 |
| 2022 | $2,018 | $32,370 | $6,470 | $25,900 |
| 2021 | $2,029 | $28,910 | $5,780 | $23,130 |
| 2020 | $2,006 | $27,000 | $5,400 | $21,600 |
| 2019 | $1,848 | $25,070 | $5,010 | $20,060 |
| 2018 | $1,795 | $23,510 | $4,700 | $18,810 |
| 2017 | $1,726 | $22,200 | $4,440 | $17,760 |
| 2016 | $1,688 | $22,050 | $4,410 | $17,640 |
| 2015 | $1,588 | $15,470 | $3,090 | $12,380 |
Agents Affiliated with this Home
-
Sarah Ruiz
S
Seller's Agent in 2020
Sarah Ruiz
LPT Realty, LLC
(480) 695-6002
2 in this area
570 Total Sales
-
Karl Tunberg
K
Seller Co-Listing Agent in 2020
Karl Tunberg
Citiea
(480) 369-5130
2 in this area
346 Total Sales
-
Hilary Waechter

Buyer's Agent in 2020
Hilary Waechter
Paramount Properties of Arizona LLC
(480) 203-7716
1 in this area
20 Total Sales
Map
Source: Arizona Regional Multiple Listing Service (ARMLS)
MLS Number: 6110127
APN: 302-25-579
- 1121 W Mission Dr
- 2974 N Alma School Rd Unit 1
- 2609 N Pleasant Dr
- 1112 W Citation Dr
- 916 W Loughlin Dr
- 903 W Loughlin Dr Unit 2
- 1153 W Mesquite St
- 909 W Mesquite St
- 696 W Shawnee Dr
- 822 W El Alba Way
- 701 W Mesquite St
- 676 W Shawnee Dr
- 1126 W Elliot Rd Unit 2023
- 1126 W Elliot Rd Unit 1058
- 1126 W Elliot Rd Unit 1066
- 1126 W Elliot Rd Unit 1078
- 1126 W Elliot Rd Unit 1024
- 711 W Loughlin Dr
- 1111 W Summit Place Unit 85
- 1111 W Summit Place Unit 52
- 1100 W Mission Dr
- 1102 W Mission Dr
- 1101 W Palo Verde Dr
- 2720 N Karen Dr
- 1104 W Mission Dr
- 1101 W Mission Dr
- 2716 N Karen Dr
- 2724 N Karen Dr
- 1103 W Mission Dr
- 2712 N Karen Dr
- 1100 W Palo Verde Dr
- 1103 W Palo Verde Dr
- 1105 W Mission Dr
- 1106 W Mission Dr
- 2708 N Karen Dr
- 1105 W Palo Verde Dr
- 1107 W Mission Dr
- 1102 W Palo Verde Dr
- 1106 W Shawnee Dr
- 1108 W Palo Verde Dr






