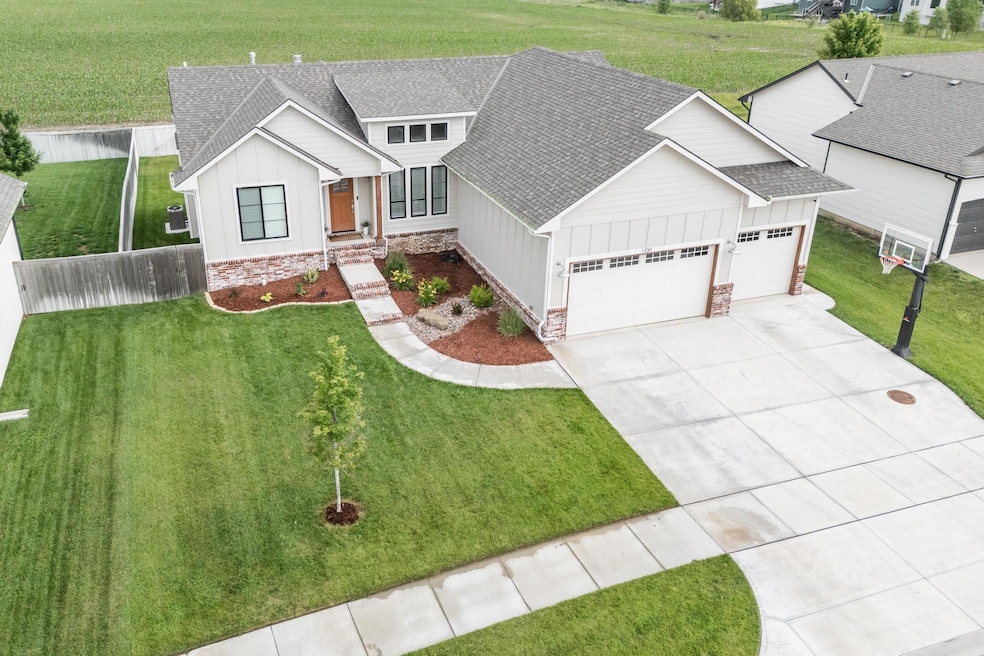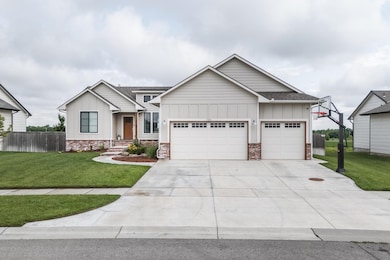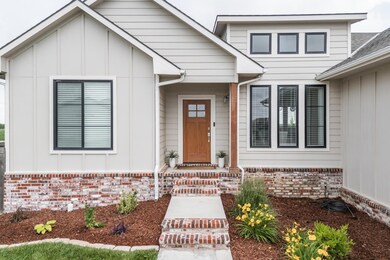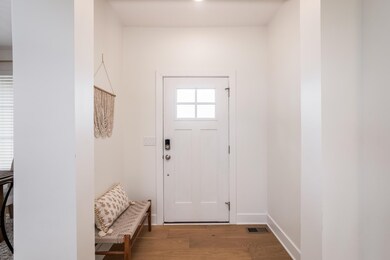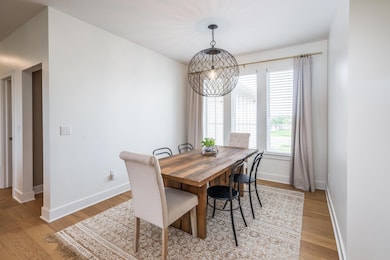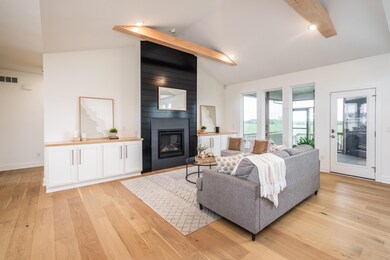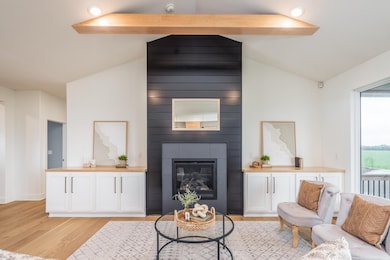
1100 W Travertine St Andover, KS 67002
Estimated payment $4,377/month
Highlights
- Wood Flooring
- Covered patio or porch
- Living Room
- Robert M. Martin Elementary School Rated A
- Covered Deck
- 1-Story Property
About This Home
STYLISHLY GROUNDED. PRACTICAL LUXURY. WARM AND INVITING. If this home had a personality it would be the perfect blend of warm sophistication combined with laid-back elegance. Tucked away in the highly sought after Cornerstone community of Andover you will adore this rare find six bedroom ranch home. Arrive and you are greeted by the lush lawn, attractive front elevation and in-ground basketball goal. Walk through the front door and you are welcomed by the unique, open concept floor plan ideal for day-to-day living or extensive entertainment. The kitchen is CHEFS KISS and features an island with granite countertops and eating bar, stainless steel appliances, recessed lighting, abundance of cabinetry, walk-in pantry and a granite composite sink overlooking your serene Kansas view. Escape away to your primary bedroom oasis which features a double vanity, walk-in shower with rain shower head, water closet and thoughtfully designed walk-in closet. The main floor laundry, drop zone space, two additional bedrooms and half bathroom are also situated on the main level. CHEERS - Lounge worthy living here in the basement family room ideal for sprawling out to watch a movie. Pop your popcorn at the wet bar, stock your favorite beverages in the fridge and display your favorite drinkware on the floating shelves. Three, yes three additional bedrooms are situated in the basement. Use these spaces for an in-home gym, playroom, office or hobby space! The third full bathroom and storage area are also featured in the basement. This meticulously designed backyard retreat showcases a screened-in deck for year round entertaining with cozy fireplace and mounted TV - perfect for watching the big game or relaxing with your favorite book and beverage. The expansive patio provides ample space for hosting backyard barbecues while competitive yard games take place on the lawn. Additional features include privacy fence, sprinkler system on well water and sidewalk connecting to the garage man door. Skip the new build home and get right to living - here you will save on the cost of window treatments, privacy fence, oversized patio and sidewalk, landscaping and more! WE INVITE YOU SOAK IN THE SERENITY OF YOUR SURROUNDINGS HERE ON TRAVERTINE STREET.
Last Listed By
Keller Williams Signature Partners, LLC Brokerage Phone: 316-633-8622 License #00233252 Listed on: 05/29/2025
Home Details
Home Type
- Single Family
Est. Annual Taxes
- $9,990
Year Built
- Built in 2022
Lot Details
- 10,454 Sq Ft Lot
- Sprinkler System
HOA Fees
- $35 Monthly HOA Fees
Parking
- 3 Car Garage
Home Design
- Composition Roof
Interior Spaces
- 1-Story Property
- Living Room
- Storm Doors
Kitchen
- Dishwasher
- Disposal
Flooring
- Wood
- Carpet
- Luxury Vinyl Tile
Bedrooms and Bathrooms
- 6 Bedrooms
- 3 Full Bathrooms
Outdoor Features
- Covered Deck
- Covered patio or porch
Schools
- Robert Martin Elementary School
- Andover High School
Utilities
- Forced Air Heating and Cooling System
- Heating System Uses Natural Gas
- Irrigation Well
Community Details
- Association fees include gen. upkeep for common ar
- Built by Willco
- Cornerstone Subdivision
Listing and Financial Details
- Assessor Parcel Number 00830-
Map
Home Values in the Area
Average Home Value in this Area
Tax History
| Year | Tax Paid | Tax Assessment Tax Assessment Total Assessment is a certain percentage of the fair market value that is determined by local assessors to be the total taxable value of land and additions on the property. | Land | Improvement |
|---|---|---|---|---|
| 2024 | $0 | $66,063 | $3,307 | $62,756 |
| 2023 | $0 | $59,559 | $3,307 | $56,252 |
| 2022 | $0 | $2,570 | $2,570 | $0 |
| 2021 | $0 | $3 | $3 | $0 |
Property History
| Date | Event | Price | Change | Sq Ft Price |
|---|---|---|---|---|
| 05/29/2025 05/29/25 | For Sale | $625,000 | +10.6% | $185 / Sq Ft |
| 07/21/2023 07/21/23 | Sold | -- | -- | -- |
| 06/23/2023 06/23/23 | Price Changed | $565,000 | -1.7% | $167 / Sq Ft |
| 06/07/2023 06/07/23 | Pending | -- | -- | -- |
| 05/10/2023 05/10/23 | For Sale | $575,000 | 0.0% | $170 / Sq Ft |
| 05/01/2023 05/01/23 | Pending | -- | -- | -- |
| 04/13/2023 04/13/23 | For Sale | $575,000 | +15.0% | $170 / Sq Ft |
| 11/04/2022 11/04/22 | Sold | -- | -- | -- |
| 03/02/2022 03/02/22 | Pending | -- | -- | -- |
| 03/02/2022 03/02/22 | For Sale | $500,000 | -- | $152 / Sq Ft |
Purchase History
| Date | Type | Sale Price | Title Company |
|---|---|---|---|
| Warranty Deed | -- | Security 1St Title | |
| Warranty Deed | -- | Security 1St Title |
Mortgage History
| Date | Status | Loan Amount | Loan Type |
|---|---|---|---|
| Open | $440,000 | New Conventional |
Similar Homes in Andover, KS
Source: South Central Kansas MLS
MLS Number: 656205
APN: 303-06-0-20-02-011-00-0
- 2626 N Bluestone St
- 2634 N Bluestone Ct
- 2542 N Emerald Ct
- 2525 N Emerald Ct
- 2519 N Bluestone St
- 2601 N Quartz St
- 2513 N Bluestone St
- 2519 N Emerald Ct
- 2513 N Emerald Ct
- 2502 N Bluestone St
- 2501 N Emerald Ct
- 806 W Sandstone Ct
- 703 W Fieldstone Ct
- 617 W Fieldstone Ct
- 2442 N Sandstone St
- 2528 N Fieldstone St
- 2342 N Lakeside Cir
- 2441 N Fieldstone St
- 1118 W Lakeway Ct
- 1200 W Lakeway Ct
