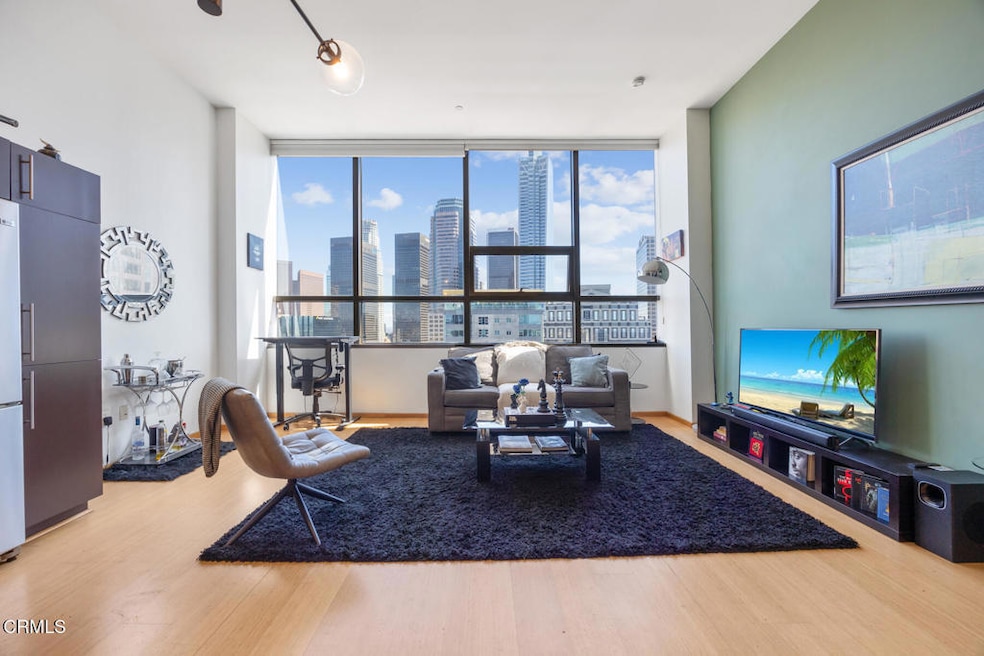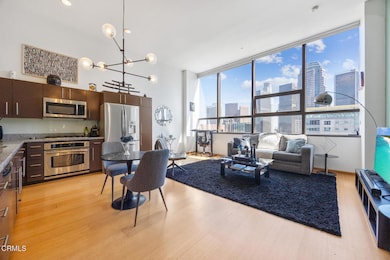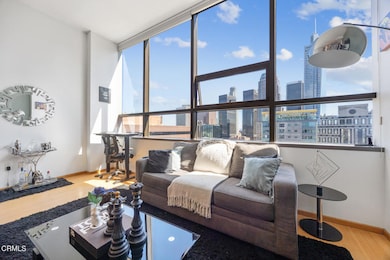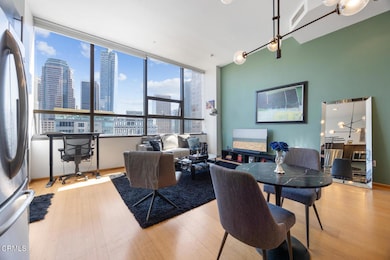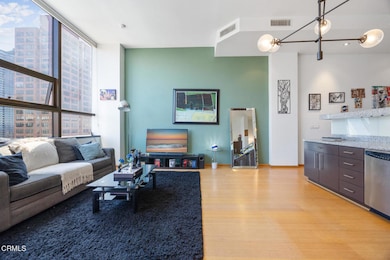1100 Wilshire 1100 Wilshire Blvd Unit 1808 Los Angeles, CA 90017
Westlake NeighborhoodEstimated payment $3,770/month
Highlights
- Concierge
- Private Pool
- Open Floorplan
- 24-Hour Security
- City Lights View
- Contemporary Architecture
About This Home
PRICE IMPROVEMENT! SPECTACULAR BREATHTAKING SKYLINE VIEWS IN EVERY ROOM AND ENJOY PANORAMIC VIEWS IN SKY DECK! OPEN LAY OUT, HIGH 12-FOOT CEILINGS, NATURAL BRIGHT LIGHT THROUGHOUT. Best price in the building and value in DTLA. This luxurious 1-bedroom, 1-bath high-rise unit comes with a spacious closet, gated 2 PARKING SPOTS, COMPLIMENTARY GUESTS PARKING, SEPARATE STORAGE UNIT, and sleek, updated stainless steel appliances. Residents enjoy world-class amenities, including a heated INFINITY POOL in the sky deck along with spa, cabanas, BBQ areas, fitness center, media room, business center, and 24-HOUR CONCIERGE AND SECURITY. This recently renovated luxury building is conveniently located close to grocery stores, restaurants, malls, museums, theater, concert hall, easy freeway access, and transportation to the airport. Don't miss the opportunity for the best that this Downtown unit has to offer from luxury and convenience at an unbeatable price!
Property Details
Home Type
- Condominium
Est. Annual Taxes
- $4,310
Year Built
- Built in 1986
Lot Details
- Two or More Common Walls
- No Sprinklers
HOA Fees
- $1,157 Monthly HOA Fees
Parking
- 2 Car Attached Garage
- Parking Available
- Automatic Gate
- Parking Lot
- Assigned Parking
- Unassigned Parking
- Controlled Entrance
- Community Parking Structure
Home Design
- Contemporary Architecture
- Mixed Use
Interior Spaces
- 827 Sq Ft Home
- Open Floorplan
- Wired For Data
- High Ceiling
- Recessed Lighting
- Living Room
- Storage
- City Lights Views
Kitchen
- Self-Cleaning Convection Oven
- Electric Oven
- Built-In Range
- Microwave
- Ice Maker
- Water Line To Refrigerator
- Dishwasher
- Granite Countertops
Flooring
- Bamboo
- Carpet
Bedrooms and Bathrooms
- 1 Bedroom
- Walk-In Closet
- 1 Full Bathroom
- Granite Bathroom Countertops
- Bathtub
- Walk-in Shower
Laundry
- Laundry Room
- Stacked Washer and Dryer
Home Security
Pool
- Private Pool
- Roof Top Spa
- Heated Spa
Location
- Urban Location
Utilities
- Central Heating and Cooling System
- Cable TV Available
Listing and Financial Details
- Tax Lot 2
- Assessor Parcel Number 5143029017
Community Details
Overview
- Master Insurance
- 1100 Wilshire Property Owners Association, Phone Number (213) 482-2601
- Seabreeze Management Company HOA
Amenities
- Concierge
- Community Fire Pit
- Trash Chute
- Billiard Room
- Meeting Room
- Recreation Room
Recreation
- Community Spa
- Dog Park
Pet Policy
- Pets Allowed
- Pet Restriction
Security
- 24-Hour Security
- Resident Manager or Management On Site
- Card or Code Access
- Fire and Smoke Detector
- Fire Sprinkler System
Map
About 1100 Wilshire
Home Values in the Area
Average Home Value in this Area
Tax History
| Year | Tax Paid | Tax Assessment Tax Assessment Total Assessment is a certain percentage of the fair market value that is determined by local assessors to be the total taxable value of land and additions on the property. | Land | Improvement |
|---|---|---|---|---|
| 2025 | $4,310 | $365,124 | $198,577 | $166,547 |
| 2024 | $4,310 | $357,966 | $194,684 | $163,282 |
| 2023 | $4,228 | $350,948 | $190,867 | $160,081 |
| 2022 | $4,030 | $344,068 | $187,125 | $156,943 |
| 2021 | $3,974 | $337,322 | $183,456 | $153,866 |
| 2019 | $3,851 | $327,318 | $178,015 | $149,303 |
| 2018 | $3,844 | $320,901 | $174,525 | $146,376 |
| 2017 | $3,760 | $314,609 | $171,103 | $143,506 |
| 2016 | $3,671 | $308,442 | $167,749 | $140,693 |
| 2015 | $3,616 | $303,810 | $165,230 | $138,580 |
| 2014 | $3,633 | $297,860 | $161,994 | $135,866 |
Property History
| Date | Event | Price | Change | Sq Ft Price |
|---|---|---|---|---|
| 08/18/2025 08/18/25 | Pending | -- | -- | -- |
| 06/20/2025 06/20/25 | Price Changed | $425,000 | -4.5% | $514 / Sq Ft |
| 03/05/2025 03/05/25 | For Sale | $445,000 | -- | $538 / Sq Ft |
Purchase History
| Date | Type | Sale Price | Title Company |
|---|---|---|---|
| Grant Deed | $285,000 | Lawyers Title | |
| Trustee Deed | -- | None Available | |
| Grant Deed | $434,500 | Stewart Title Insurance Co |
Mortgage History
| Date | Status | Loan Amount | Loan Type |
|---|---|---|---|
| Open | $228,000 | Purchase Money Mortgage | |
| Previous Owner | $347,223 | Purchase Money Mortgage |
Source: Pasadena-Foothills Association of REALTORS®
MLS Number: P1-21144
APN: 5143-029-017
- 1100 Wilshire Blvd Unit 2912
- 1100 Wilshire Blvd Unit 2108
- 1100 Wilshire Blvd Unit 1810
- 1100 Wilshire Blvd Unit 2805
- 1100 Wilshire Blvd Unit 2607
- 1100 Wilshire Blvd Unit 1806
- 1100 Wilshire Blvd Unit 1707
- 1100 Wilshire Blvd Unit 2212
- 1100 Wilshire Blvd Unit 3001
- 1100 Wilshire Blvd Unit 1804
- 1100 Wilshire Blvd Unit 3302
- 1100 Wilshire Blvd Unit 2207
- 1100 Wilshire Blvd Unit 2707
- 1100 Wilshire Blvd Unit 2608
- 1100 Wilshire Blvd Unit 2702
- 1234 Wilshire Blvd Unit 433
- 1234 Wilshire Blvd Unit 421
- 1234 Wilshire Blvd Unit 527
- 1234 Wilshire Blvd Unit 430
- 1234 Wilshire Blvd Unit 330
