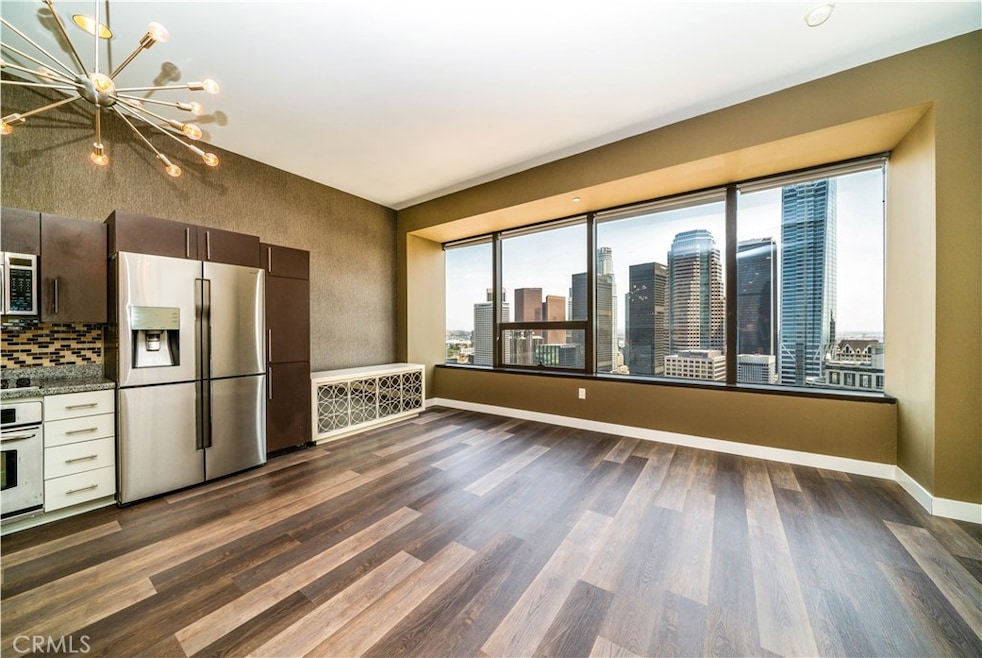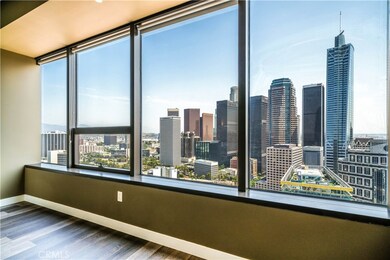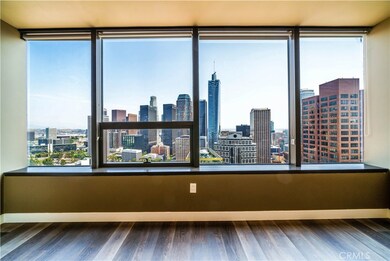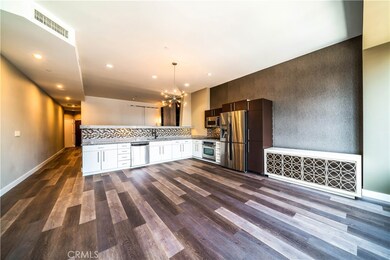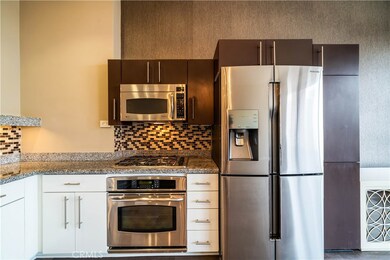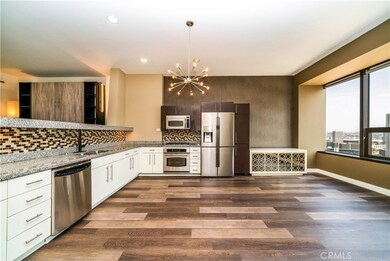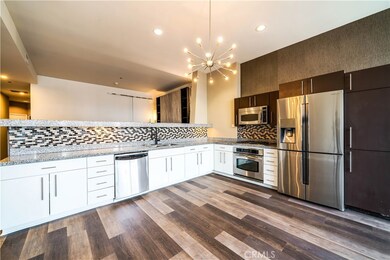1100 Wilshire 1100 Wilshire Blvd Unit 2707 Los Angeles, CA 90017
Westlake NeighborhoodHighlights
- Coastline Views
- 0.62 Acre Lot
- Laundry Room
- Spa
- Patio
- Central Heating and Cooling System
About This Home
Discover the pinnacle of sophisticated city living in one of Downtown Los Angeles' most prestigious buildings. Perched on the 27th floor, this fully renovated one-bedroom, one-bathroom unit boasts breathtaking views of the iconic downtown skyline. Step into a move-in-ready masterpiece filled with premium upgrades, including new luxury vinyl flooring that’s scratch-proof and water-resistant, automated shades, smart lighting, two-tone European-style cabinetry, stainless steel appliances, custom wallpaper, fresh paint with updated baseboards, a smart thermostat, and LED lighting. With soaring 10+ foot ceilings, this unit also includes one parking space equipped with EV charging. At 1100 Wilshire, enjoy an array of world-class amenities on the 17th-floor Sky Deck, featuring a heated infinity pool, spa, cabanas, lounge beds, wet bar, BBQ grills, a seated fire pit, and a private grill area—perfect for entertaining. Stay active in the expansive fitness center with flat-screen TVs or relax in the movie room. A business center and ample guest parking further enhance the convenience. Benefit from controlled access and 24-hour concierge services, offering a true hotel-like experience. Located within walking distance of the Financial District, Crypto.com Arena, LA Live, 7th & Fig, and an array of shopping and dining options, this home puts the best of LA at your doorstep. The HOA covers water, trash, and gas—making urban living even more effortless. Don’t miss this rare opportunity to own a piece of luxury in the heart of Downtown LA!
Listing Agent
E Realty Brokerage Phone: 562-881-9947 License #01936781 Listed on: 05/12/2025
Condo Details
Home Type
- Condominium
Est. Annual Taxes
- $6,697
Year Built
- Built in 1986
Parking
- 2 Car Garage
Property Views
- Coastline
- Harbor
- Catalina
- City Lights
- Hills
Home Design
- 800 Sq Ft Home
Bedrooms and Bathrooms
- 1 Main Level Bedroom
- 1 Full Bathroom
Outdoor Features
- Spa
- Patio
- Exterior Lighting
Utilities
- Central Heating and Cooling System
- Sewer Paid
- Phone Available
- Cable TV Available
Additional Features
- Built-In Range
- Laundry Room
- Two or More Common Walls
Listing and Financial Details
- Security Deposit $3,000
- Rent includes gas, pool, sewer, trash collection, water
- 12-Month Minimum Lease Term
- Available 6/1/25
- Tax Lot 2
- Tax Tract Number 60706
- Assessor Parcel Number 5143029124
- Seller Considering Concessions
Community Details
Overview
- Property has a Home Owners Association
- $35 HOA Transfer Fee
- 226 Units
- 37-Story Property
Recreation
- Community Spa
Map
About 1100 Wilshire
Source: California Regional Multiple Listing Service (CRMLS)
MLS Number: OC25105135
APN: 5143-029-124
- 1100 Wilshire Blvd Unit 1810
- 1100 Wilshire Blvd Unit 2805
- 1100 Wilshire Blvd Unit 2607
- 1100 Wilshire Blvd Unit 1806
- 1100 Wilshire Blvd Unit 1707
- 1100 Wilshire Blvd Unit 2212
- 1100 Wilshire Blvd Unit 3001
- 1100 Wilshire Blvd Unit 3005
- 1100 Wilshire Blvd Unit 1804
- 1100 Wilshire Blvd Unit 3302
- 1100 Wilshire Blvd Unit 2207
- 1100 Wilshire Blvd Unit 2912
- 1100 Wilshire Blvd Unit 1808
- 1100 Wilshire Blvd Unit 2608
- 1100 Wilshire Blvd Unit 2702
- 1234 Wilshire Blvd Unit 527
- 1234 Wilshire Blvd Unit 430
- 1234 Wilshire Blvd Unit 330
- 1234 Wilshire Blvd Unit 326
- 1234 Wilshire Blvd Unit 127
- 1100 Wilshire Blvd Unit 2201
- 1100 Wilshire Blvd Unit 2212
- 1100 Wilshire Blvd Unit 1708
- 1100 Wilshire Blvd Unit 1804
- 1100 Wilshire Blvd Unit 2309
- 1100 Wilshire Blvd Unit 2702
- 1050 Wilshire Blvd
- 1111 Wilshire Blvd
- 1123 W 7th St
- 1027 Wilshire Blvd
- 1055 W 7th St
- 1010 Wilshire Blvd
- 1010 Wilshire Blvd Unit FL13-ID1040
- 1234 Wilshire Blvd Unit 516
- 1234 Wilshire Blvd Unit 413
- 1234 Wilshire Blvd Unit 612
- 685 S Lucas Ave
- 1120 W 6th St Unit 1316
- 1234 Wilshire Blvd Unit Vero
- 1234 Wilshire Blvd Unit 327
