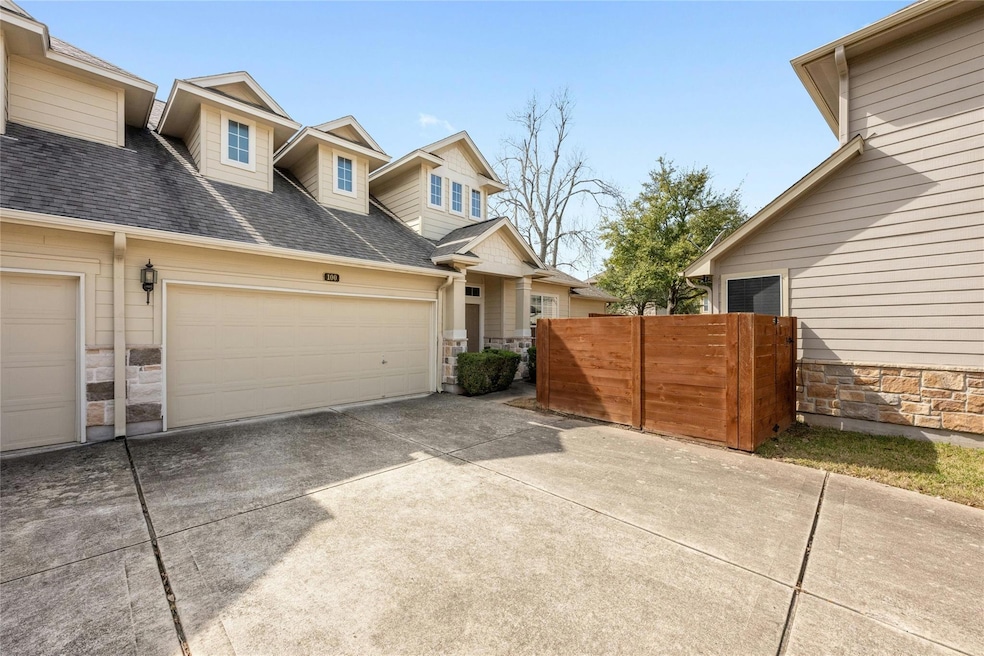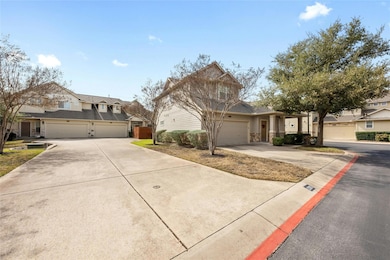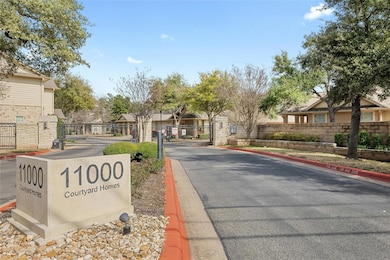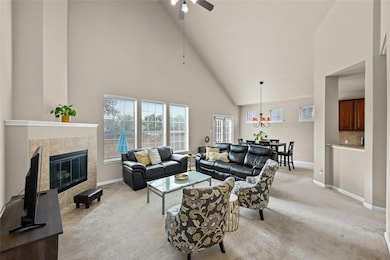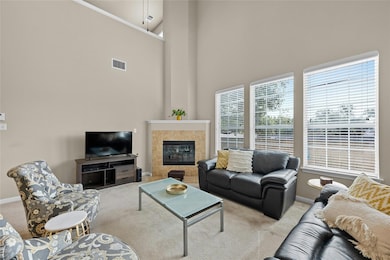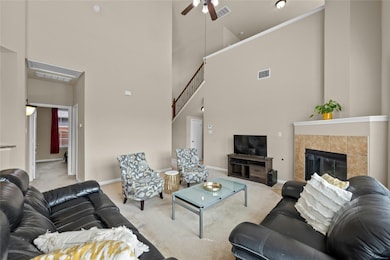
11000 Anderson Mill Rd Unit 100 Austin, TX 78750
Anderson Mill NeighborhoodEstimated payment $2,834/month
Highlights
- Fitness Center
- Gated Parking
- Open Floorplan
- Purple Sage Elementary School Rated A
- Gated Community
- Lock-and-Leave Community
About This Home
NEW HVAC has just been installed in this beautifully maintained modern condo in the gated community of Courtyard Homes at Anderson Oaks. This condo features primary and second bedroom / office on main floor, high ceilings, an open kitchen/living area, a second living space or office loft upstairs, and a 2-car garage. Washer, dryer and refrigerator convey with the home if desired. Enjoy resort-style amenities, including a pool, hot tub, fitness center, and clubhouse. The HOA covers exterior maintenance, roof, trash and recycling, gutter cleaning, driveway/road upkeep, and front yard landscaping.Conveniently located just minutes from Lakeline Mall, The Domain, Q2 Stadium, Apple Campus, Dell Children's Medical Center, and Texas Children’s Hospital, with easy access to 183, 45, and Mopac.
Last Listed By
Moreland Properties Brokerage Phone: (512) 480-0848 License #0777391 Listed on: 02/15/2025

Property Details
Home Type
- Condominium
Est. Annual Taxes
- $7,466
Year Built
- Built in 2006
Lot Details
- North Facing Home
- Gated Home
- Wood Fence
- Back Yard Fenced
- Few Trees
HOA Fees
- $452 Monthly HOA Fees
Parking
- 2 Car Garage
- Enclosed Parking
- Inside Entrance
- Parking Accessed On Kitchen Level
- Front Facing Garage
- Side by Side Parking
- Garage Door Opener
- Shared Driveway
- Gated Parking
Home Design
- Slab Foundation
- Tile Roof
- Composition Roof
- Masonry Siding
- HardiePlank Type
- Stone Veneer
Interior Spaces
- 1,658 Sq Ft Home
- 2-Story Property
- Open Floorplan
- Vaulted Ceiling
- Ceiling Fan
- Recessed Lighting
- Chandelier
- Gas Log Fireplace
- Blinds
- Drapes & Rods
- Window Screens
- Family Room with Fireplace
- Multiple Living Areas
- Dining Area
- Storage
- Washer and Dryer
- Security System Owned
Kitchen
- Breakfast Area or Nook
- Open to Family Room
- Eat-In Kitchen
- Free-Standing Gas Oven
- Gas Cooktop
- Microwave
- Free-Standing Freezer
- Freezer
- Ice Maker
- Dishwasher
- Stainless Steel Appliances
- Granite Countertops
- Disposal
Flooring
- Carpet
- Tile
Bedrooms and Bathrooms
- 3 Bedrooms | 2 Main Level Bedrooms
- Primary Bedroom on Main
- Walk-In Closet
- Double Vanity
- Soaking Tub
- Separate Shower
Accessible Home Design
- Stepless Entry
Outdoor Features
- Patio
- Rain Gutters
- Wrap Around Porch
Schools
- Purple Sage Elementary School
- Noel Grisham Middle School
- Westwood High School
Utilities
- Central Heating and Cooling System
- Vented Exhaust Fan
- Natural Gas Connected
- ENERGY STAR Qualified Water Heater
- Phone Available
Listing and Financial Details
- Assessor Parcel Number 16348500000100
Community Details
Overview
- Association fees include common area maintenance, landscaping, ground maintenance, maintenance structure, trash
- Goodwin Properies Association
- Courtyard Homes At Anderson Oaks Condo Ph 03 Subdivision
- Lock-and-Leave Community
Amenities
- Community Barbecue Grill
- Picnic Area
- Common Area
- Clubhouse
- Community Mailbox
Recreation
- Fitness Center
- Community Pool
Security
- Gated Community
- Fire and Smoke Detector
Map
Home Values in the Area
Average Home Value in this Area
Tax History
| Year | Tax Paid | Tax Assessment Tax Assessment Total Assessment is a certain percentage of the fair market value that is determined by local assessors to be the total taxable value of land and additions on the property. | Land | Improvement |
|---|---|---|---|---|
| 2024 | $1,887 | $395,215 | $90,531 | $304,684 |
| 2023 | $1,883 | $364,562 | $0 | $0 |
| 2022 | $6,685 | $331,420 | $0 | $0 |
| 2021 | $7,048 | $301,291 | $46,397 | $254,894 |
| 2020 | $6,452 | $285,286 | $40,760 | $245,458 |
| 2019 | $6,040 | $259,351 | $41,196 | $218,155 |
| 2018 | $3,381 | $256,218 | $32,068 | $250,971 |
| 2017 | $5,527 | $232,925 | $32,068 | $211,220 |
| 2016 | $5,024 | $211,750 | $32,068 | $214,903 |
| 2015 | $3,327 | $192,500 | $24,973 | $198,512 |
| 2014 | $3,327 | $175,000 | $0 | $0 |
Property History
| Date | Event | Price | Change | Sq Ft Price |
|---|---|---|---|---|
| 05/26/2025 05/26/25 | Price Changed | $315,000 | -9.7% | $190 / Sq Ft |
| 04/13/2025 04/13/25 | Price Changed | $349,000 | -3.1% | $210 / Sq Ft |
| 03/05/2025 03/05/25 | Price Changed | $360,000 | -4.0% | $217 / Sq Ft |
| 02/15/2025 02/15/25 | For Sale | $375,000 | +103.8% | $226 / Sq Ft |
| 10/17/2013 10/17/13 | Sold | -- | -- | -- |
| 10/03/2013 10/03/13 | Pending | -- | -- | -- |
| 09/21/2013 09/21/13 | Price Changed | $184,000 | -2.6% | $111 / Sq Ft |
| 09/19/2013 09/19/13 | For Sale | $189,000 | 0.0% | $114 / Sq Ft |
| 09/10/2013 09/10/13 | Pending | -- | -- | -- |
| 08/21/2013 08/21/13 | For Sale | $189,000 | 0.0% | $114 / Sq Ft |
| 08/11/2013 08/11/13 | Off Market | -- | -- | -- |
| 06/26/2013 06/26/13 | For Sale | $189,000 | -- | $114 / Sq Ft |
Purchase History
| Date | Type | Sale Price | Title Company |
|---|---|---|---|
| Warranty Deed | -- | None Available | |
| Warranty Deed | -- | Independence Title Company |
Mortgage History
| Date | Status | Loan Amount | Loan Type |
|---|---|---|---|
| Previous Owner | $166,400 | Purchase Money Mortgage |
Similar Homes in Austin, TX
Source: Unlock MLS (Austin Board of REALTORS®)
MLS Number: 5335457
APN: R485574
- 11000 Anderson Mill Rd Unit 96
- 11000 Anderson Mill Rd Unit 84
- 11000 Anderson Mill Rd Unit 52
- 11000 Anderson Mill Rd Unit 100
- 11000 Anderson Mill Rd Unit 9
- 11533 Sandy Loam Trail
- 11001 Alison Park Trail
- 11100 Alison Parke Trail
- 11121 Sandstone Trail
- 10802 Thicket Trail
- 10903 Cade Cir
- 11409 Cezanne Ct
- 11804 Buggy Whip Trail
- 11405 Cezanne Ct
- 11811 Buggy Whip Trail
- 11813 Buggy Whip Trail
- 11503 Fence Post Trail
- 11506 Fence Post Trail
- 11100 Centennial Trail
- 11621 Fence Post Trail
