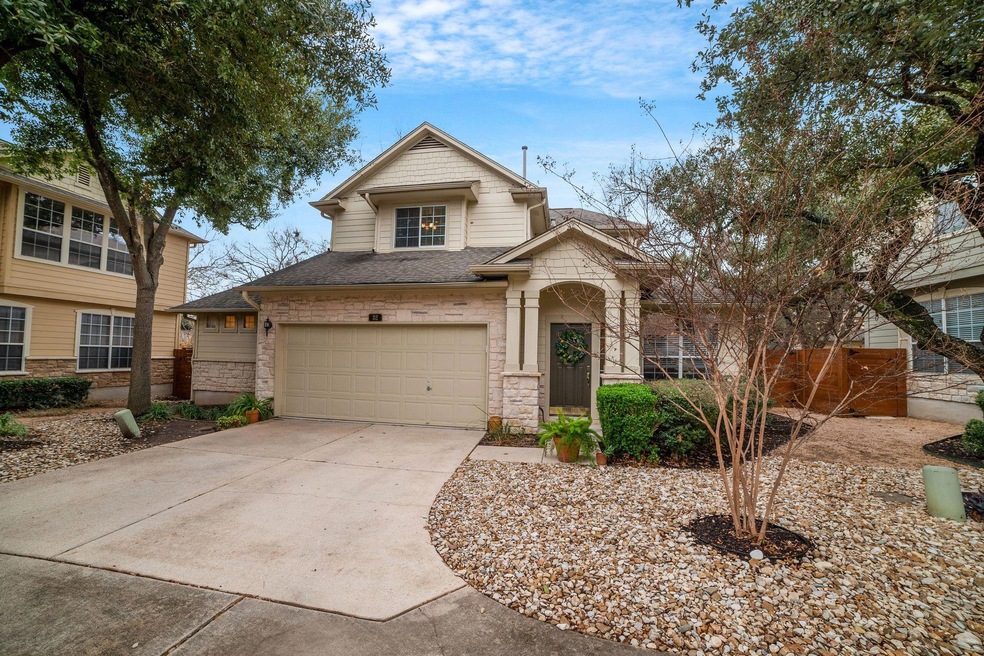
11000 Anderson Mill Rd Unit 32 Austin, TX 78750
Anderson Mill NeighborhoodHighlights
- Fitness Center
- Spa
- Wooded Lot
- Purple Sage Elementary School Rated A
- Gated Community
- Main Floor Primary Bedroom
About This Home
As of February 2025This stand alone condo is nestled away in the Northwest Austin area and is quite the rare gem! A desirable living oasis exists in this well maintained gated community. Stunning luxury vinyl plank flooring throughout Enjoy relaxing in front of this cozy gas log fireplace with a custom wood mantel. Adorable peek-a-boo windows add a cottage charm to a spacious living and dining area. Open kitchen concept featuring a window, 42" cabinets, stainless steel gas appliances, pull out drawers, under cabinet lighting, a serve window/breakfast bar, and a spacious walk in pantry with plenty . Desirable floor plan offers a primary suite downstairs with coffered ceilings, separate soaker tub and shower, large closet and two other spacious bedrooms upstairs with a loft landing perfectly designed for unwinding with your favorite persons. Enjoy entertaining in your oversized backyard as you grill and celebrate moving into your dream home. Stone finish back patio with sprinkler system that backs to the pool and park amenities for your convenience with back gate access. There is an ample amount of natural radiant light and a canopy of mature trees. Added bonuses are the Refrigerator, washer and dryer convey with accepted offer, a new water heater and a 2 car garage. Amenities, include a pool, a covered gathering area, a fitness center, and lush shaded grounds. The HOA covers roof and fire damage reduces home insurance, common areas, front maintenance and sprinklers, exterior maintenance, fencing, trash, recycling, gutter cleaning, driveways, road maintenance and access to all amenities. This home is also zoned to the highly acclaimed Round Rock ISD, including the sought-after Westwood High School. A Must see!
Last Agent to Sell the Property
All City Real Estate Ltd. Co Brokerage Phone: (512) 917-7310 License #0512055 Listed on: 01/15/2025

Property Details
Home Type
- Condominium
Year Built
- Built in 2003
Lot Details
- Northeast Facing Home
- Wood Fence
- Sprinkler System
- Wooded Lot
- Property is in good condition
HOA Fees
- $450 Monthly HOA Fees
Parking
- 2 Car Garage
Home Design
- Slab Foundation
- Composition Roof
- HardiePlank Type
- Stone Veneer
Interior Spaces
- 1,764 Sq Ft Home
- 2-Story Property
- Crown Molding
- High Ceiling
- Ceiling Fan
- Gas Log Fireplace
- Blinds
- Window Screens
- Family Room with Fireplace
- Multiple Living Areas
- Dining Room
- Vinyl Flooring
- Security System Owned
Kitchen
- Open to Family Room
- Breakfast Bar
- Gas Oven
- Free-Standing Range
- <<microwave>>
- Dishwasher
- Corian Countertops
- Disposal
Bedrooms and Bathrooms
- 3 Bedrooms | 1 Primary Bedroom on Main
- Walk-In Closet
- Double Vanity
- Garden Bath
- Separate Shower
Outdoor Features
- Spa
- Patio
- Rain Gutters
Schools
- Purple Sage Elementary School
- Noel Grisham Middle School
- Westwood High School
Utilities
- Central Heating and Cooling System
- Heating System Uses Natural Gas
- ENERGY STAR Qualified Water Heater
Listing and Financial Details
- Assessor Parcel Number 16348500000032
Community Details
Overview
- Association fees include common area maintenance
- Courtyard At Anderson Oaks Association
- Built by Wilshire
- Courtyard Homes At Anderson Oaks Condo Ph 03 Subdivision
Recreation
- Fitness Center
- Community Pool
Security
- Gated Community
- Fire and Smoke Detector
Similar Homes in Austin, TX
Home Values in the Area
Average Home Value in this Area
Property History
| Date | Event | Price | Change | Sq Ft Price |
|---|---|---|---|---|
| 02/21/2025 02/21/25 | Sold | -- | -- | -- |
| 01/15/2025 01/15/25 | For Sale | $399,900 | -- | $227 / Sq Ft |
Tax History Compared to Growth
Agents Affiliated with this Home
-
Dori Garner

Seller's Agent in 2025
Dori Garner
All City Real Estate Ltd. Co
(512) 917-7310
1 in this area
23 Total Sales
-
Samuel Bebeau
S
Buyer's Agent in 2025
Samuel Bebeau
Keller Williams Realty
(214) 929-0007
2 in this area
4 Total Sales
Map
Source: Unlock MLS (Austin Board of REALTORS®)
MLS Number: 8340492
- 11000 Anderson Mill Rd Unit 52
- 11000 Anderson Mill Rd Unit 91
- 11000 Anderson Mill Rd Unit 63
- 11000 Anderson Mill Rd Unit 96
- 11000 Anderson Mill Rd Unit 100
- 11000 Anderson Mill Rd Unit 9
- 11533 Sandy Loam Trail
- 11001 Alison Parke Trail
- 11100 Alison Parke Trail
- 11121 Sandstone Trail
- 11409 Cezanne Ct
- 11302 Centennial Trail
- 11804 Buggy Whip Trail
- 11405 Cezanne Ct
- 11811 Buggy Whip Trail
- 11813 Buggy Whip Trail
- 11462 Bristle Oak Trail
- 10912 Centennial Trail
- 11506 Fence Post Trail
- 11436 Bristle Oak Trail
