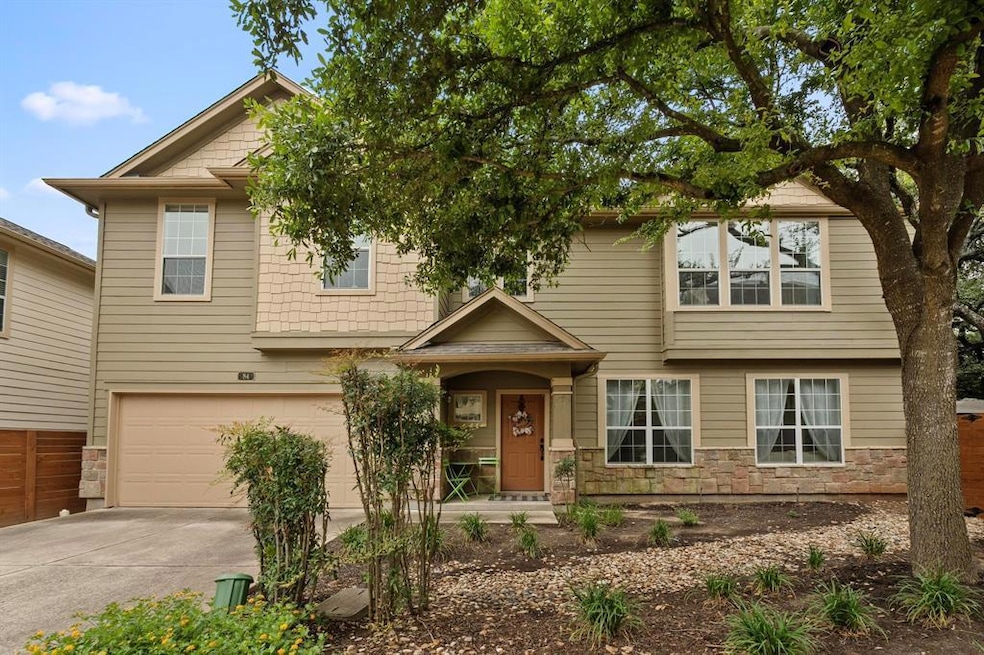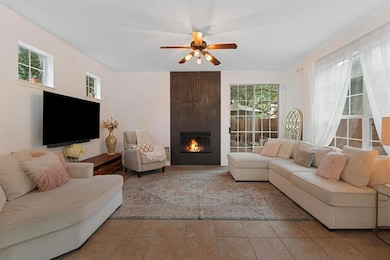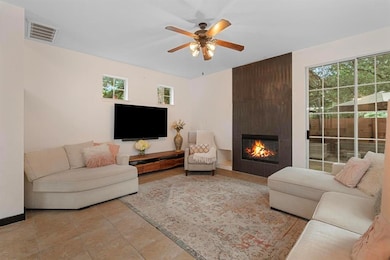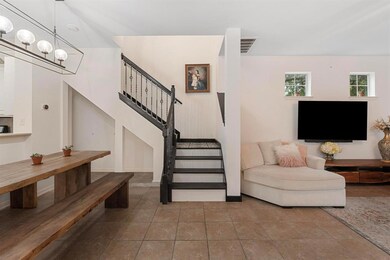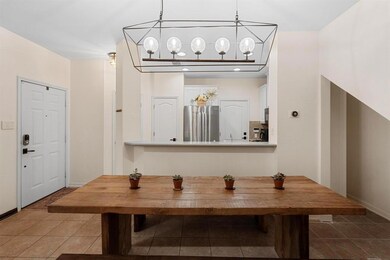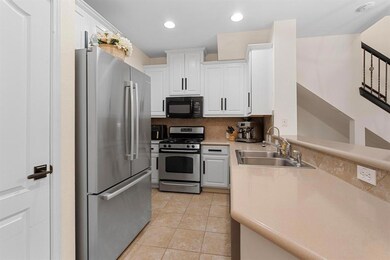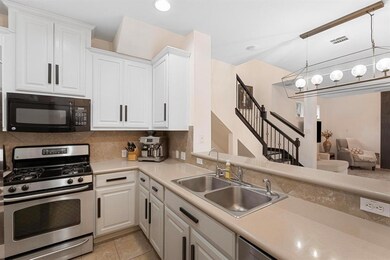
11000 Anderson Mill Rd Unit 84 Austin, TX 78750
Anderson Mill NeighborhoodEstimated payment $2,905/month
Highlights
- Fitness Center
- Spa
- Mature Trees
- Purple Sage Elementary School Rated A
- Gated Community
- High Ceiling
About This Home
Welcome to Unit 84, a beautifully maintained home in one of North Austin’s most convenient gated communities. This 3-bedroom, 2.5-bath residence lives like a single-family home with the ease of low-maintenance condo living.The main floor features a bright, open layout with tile floors, high ceilings, and a well-appointed kitchen that opens to the dining and living areas—perfect for everyday living and entertaining. Just off the living area, step onto a private deck surrounded by greenery—ideal for morning coffee or evening drinks. Upstairs, a flexible loft space adds room to work or relax, along with two additional bedrooms, a full bath, and laundry. The spacious primary suite features a walk-in closet and an updated bath with quartz counters, double sinks, and a designer walk-in shower + soaking tub. Washer, dryer, and fridge convey. The two-car garage offers added convenience.Community amenities include a pool, hot tub, fitness center, and clubhouse. HOA covers exterior maintenance, roof, trash/recycling, lawn care, and more.Located just minutes from Lakeline Mall, The Domain, Q2 Stadium, Apple, and major roads like 183, Mopac, and 45—this is a clean, move-in ready home in a quiet, well-managed community.Schedule your showing today and come see what makes this one special.
Property Details
Home Type
- Condominium
Year Built
- Built in 2006
Lot Details
- Cul-De-Sac
- North Facing Home
- Stone Wall
- Wood Fence
- Sprinkler System
- Mature Trees
- Wooded Lot
- Back Yard Fenced
HOA Fees
- $475 Monthly HOA Fees
Parking
- 2 Car Attached Garage
- Front Facing Garage
- Single Garage Door
Home Design
- Slab Foundation
- Composition Roof
- Masonry Siding
- HardiePlank Type
Interior Spaces
- 1,550 Sq Ft Home
- 2-Story Property
- High Ceiling
- Ceiling Fan
- Recessed Lighting
- Living Room with Fireplace
- Storage Room
Kitchen
- Country Kitchen
- Breakfast Area or Nook
- Open to Family Room
- Breakfast Bar
- Oven
- Gas Cooktop
- Microwave
- Dishwasher
- Corian Countertops
- Laminate Countertops
- Disposal
Flooring
- Carpet
- Tile
Bedrooms and Bathrooms
- 3 Bedrooms
- Walk-In Closet
Home Security
Accessible Home Design
- Stepless Entry
Outdoor Features
- Spa
- Patio
Schools
- Purple Sage Elementary School
- Noel Grisham Middle School
- Westwood High School
Utilities
- Central Heating and Cooling System
- ENERGY STAR Qualified Water Heater
Listing and Financial Details
- Assessor Parcel Number 16348500000084
Community Details
Overview
- Association fees include common area maintenance, landscaping, maintenance structure
- Crtyd @Anderson Oaks Association
- Courtyard Homes At Anderson Oaks Condo Ph 03 Subdivision
Recreation
- Fitness Center
- Community Pool
Security
- Controlled Access
- Gated Community
- Fire and Smoke Detector
Map
Home Values in the Area
Average Home Value in this Area
Property History
| Date | Event | Price | Change | Sq Ft Price |
|---|---|---|---|---|
| 05/13/2025 05/13/25 | For Sale | $369,900 | -- | $239 / Sq Ft |
Similar Homes in Austin, TX
Source: Unlock MLS (Austin Board of REALTORS®)
MLS Number: 2159881
- 11000 Anderson Mill Rd Unit 84
- 11000 Anderson Mill Rd Unit 52
- 11000 Anderson Mill Rd Unit 100
- 11000 Anderson Mill Rd Unit 9
- 11100 Alison Parke Trail
- 10810 Calcite Trail
- 11121 Sandstone Trail
- 11205 Morning Glory Trail
- 10903 Cade Cir
- 11409 Cezanne Ct
- 11804 Buggy Whip Trail
- 11811 Buggy Whip Trail
- 11813 Buggy Whip Trail
- 11503 Fence Post Trail
- 11506 Fence Post Trail
- 11605 Gunsmoke Cir
- 11100 Centennial Trail
- 11209 Amethyst Trail
- 11305 Songbird Cove
- 11417 Bristle Oak Trail
