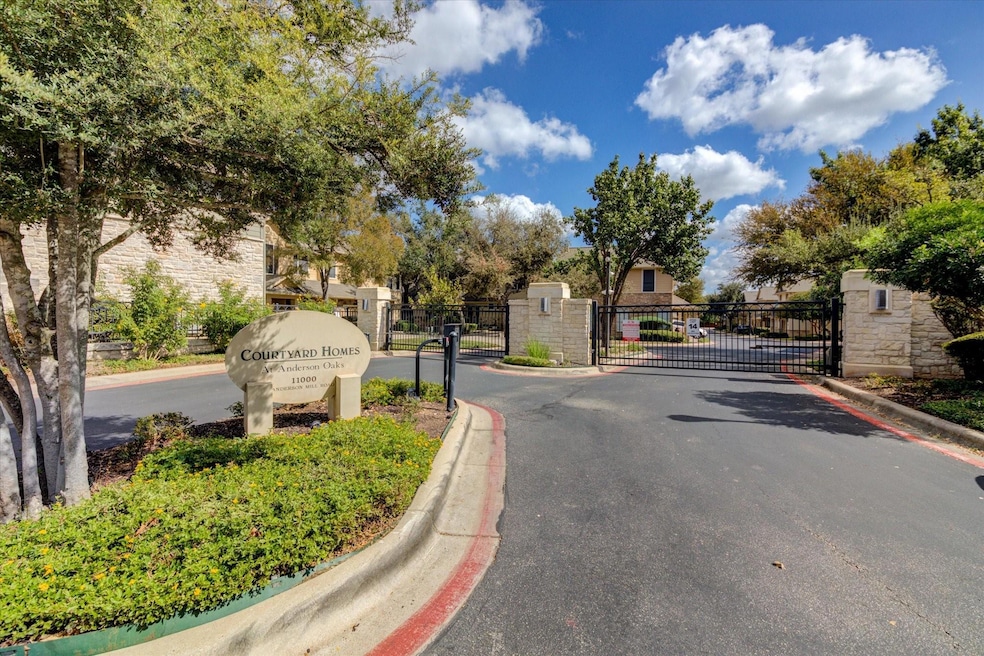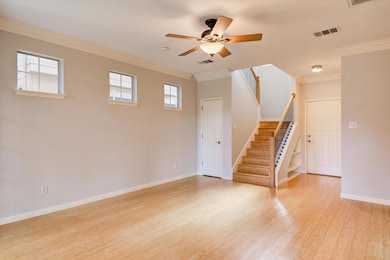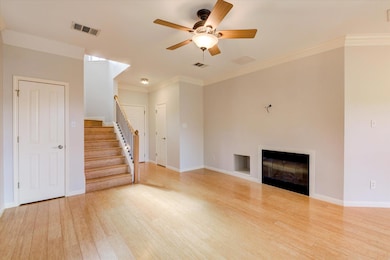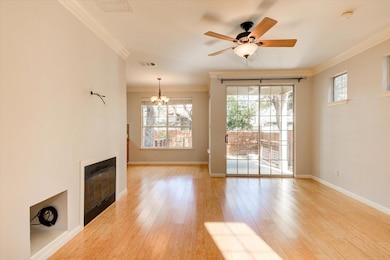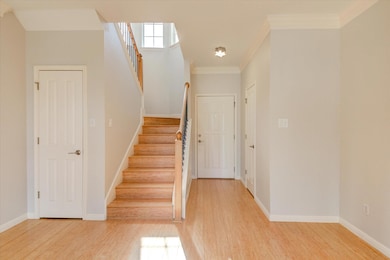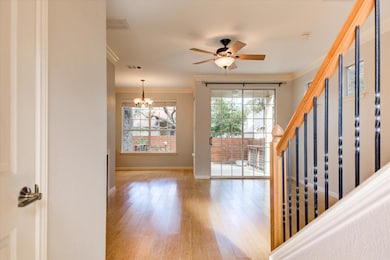
11000 Anderson Mill Rd Unit 9 Austin, TX 78750
Anderson Mill NeighborhoodEstimated payment $2,570/month
Highlights
- Fitness Center
- View of Trees or Woods
- Deck
- Purple Sage Elementary School Rated A
- Mature Trees
- Bamboo Flooring
About This Home
Nestled in an upscale gated community, this stunning move-in-ready condo in NW Austin combines charm and convenience. Designed to feel like a single-family home, it offers 2 bedrooms, 2.5 baths, a spacious main-level family room, an open dining area, and a 1-car garage.Situated in one of the community’s prime locations, the backyard with two established trees and deck are perfect for entertaining or unwinding amidst serene park-like views of majestic oak trees. The inviting family room boasts abundant natural light, floors are strand-woven bamboo, a gas fireplace, and direct access to the backyard through sliding glass doors. The lovely kitchen overlooks the family room and features updated cabinetry, granite countertops, a newer stove, built-in new microwave, and a pantry. This peaceful community offers well-maintained, residences with fantastic amenities, including a pool, a covered gathering area, a fitness center, and lush shaded grounds. The HOA covers exterior maintenance, fencing, trash, recycling, and access to all amenities. Conveniently located just minutes from shopping, major highways, the Domain, Q2 Stadium, the Apple Campus, Dell Children’s Medical Center, and the new Texas Children’s Hospital, this home is also zoned to the highly acclaimed Round Rock ISD, including the sought-after Westwood High School. Don’t miss this incredible opportunity!
Listing Agent
Compass RE Texas, LLC Brokerage Phone: (713) 446-8331 License #0695786 Listed on: 11/23/2024

Co-Listing Agent
Compass RE Texas, LLC Brokerage Phone: (713) 446-8331 License #0681020
Property Details
Home Type
- Condominium
Est. Annual Taxes
- $6,094
Year Built
- Built in 2001
Lot Details
- East Facing Home
- Gated Home
- Mature Trees
- Many Trees
HOA Fees
- $425 Monthly HOA Fees
Parking
- 1 Car Garage
- Inside Entrance
- Parking Accessed On Kitchen Level
- Front Facing Garage
- Garage Door Opener
- Shared Driveway
Home Design
- Slab Foundation
- Frame Construction
- Composition Roof
- Masonry Siding
- Stone Siding
Interior Spaces
- 1,308 Sq Ft Home
- 2-Story Property
- Crown Molding
- High Ceiling
- Ceiling Fan
- Gas Fireplace
- Living Room
- Bamboo Flooring
- Views of Woods
Kitchen
- Open to Family Room
- Breakfast Bar
- Free-Standing Range
- Microwave
- Dishwasher
- Granite Countertops
- Disposal
Bedrooms and Bathrooms
- 2 Bedrooms
- Walk-In Closet
- Double Vanity
- Bidet
- Soaking Tub
- Separate Shower
Home Security
Outdoor Features
- Deck
- Rain Gutters
Schools
- Purple Sage Elementary School
- Noel Grisham Middle School
- Westwood High School
Utilities
- Central Heating and Cooling System
- Vented Exhaust Fan
- High Speed Internet
Listing and Financial Details
- Assessor Parcel Number 16348500000009
- Tax Block 2
Community Details
Overview
- Association fees include common area maintenance, landscaping, ground maintenance, trash
- Courtyard Homes At Anderson Oaks Association
- Courtyard Homes At Anderson Oaks Condo Ph 03 Subdivision
Amenities
- Community Barbecue Grill
- Common Area
- Community Mailbox
Recreation
- Fitness Center
- Community Pool
Security
- Fire and Smoke Detector
Map
Home Values in the Area
Average Home Value in this Area
Property History
| Date | Event | Price | Change | Sq Ft Price |
|---|---|---|---|---|
| 05/16/2025 05/16/25 | Price Changed | $308,500 | -9.8% | $236 / Sq Ft |
| 01/25/2025 01/25/25 | Price Changed | $341,990 | -2.3% | $261 / Sq Ft |
| 11/23/2024 11/23/24 | For Sale | $349,990 | -- | $268 / Sq Ft |
Similar Homes in Austin, TX
Source: Unlock MLS (Austin Board of REALTORS®)
MLS Number: 4516770
- 11000 Anderson Mill Rd Unit 96
- 11000 Anderson Mill Rd Unit 84
- 11000 Anderson Mill Rd Unit 52
- 11000 Anderson Mill Rd Unit 100
- 11000 Anderson Mill Rd Unit 9
- 11533 Sandy Loam Trail
- 11001 Alison Park Trail
- 11100 Alison Parke Trail
- 11121 Sandstone Trail
- 10802 Thicket Trail
- 10903 Cade Cir
- 11409 Cezanne Ct
- 11804 Buggy Whip Trail
- 11405 Cezanne Ct
- 11811 Buggy Whip Trail
- 11813 Buggy Whip Trail
- 11503 Fence Post Trail
- 11506 Fence Post Trail
- 11100 Centennial Trail
- 11621 Fence Post Trail
