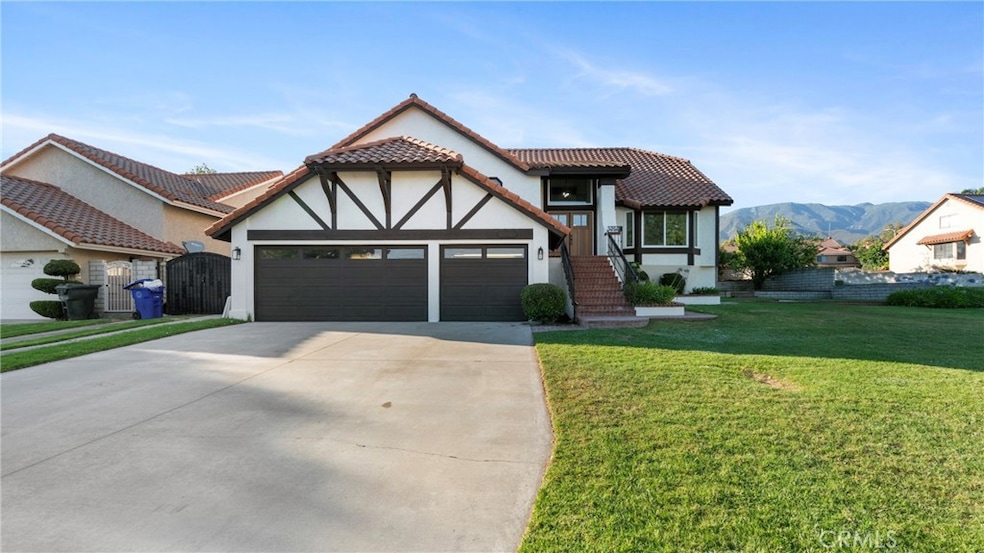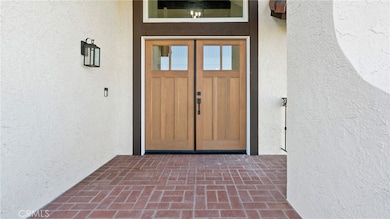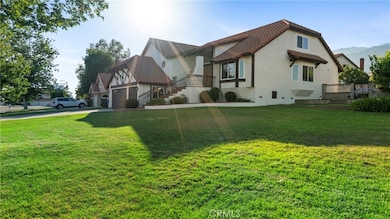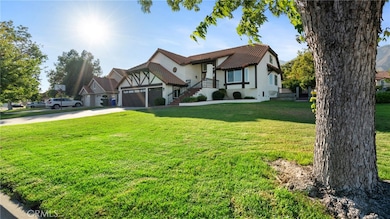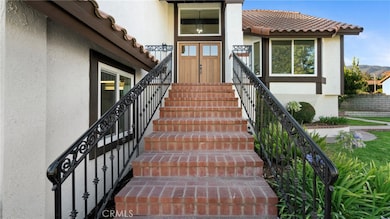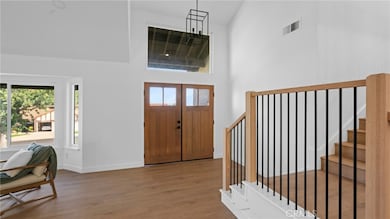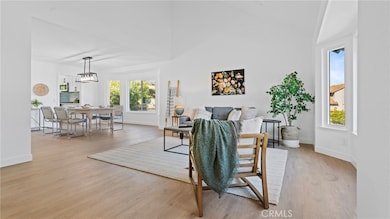11000 Cross Keys Dr Rancho Cucamonga, CA 91737
Estimated payment $6,899/month
Highlights
- In Ground Pool
- Sauna
- Primary Bedroom Suite
- Banyan Elementary Rated A-
- RV Access or Parking
- Updated Kitchen
About This Home
Fully Renovated | Luxury Upgrades | Sought-After Compass Rose Community- No detail has been overlooked in this stunning 4-bedroom, 2.5-bath Rancho Cucamonga home. Recent upgrades include new energy-efficient windows, luxury vinyl plank flooring, upgraded baseboards, custom wood-and-metal staircase railings, recessed lighting, elegant fixtures, fresh interior & exterior paint, new interior/exterior doors, and a beautifully retiled fireplace. The gourmet kitchen, bar, and laundry area feature brand-new cabinetry, quartz countertops, stylish tile backsplash, and premium appliances—a perfect blend of function and style. Bathrooms showcase custom-tiled showers with frameless glass enclosures, modern vanities, and high-end plumbing fixtures. The primary suite offers a spa-like retreat with a new infrared sauna for the ultimate in relaxation. Step outside to your private backyard oasis, complete with new pool plaster and tile, updated landscaping, and a fully finished garage. Located in the highly desirable Compass Rose neighborhood, this turnkey residence offers upscale finishes, thoughtful design, and resort-style living in one of Rancho Cucamonga’s most coveted communities. A rare opportunity—don’t miss your chance to call this dream home yours!
Listing Agent
eXp Realty of Greater Los Angeles Brokerage Phone: 213-294-8972 License #01398987 Listed on: 07/25/2025

Home Details
Home Type
- Single Family
Est. Annual Taxes
- $4,991
Year Built
- Built in 1989 | Remodeled
Lot Details
- 0.28 Acre Lot
- Cul-De-Sac
- South Facing Home
- Block Wall Fence
- Corner Lot
- Sprinkler System
Parking
- 3 Car Direct Access Garage
- Parking Available
- Front Facing Garage
- Two Garage Doors
- Driveway
- RV Access or Parking
Property Views
- Mountain
- Pool
- Neighborhood
Home Design
- French Architecture
- Tudor Architecture
- Entry on the 2nd floor
- Turnkey
- Raised Foundation
- Interior Block Wall
- Spanish Tile Roof
Interior Spaces
- 3,421 Sq Ft Home
- 2-Story Property
- Open Floorplan
- Wet Bar
- Cathedral Ceiling
- Skylights
- Recessed Lighting
- Double Door Entry
- Family Room with Fireplace
- Living Room
- Dining Room
- Loft
- Sauna
- Laundry Room
Kitchen
- Updated Kitchen
- Gas Oven
- Gas Range
- Microwave
- Dishwasher
- Quartz Countertops
- Self-Closing Drawers
Bedrooms and Bathrooms
- 4 Bedrooms | 2 Main Level Bedrooms
- Primary Bedroom on Main
- Fireplace in Primary Bedroom
- Primary Bedroom Suite
- Multi-Level Bedroom
- Mirrored Closets Doors
- Remodeled Bathroom
- Quartz Bathroom Countertops
- Dual Vanity Sinks in Primary Bathroom
- Private Water Closet
- Soaking Tub
- Bathtub with Shower
- Separate Shower
Pool
- In Ground Pool
- Heated Spa
- In Ground Spa
- Pool Tile
Outdoor Features
- Concrete Porch or Patio
- Exterior Lighting
Location
- Suburban Location
Schools
- Los Osos High School
Utilities
- Central Heating and Cooling System
- Conventional Septic
Community Details
- No Home Owners Association
- Foothills
Listing and Financial Details
- Tax Lot 81
- Tax Tract Number 13542
- Assessor Parcel Number 0201672420000
- $615 per year additional tax assessments
Map
Home Values in the Area
Average Home Value in this Area
Tax History
| Year | Tax Paid | Tax Assessment Tax Assessment Total Assessment is a certain percentage of the fair market value that is determined by local assessors to be the total taxable value of land and additions on the property. | Land | Improvement |
|---|---|---|---|---|
| 2025 | $4,991 | $453,415 | $113,353 | $340,062 |
| 2024 | $4,991 | $444,524 | $111,130 | $333,394 |
| 2023 | $4,880 | $435,808 | $108,951 | $326,857 |
| 2022 | $4,867 | $427,263 | $106,815 | $320,448 |
| 2021 | $4,864 | $418,886 | $104,721 | $314,165 |
| 2020 | $4,669 | $414,591 | $103,647 | $310,944 |
| 2019 | $4,719 | $406,462 | $101,615 | $304,847 |
| 2018 | $4,616 | $398,493 | $99,623 | $298,870 |
| 2017 | $4,411 | $390,680 | $97,670 | $293,010 |
| 2016 | $4,293 | $383,020 | $95,755 | $287,265 |
| 2015 | $4,266 | $377,267 | $94,317 | $282,950 |
| 2014 | $4,148 | $369,876 | $92,469 | $277,407 |
Property History
| Date | Event | Price | List to Sale | Price per Sq Ft |
|---|---|---|---|---|
| 10/23/2025 10/23/25 | Price Changed | $1,230,000 | -1.6% | $360 / Sq Ft |
| 07/25/2025 07/25/25 | For Sale | $1,250,000 | -- | $365 / Sq Ft |
Purchase History
| Date | Type | Sale Price | Title Company |
|---|---|---|---|
| Grant Deed | $880,000 | Ticor Title | |
| Interfamily Deed Transfer | -- | Multiple | |
| Interfamily Deed Transfer | -- | Multiple | |
| Interfamily Deed Transfer | -- | None Available | |
| Interfamily Deed Transfer | -- | Landsafe | |
| Interfamily Deed Transfer | -- | Landsafe Title | |
| Grant Deed | $295,000 | Landsafe Title | |
| Trustee Deed | $316,874 | Landsafe Title | |
| Grant Deed | $320,000 | -- | |
| Grant Deed | -- | United Title |
Mortgage History
| Date | Status | Loan Amount | Loan Type |
|---|---|---|---|
| Open | $903,780 | New Conventional | |
| Previous Owner | $147,000 | New Conventional | |
| Previous Owner | $220,096 | No Value Available | |
| Previous Owner | $226,000 | No Value Available | |
| Previous Owner | $22,500 | Seller Take Back |
Source: California Regional Multiple Listing Service (CRMLS)
MLS Number: CV25167309
APN: 0201-672-42
- 11021 Cedar Creek Dr
- 10978 Cold Harbor Dr
- 6110 Cantabria Ave
- 5506 Carriage Place
- 5501 Carriage Place
- 10859 Wilderness Dr
- 5498 Shadow Ln
- 5528 Morning Star Dr
- 11532 Mammoth Peak Ct
- 5436 Valinda Ave
- 11540 Mammoth Peak Ct
- 6400 Sonterra Ct
- 10655 Lemon Ave Unit 1710
- 10655 Lemon Ave Unit 2703
- 10655 Lemon Ave Unit 2605
- 10655 Lemon Ave Unit 4004
- 10655 Lemon Ave Unit 1508
- 10655 Lemon Ave Unit 3004
- 10655 Lemon Ave Unit 4009
- 10655 Lemon Ave Unit 3613
- 10801 Lemon Ave
- 10655 Lemon Ave Unit 1710
- 10655 Lemon Ave Unit 2006
- 10655 Lemon Ave Unit 3912
- 10757 Lemon Ave
- 10655 Lemon Ave Unit 3310
- 6516 Alameda Ave
- 10268 Corkwood Ct
- 10237 Kernwood Ct
- 6220 Filkins Ave
- 12208 Keenland Dr
- 12188 Iron Stone Dr
- 6148 Taylor Canyon Place
- 9878 Via Esperanza
- 6653 Canary Pine Ave
- 12358 High Horse Dr
- 7146 Windemere Place
- 7221 Daybreak Place
- 9711 Carrari St
- 6488 Caledon Place
