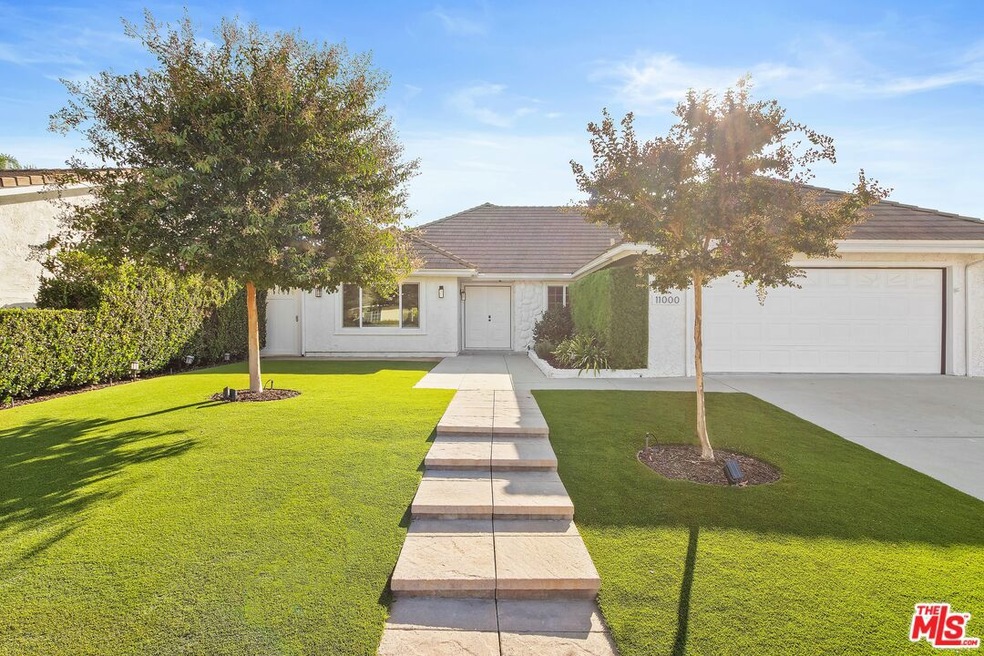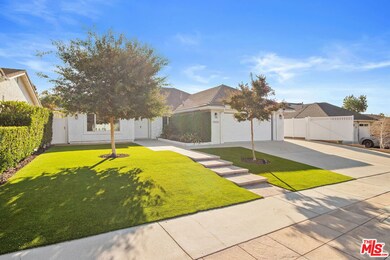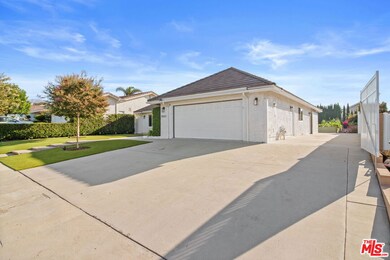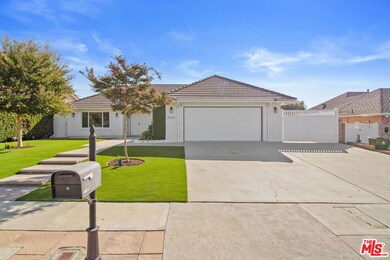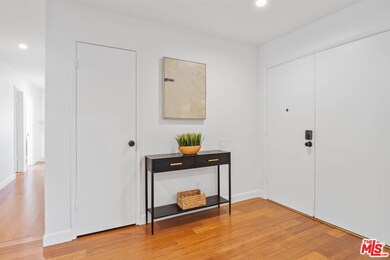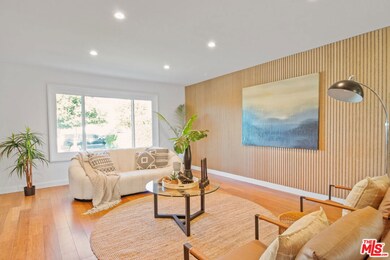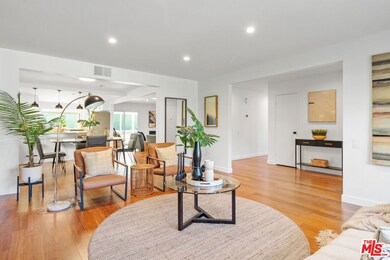
11000 Limerick Ave Chatsworth, CA 91311
Chatsworth NeighborhoodHighlights
- RV Access or Parking
- Wood Flooring
- No HOA
- Contemporary Architecture
- Quartz Countertops
- Home Office
About This Home
As of November 2024Welcome to 11000 Limerick Ave., a stunning single-story oasis nestled in the heart of Chatsworth! Step inside to discover a warm, inviting living room that sets the tone for this exceptional home. The family room, adorned with a charming decorative fireplace and skylight, seamlessly connects to the backyard, creating an ideal space for both relaxation and entertainment. The chef's dream kitchen boasts an open-concept design, featuring sleek stainless steel appliances, luxurious granite countertops, and a convenient breakfast bar perfect for casual dining and social gatherings. Retreat to the expansive primary suite, complete with a spa-like en suite bathroom featuring a double vanity and a generous walk-in closet. Two additional well-appointed bedrooms and a versatile bonus office provide ample space for family or guests, ensuring comfort and flexibility. Outside, your private backyard paradise awaits, showcasing eight raised vegetable garden beds and a spacious patio ideal for al fresco dining or peaceful relaxation. The impressive 11,000 sq. ft. lot offers RV access and the potential for a future ADU, presenting exciting possibilities for homeowners. Perfectly positioned near Mason Park, Trader Joe's, and The Vineyards of Porter Ranch, this home combines accessibility with natural beauty. Don't let this rare opportunity pass you by make this exceptional property your forever home today!
Last Agent to Sell the Property
Coldwell Banker Realty License #01848089 Listed on: 10/03/2024

Home Details
Home Type
- Single Family
Est. Annual Taxes
- $13,529
Year Built
- Built in 1977
Lot Details
- 0.25 Acre Lot
- Vinyl Fence
- Sprinklers on Timer
- Property is zoned LARE11
Home Design
- Contemporary Architecture
- Turnkey
- Slab Foundation
Interior Spaces
- 1,954 Sq Ft Home
- 1-Story Property
- Paneling
- Ceiling Fan
- Recessed Lighting
- Double Pane Windows
- Family Room with Fireplace
- Living Room
- Dining Area
- Home Office
Kitchen
- Breakfast Area or Nook
- Open to Family Room
- Breakfast Bar
- Oven or Range
- Gas and Electric Range
- <<microwave>>
- Dishwasher
- Quartz Countertops
Flooring
- Wood
- Ceramic Tile
Bedrooms and Bathrooms
- 3 Bedrooms
- Walk-In Closet
- 2 Full Bathrooms
- <<tubWithShowerToken>>
Laundry
- Laundry Room
- Dryer
- Washer
Home Security
- Security Lights
- Carbon Monoxide Detectors
- Fire and Smoke Detector
Parking
- 2 Car Attached Garage
- 4 Open Parking Spaces
- Driveway
- RV Access or Parking
Outdoor Features
- Open Patio
Utilities
- Central Heating and Cooling System
- Gas Water Heater
Community Details
- No Home Owners Association
Listing and Financial Details
- Assessor Parcel Number 2707-033-028
Ownership History
Purchase Details
Home Financials for this Owner
Home Financials are based on the most recent Mortgage that was taken out on this home.Purchase Details
Home Financials for this Owner
Home Financials are based on the most recent Mortgage that was taken out on this home.Purchase Details
Home Financials for this Owner
Home Financials are based on the most recent Mortgage that was taken out on this home.Purchase Details
Similar Homes in the area
Home Values in the Area
Average Home Value in this Area
Purchase History
| Date | Type | Sale Price | Title Company |
|---|---|---|---|
| Grant Deed | $1,175,000 | Fidelity National Title | |
| Grant Deed | $1,175,000 | Fidelity National Title | |
| Quit Claim Deed | -- | Fidelity National Title | |
| Quit Claim Deed | -- | Fidelity National Title | |
| Grant Deed | $706,000 | Stewart Title | |
| Grant Deed | -- | -- |
Mortgage History
| Date | Status | Loan Amount | Loan Type |
|---|---|---|---|
| Open | $1,153,717 | FHA | |
| Closed | $1,153,717 | FHA |
Property History
| Date | Event | Price | Change | Sq Ft Price |
|---|---|---|---|---|
| 11/27/2024 11/27/24 | Sold | $1,175,000 | 0.0% | $601 / Sq Ft |
| 11/05/2024 11/05/24 | Pending | -- | -- | -- |
| 10/29/2024 10/29/24 | Price Changed | $1,175,000 | -6.0% | $601 / Sq Ft |
| 10/03/2024 10/03/24 | For Sale | $1,250,000 | +77.1% | $640 / Sq Ft |
| 08/13/2018 08/13/18 | Sold | $706,000 | +4.6% | $339 / Sq Ft |
| 07/13/2018 07/13/18 | Pending | -- | -- | -- |
| 07/02/2018 07/02/18 | For Sale | $675,000 | -- | $324 / Sq Ft |
Tax History Compared to Growth
Tax History
| Year | Tax Paid | Tax Assessment Tax Assessment Total Assessment is a certain percentage of the fair market value that is determined by local assessors to be the total taxable value of land and additions on the property. | Land | Improvement |
|---|---|---|---|---|
| 2024 | $13,529 | $1,082,016 | $728,280 | $353,736 |
| 2023 | $9,627 | $756,973 | $605,579 | $151,394 |
| 2022 | $9,191 | $742,131 | $593,705 | $148,426 |
| 2021 | $9,077 | $727,580 | $582,064 | $145,516 |
| 2019 | $8,813 | $706,000 | $564,800 | $141,200 |
| 2018 | $7,925 | $630,000 | $370,000 | $260,000 |
| 2016 | $2,659 | $200,165 | $44,472 | $155,693 |
| 2015 | $2,623 | $197,159 | $43,804 | $153,355 |
| 2014 | $2,641 | $193,297 | $42,946 | $150,351 |
Agents Affiliated with this Home
-
Isabel Velez

Seller's Agent in 2024
Isabel Velez
Coldwell Banker Realty
(818) 335-4186
3 in this area
76 Total Sales
-
Alexander Cabrera

Seller Co-Listing Agent in 2024
Alexander Cabrera
Coldwell Banker Realty
(818) 201-6322
3 in this area
73 Total Sales
-
Edgar Torossian

Buyer's Agent in 2024
Edgar Torossian
Compass
(818) 590-8100
1 in this area
14 Total Sales
-
Kyle Draper

Seller's Agent in 2018
Kyle Draper
LPT Realty, Inc
(323) 646-6442
201 Total Sales
-
Michael Maloney

Seller Co-Listing Agent in 2018
Michael Maloney
LPT Realty, Inc
(323) 842-9687
25 Total Sales
Map
Source: The MLS
MLS Number: 24-448417
APN: 2707-033-028
- 20591 Celtic St
- 20700 Nashville St
- 20552 Edgewood Ct
- 20451 Bermuda St
- 10718 Limerick Ave
- 11075 Oso Ave
- 20412 Paseo Cresta
- 11227 Paseo Sonesta
- 11220 Paseo Sonesta
- 20332 Paseo Meriana
- 20500 Blairmoore St
- 20285 Avenida Paloma
- 20704 Campania Ln
- 20267 Pienza Ln
- 20306 Tau Place
- 20212 Pienza Ln
- 20801 Sardinia Way
- 20378 W Marlow Ln
- 20754 W Bur Oak Cir
- 20436 W Liverpool Way
