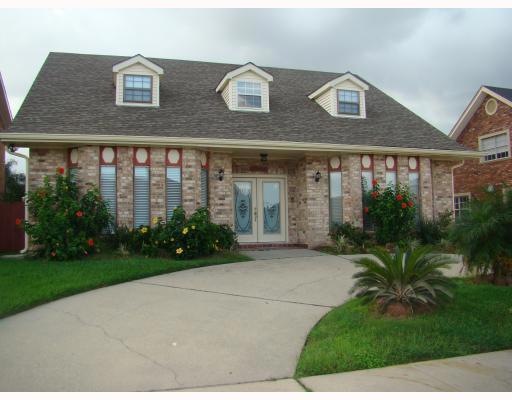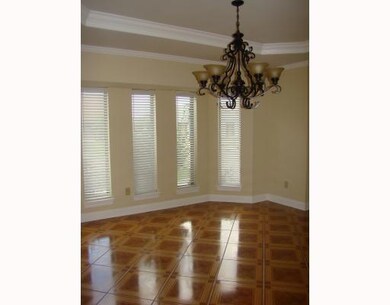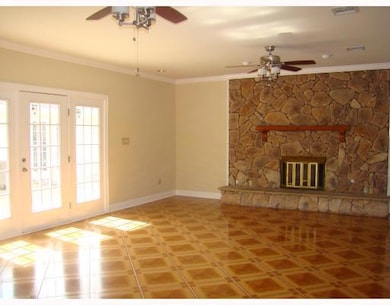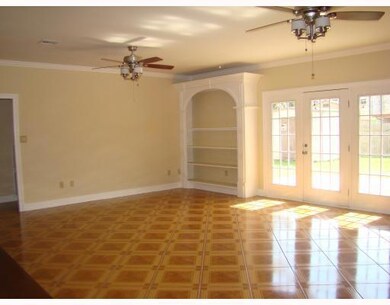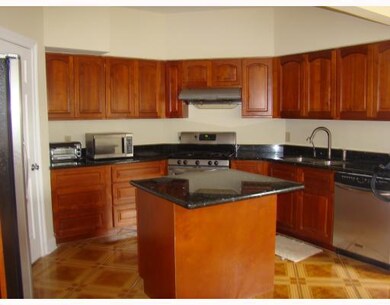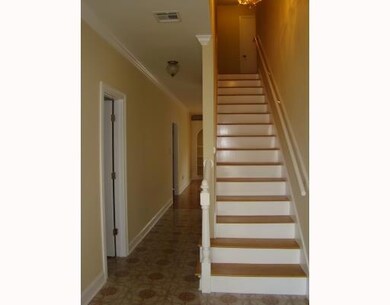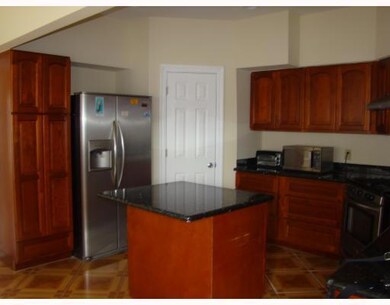
11000 N Hardy St New Orleans, LA 70127
Read Boulevard East NeighborhoodHighlights
- Traditional Architecture
- Jetted Tub in Primary Bathroom
- Central Heating and Cooling System
- Cathedral Ceiling
- Concrete Porch or Patio
- Ceiling Fan
About This Home
As of September 2024Home for a large family! Love 2-story in great subdv. Lg liv rm/media room, tray ceil, spac lg din rm w/ tray ceil. Kit w/island, counter bar and stainless appl., granite. Great Den w/bar, wd burn frpl. Nice sz bedrms. Lg Mster w/spacious bath, sep shower/jacuzzi. Detached game room/guesthouse in rear.
Last Agent to Sell the Property
Rhonda Maestri
LATTER & BLUM (LATT01) License #000001211 Listed on: 11/06/2013

Home Details
Home Type
- Single Family
Est. Annual Taxes
- $3,462
Year Built
- Built in 2006
Lot Details
- Lot Dimensions are 60 x 120
- Fenced
- Rectangular Lot
- Property is in excellent condition
Parking
- Driveway
Home Design
- Traditional Architecture
- Cosmetic Repairs Needed
- Brick Exterior Construction
- Slab Foundation
- Shingle Roof
- Asphalt Shingled Roof
Interior Spaces
- 3,656 Sq Ft Home
- Property has 2 Levels
- Cathedral Ceiling
- Ceiling Fan
- Wood Burning Fireplace
Kitchen
- Oven
- Range
- Microwave
- Dishwasher
Bedrooms and Bathrooms
- 4 Bedrooms
- 3 Full Bathrooms
- Jetted Tub in Primary Bathroom
Additional Features
- Concrete Porch or Patio
- City Lot
- Central Heating and Cooling System
Community Details
- Mark Subd Subdivision
Listing and Financial Details
- Assessor Parcel Number 7012711000NHARDYST
Ownership History
Purchase Details
Home Financials for this Owner
Home Financials are based on the most recent Mortgage that was taken out on this home.Similar Homes in the area
Home Values in the Area
Average Home Value in this Area
Purchase History
| Date | Type | Sale Price | Title Company |
|---|---|---|---|
| Warranty Deed | $235,000 | -- |
Mortgage History
| Date | Status | Loan Amount | Loan Type |
|---|---|---|---|
| Open | $280,328 | New Conventional | |
| Closed | $242,755 | VA | |
| Previous Owner | $1,000,000 | Credit Line Revolving |
Property History
| Date | Event | Price | Change | Sq Ft Price |
|---|---|---|---|---|
| 09/30/2024 09/30/24 | Sold | -- | -- | -- |
| 09/06/2024 09/06/24 | Pending | -- | -- | -- |
| 08/14/2024 08/14/24 | Price Changed | $275,000 | -1.8% | $82 / Sq Ft |
| 07/31/2024 07/31/24 | Price Changed | $280,000 | -6.7% | $84 / Sq Ft |
| 07/11/2024 07/11/24 | For Sale | $300,000 | +5.3% | $90 / Sq Ft |
| 08/08/2014 08/08/14 | Sold | -- | -- | -- |
| 07/09/2014 07/09/14 | Pending | -- | -- | -- |
| 11/06/2013 11/06/13 | For Sale | $284,900 | -- | $78 / Sq Ft |
Tax History Compared to Growth
Tax History
| Year | Tax Paid | Tax Assessment Tax Assessment Total Assessment is a certain percentage of the fair market value that is determined by local assessors to be the total taxable value of land and additions on the property. | Land | Improvement |
|---|---|---|---|---|
| 2025 | $3,462 | $26,230 | $3,600 | $22,630 |
| 2024 | $3,515 | $26,230 | $3,600 | $22,630 |
| 2023 | $2,192 | $23,450 | $2,160 | $21,290 |
| 2022 | $2,192 | $22,390 | $2,160 | $20,230 |
| 2021 | $2,393 | $23,450 | $2,160 | $21,290 |
| 2020 | $2,416 | $23,450 | $2,160 | $21,290 |
| 2019 | $2,507 | $23,450 | $3,240 | $20,210 |
| 2018 | $2,555 | $23,450 | $3,240 | $20,210 |
| 2017 | $2,425 | $23,450 | $3,240 | $20,210 |
| 2016 | $2,499 | $23,450 | $3,240 | $20,210 |
| 2015 | $3,494 | $23,500 | $3,240 | $20,260 |
| 2014 | -- | $25,000 | $3,240 | $21,760 |
| 2013 | -- | $25,000 | $3,240 | $21,760 |
Agents Affiliated with this Home
-
Nichell Thompson

Seller's Agent in 2024
Nichell Thompson
Keller Williams Realty New Orleans
(504) 261-5182
4 in this area
90 Total Sales
-
DIONDRA RHINEHART
D
Buyer's Agent in 2024
DIONDRA RHINEHART
LATTER & BLUM (LATT09)
2 in this area
26 Total Sales
-
R
Seller's Agent in 2014
Rhonda Maestri
LATTER & BLUM (LATT01)
17 in this area
117 Total Sales
-
MICHELLE SCHUBERT-BRADY
M
Buyer's Agent in 2014
MICHELLE SCHUBERT-BRADY
Barden Realty, LLC
(504) 456-7890
5 Total Sales
Map
Source: ROAM MLS
MLS Number: 971415
APN: 3-9W-0-741-26
- 10923 Chaucer St
- 6001 Wright Rd
- 10563 I-10 N Service Rd
- 5928 W Deer Park Blvd
- 5924 W Deer Park Blvd
- 5920 W Deer Park Blvd
- 5912 W Deer Park Blvd
- 5904 W Deer Park Blvd
- 5908 W Deer Park Blvd
- 10701 Roger Dr Unit B
- 5731 Kensington Blvd
- 6916 Camberley Dr
- 7141 Lake Barrington Dr
- 9840 Lake Forest Blvd
- 11051 Lake Forest Blvd
- 7231 Lake Barrington Dr
