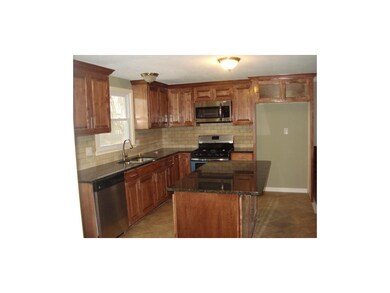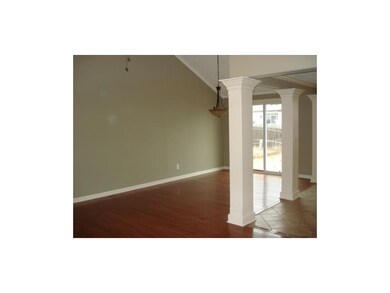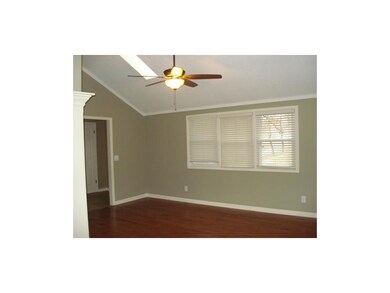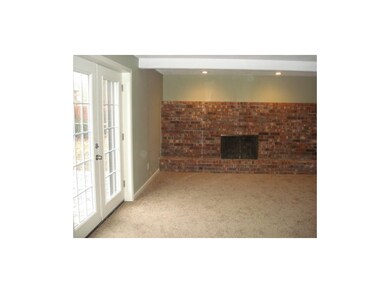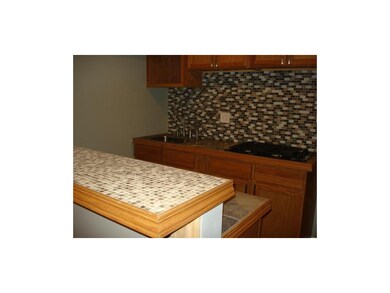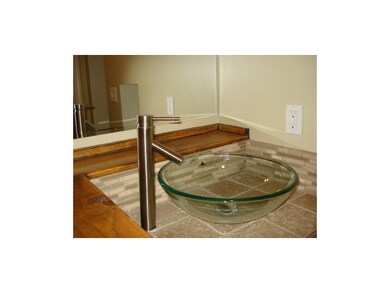
11000 W 91st St Overland Park, KS 66214
Estimated Value: $354,000 - $373,000
Highlights
- Vaulted Ceiling
- Traditional Architecture
- Granite Countertops
- Shawnee Mission West High School Rated A-
- Wood Flooring
- Formal Dining Room
About This Home
As of May 2014You will know this is the house for you when you first walk in! ENTIRE home has been beautifully updated. Kitchen features new cabinetry, island, ss appliances and granite tops. Tiled Baths with Vessel sinks. New windows and French doors , there is a mother-in-law suite downstairs with a kitchen area, bathroom, and a non-conforming 5th bedroom. Information deemed reliable, public records and school district. buyer to verify.
Last Agent to Sell the Property
Platinum Realty LLC License #2007003430 Listed on: 12/23/2013

Home Details
Home Type
- Single Family
Est. Annual Taxes
- $1,123
Year Built
- Built in 1967
Lot Details
- 8,041
Parking
- 2 Car Attached Garage
- Garage Door Opener
Home Design
- Traditional Architecture
- Split Level Home
- Frame Construction
- Composition Roof
Interior Spaces
- 2,146 Sq Ft Home
- Wet Bar: All Carpet, Ceiling Fan(s), Walk-In Closet(s)
- Built-In Features: All Carpet, Ceiling Fan(s), Walk-In Closet(s)
- Vaulted Ceiling
- Ceiling Fan: All Carpet, Ceiling Fan(s), Walk-In Closet(s)
- Skylights
- Thermal Windows
- Shades
- Plantation Shutters
- Drapes & Rods
- Family Room with Fireplace
- Family Room Downstairs
- Formal Dining Room
- Finished Basement
- Laundry in Basement
Kitchen
- Gas Oven or Range
- Recirculated Exhaust Fan
- Dishwasher
- Kitchen Island
- Granite Countertops
- Laminate Countertops
- Disposal
Flooring
- Wood
- Wall to Wall Carpet
- Linoleum
- Laminate
- Stone
- Ceramic Tile
- Luxury Vinyl Plank Tile
- Luxury Vinyl Tile
Bedrooms and Bathrooms
- 4 Bedrooms
- Cedar Closet: All Carpet, Ceiling Fan(s), Walk-In Closet(s)
- Walk-In Closet: All Carpet, Ceiling Fan(s), Walk-In Closet(s)
- 3 Full Bathrooms
- Double Vanity
- Bathtub with Shower
Schools
- Apache Elementary School
- Sm West High School
Additional Features
- Enclosed patio or porch
- 8,041 Sq Ft Lot
- Forced Air Heating and Cooling System
Community Details
- Sunset Heights Subdivision
Listing and Financial Details
- Assessor Parcel Number NP83400017 0002
Ownership History
Purchase Details
Home Financials for this Owner
Home Financials are based on the most recent Mortgage that was taken out on this home.Purchase Details
Home Financials for this Owner
Home Financials are based on the most recent Mortgage that was taken out on this home.Purchase Details
Purchase Details
Home Financials for this Owner
Home Financials are based on the most recent Mortgage that was taken out on this home.Purchase Details
Home Financials for this Owner
Home Financials are based on the most recent Mortgage that was taken out on this home.Similar Homes in the area
Home Values in the Area
Average Home Value in this Area
Purchase History
| Date | Buyer | Sale Price | Title Company |
|---|---|---|---|
| Sisney Amanda | -- | Continental Title | |
| Garibay Gonzalo O | $103,200 | None Available | |
| Deutsche Bank National Trust Company | $169,201 | First American Title Ins Co | |
| Chisam Brenda | -- | First American Title Insuran | |
| Hewlett Bradley E | -- | Midwest Title Co |
Mortgage History
| Date | Status | Borrower | Loan Amount |
|---|---|---|---|
| Open | Sisney Amanda | $168,600 | |
| Closed | Sisney Amanda | $182,875 | |
| Previous Owner | Garibay Gonzalo O | $82,560 | |
| Previous Owner | Chisam Brenda | $138,550 | |
| Previous Owner | Boomer Llc | $600,000 | |
| Previous Owner | Hewlett Bradley E | $125,200 |
Property History
| Date | Event | Price | Change | Sq Ft Price |
|---|---|---|---|---|
| 05/02/2014 05/02/14 | Sold | -- | -- | -- |
| 03/18/2014 03/18/14 | Pending | -- | -- | -- |
| 12/26/2013 12/26/13 | For Sale | $199,500 | -- | $93 / Sq Ft |
Tax History Compared to Growth
Tax History
| Year | Tax Paid | Tax Assessment Tax Assessment Total Assessment is a certain percentage of the fair market value that is determined by local assessors to be the total taxable value of land and additions on the property. | Land | Improvement |
|---|---|---|---|---|
| 2024 | $3,978 | $41,250 | $7,239 | $34,011 |
| 2023 | $3,705 | $37,881 | $6,581 | $31,300 |
| 2022 | $3,453 | $35,558 | $6,581 | $28,977 |
| 2021 | $3,176 | $31,107 | $5,483 | $25,624 |
| 2020 | $3,065 | $30,050 | $4,385 | $25,665 |
| 2019 | $2,861 | $28,083 | $3,407 | $24,676 |
| 2018 | $2,738 | $26,772 | $3,407 | $23,365 |
| 2017 | $2,531 | $24,357 | $3,407 | $20,950 |
| 2016 | $2,493 | $23,598 | $3,407 | $20,191 |
| 2015 | $2,304 | $22,264 | $3,407 | $18,857 |
| 2013 | -- | $11,166 | $3,407 | $7,759 |
Agents Affiliated with this Home
-
Alvaro Lopez
A
Seller's Agent in 2014
Alvaro Lopez
Platinum Realty LLC
(888) 220-0988
23 Total Sales
-
Bob Ludwig
B
Buyer's Agent in 2014
Bob Ludwig
ReeceNichols -The Village
(913) 638-8370
1 in this area
37 Total Sales
Map
Source: Heartland MLS
MLS Number: 1862314
APN: NP83400017-0002
- 10616 W 90th St
- 10606 W 89th Terrace
- 9336 Goddard St
- 8761 Larsen St
- 9415 Bluejacket St
- 10319 W 92nd Place
- 10202 Moody Park Dr
- 9408 Goddard St
- 9006 Mastin St
- 9406 Switzer St
- 11008 W 95th Terrace
- 8885 Westbrooke Dr
- 10009 W 88th Terrace
- 8903 Mastin St
- 9629 Reeder St
- 9724 W 91st St
- 10120 W 96th St Unit F
- 9738 Nieman Place
- 10244 W 96th Terrace
- 9600 Perry Ln
- 11000 W 91st St
- 10928 W 91st St
- 11008 W 91st St
- 11001 W 90th Terrace
- 11003 W 90th Terrace
- 11005 W 90th Terrace
- 10909 W 90th Terrace
- 10920 W 91st St
- 11007 W 90th Terrace
- 10907 W 90th Terrace
- 9100 Reeder Dr
- 10905 W 90th Terrace
- 9101 Reeder Dr
- 10912 W 91st St
- 10903 W 90th Terrace
- 10901 W 90th Terrace
- 9105 Reeder Dr
- 10900 W 91st St
- 10819 W 90th Terrace
- 10911 W 91st St

