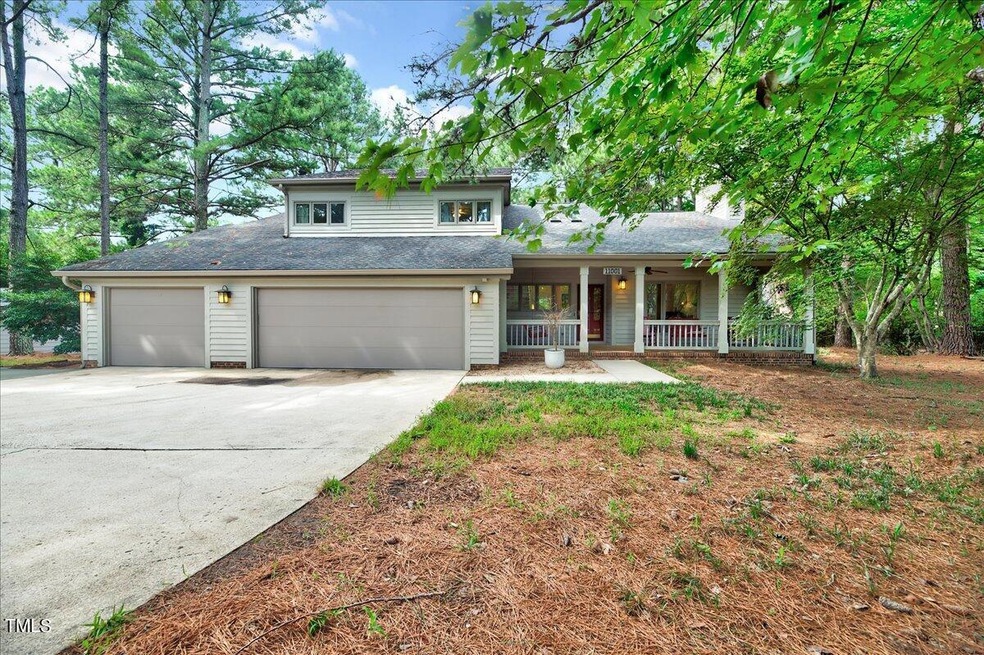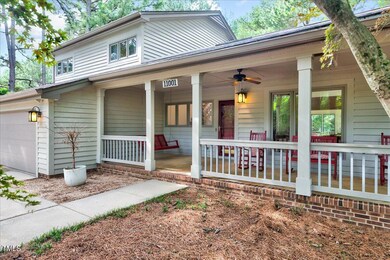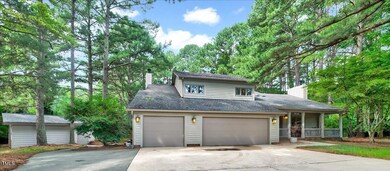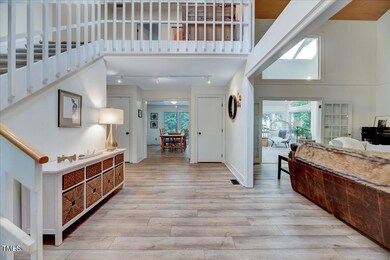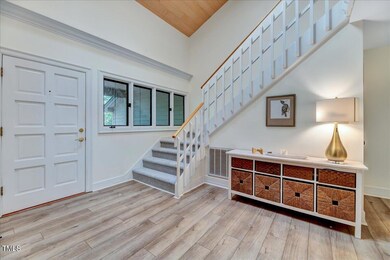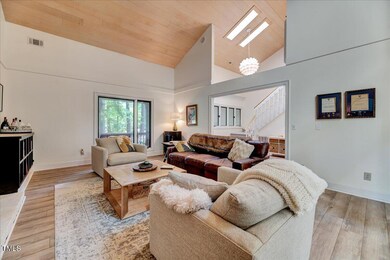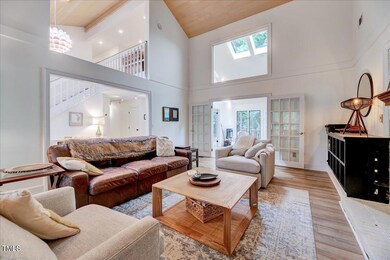
11001 Honeycutt Rd Raleigh, NC 27614
Falls Lake NeighborhoodHighlights
- In Ground Pool
- Deck
- Family Room with Fireplace
- Brassfield Elementary School Rated A-
- Contemporary Architecture
- Wooded Lot
About This Home
As of September 2024Experience the city living at its finest while still able to enjoy your modern style sanctuary tucked away on almost an acre lot with a gated entrance.
Embrace the tranquility of the landscaped backyard oasis featuring an inground pool, fenced yard, storage shed, and oversized deck. Step into a world of warmth and comfort as you enter the open concept living space with a family room and living room each boasting a fireplace. The kitchen is just ''calling for all foodies'' The oversized kitchen island for meal preps, high end gas cooktop, custom cabinetry, and ample granite countertop space that you'll love cooking and entertaining in this space. Formal dining room and sunroom overlook your backyard oasis. Retreat to the primary bedroom with 2 walk in closets, outstanding shower and the option to have a nursery or sitting room off of this room. Or relax with a great book in the loft area. The other bedrooms offer plenty of natural light and closet space. This is truly one to see.
Last Agent to Sell the Property
Coldwell Banker HPW License #158182 Listed on: 08/08/2024

Home Details
Home Type
- Single Family
Est. Annual Taxes
- $3,496
Year Built
- Built in 1986
Lot Details
- 0.92 Acre Lot
- Gated Home
- Wrought Iron Fence
- Back and Front Yard Fenced
- Vinyl Fence
- Brick Fence
- Landscaped
- Wooded Lot
- Property is zoned R-80W
Parking
- 3 Car Attached Garage
- Parking Deck
Home Design
- Contemporary Architecture
- Transitional Architecture
- Raised Foundation
- Shingle Roof
- Cedar
Interior Spaces
- 3,230 Sq Ft Home
- 2-Story Property
- Bookcases
- Cathedral Ceiling
- Ceiling Fan
- Gas Log Fireplace
- Entrance Foyer
- Family Room with Fireplace
- 2 Fireplaces
- Living Room with Fireplace
- Dining Room
- Loft
- Sun or Florida Room
Kitchen
- Gas Cooktop
- Microwave
- Dishwasher
- Kitchen Island
- Granite Countertops
Flooring
- Wood
- Carpet
- Tile
- Luxury Vinyl Tile
Bedrooms and Bathrooms
- 4 Bedrooms
- Walk-In Closet
- Separate Shower in Primary Bathroom
Laundry
- Laundry Room
- Laundry on main level
- Dryer
- Washer
Outdoor Features
- In Ground Pool
- Deck
- Patio
- Front Porch
Schools
- Brassfield Elementary School
- West Millbrook Middle School
- Millbrook High School
Utilities
- Forced Air Heating and Cooling System
- Heat Pump System
- Septic Tank
Community Details
- No Home Owners Association
- Mason Ridge Subdivision
Listing and Financial Details
- Assessor Parcel Number 1719.03-13-6493.000
Ownership History
Purchase Details
Purchase Details
Home Financials for this Owner
Home Financials are based on the most recent Mortgage that was taken out on this home.Purchase Details
Similar Homes in Raleigh, NC
Home Values in the Area
Average Home Value in this Area
Purchase History
| Date | Type | Sale Price | Title Company |
|---|---|---|---|
| Interfamily Deed Transfer | -- | None Available | |
| Warranty Deed | $493,000 | None Available | |
| Warranty Deed | $240,000 | -- |
Mortgage History
| Date | Status | Loan Amount | Loan Type |
|---|---|---|---|
| Open | $394,400 | New Conventional | |
| Previous Owner | $85,000 | Unknown | |
| Previous Owner | $200,000 | Unknown |
Property History
| Date | Event | Price | Change | Sq Ft Price |
|---|---|---|---|---|
| 09/30/2024 09/30/24 | Sold | $793,000 | -0.9% | $246 / Sq Ft |
| 08/21/2024 08/21/24 | Pending | -- | -- | -- |
| 08/08/2024 08/08/24 | For Sale | $800,000 | -- | $248 / Sq Ft |
Tax History Compared to Growth
Tax History
| Year | Tax Paid | Tax Assessment Tax Assessment Total Assessment is a certain percentage of the fair market value that is determined by local assessors to be the total taxable value of land and additions on the property. | Land | Improvement |
|---|---|---|---|---|
| 2024 | $4,248 | $680,871 | $144,000 | $536,871 |
| 2023 | $3,497 | $445,892 | $80,000 | $365,892 |
| 2022 | $3,240 | $445,892 | $80,000 | $365,892 |
| 2021 | $3,153 | $445,892 | $80,000 | $365,892 |
| 2020 | $3,101 | $445,892 | $80,000 | $365,892 |
| 2019 | $3,030 | $368,498 | $96,000 | $272,498 |
| 2018 | $0 | $368,498 | $96,000 | $272,498 |
| 2017 | $0 | $368,498 | $96,000 | $272,498 |
| 2016 | $0 | $368,498 | $96,000 | $272,498 |
| 2015 | -- | $343,944 | $123,200 | $220,744 |
| 2014 | -- | $343,944 | $123,200 | $220,744 |
Agents Affiliated with this Home
-
Susan Abshire

Seller's Agent in 2024
Susan Abshire
Coldwell Banker HPW
(919) 847-6767
18 in this area
356 Total Sales
-
Sharon Evans

Buyer's Agent in 2024
Sharon Evans
EXP Realty LLC
(919) 271-3399
83 in this area
1,000 Total Sales
Map
Source: Doorify MLS
MLS Number: 10045847
APN: 1719.03-13-6493-000
- 6729 Greywalls Ln
- 5420 Deer Forest Trail
- 10729 Trego Trail
- 10805 the Olde Place
- 5125 Avalaire Oaks Dr
- 10825 Rondeau Woods Ct
- 520 Brittany Bay W
- 4708 Wynneford Way
- 1520 Grand Willow Way
- 1301 King Cross Ct
- 417 Swans Mill Crossing
- 1000 Clovelly Ct
- 4921 Foxridge Dr
- 12301 Hardee Rd
- 11817 Coachmans Way
- 4817 Fox Branch Ct
- 4908 Foxridge Dr
- 11813 Edgewater Ct
- 4900 Foxridge Dr
- 4905 Foxridge Dr
