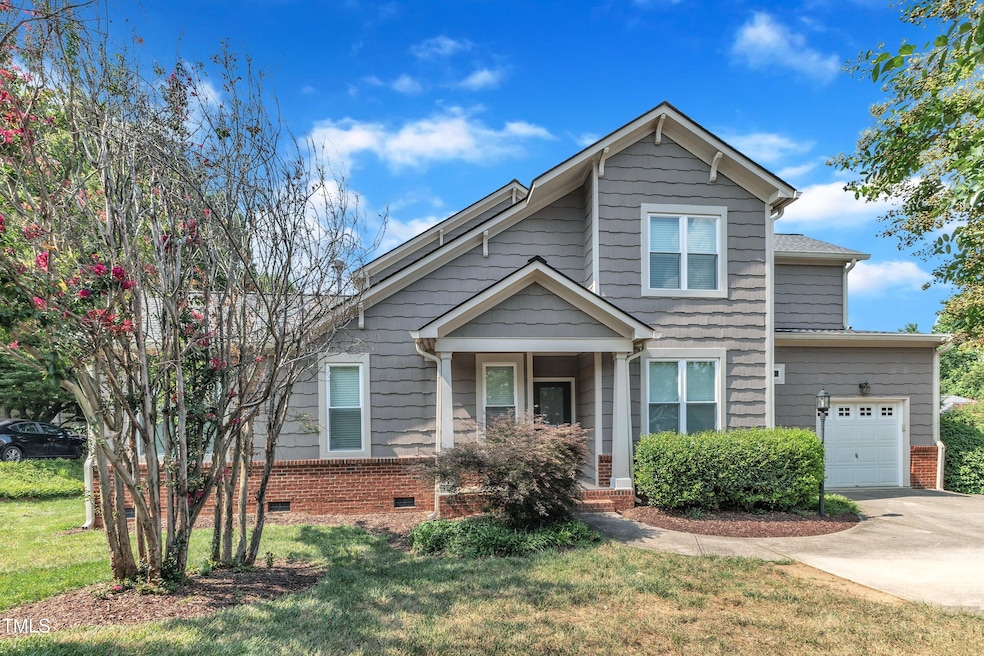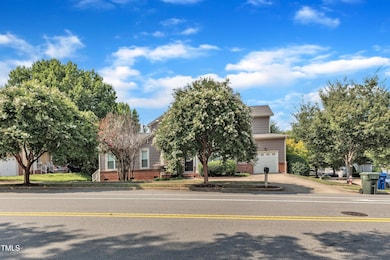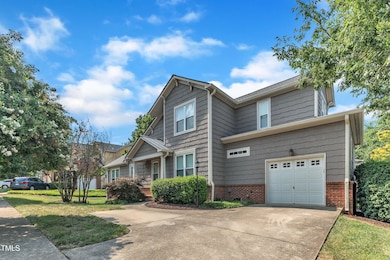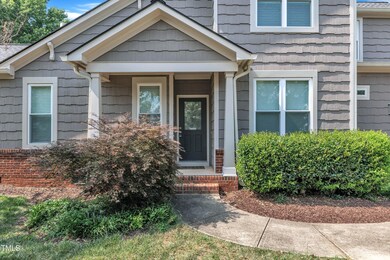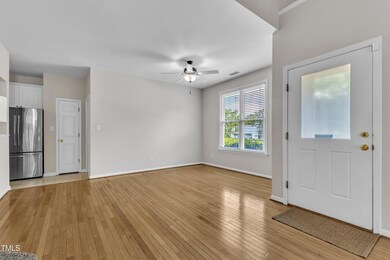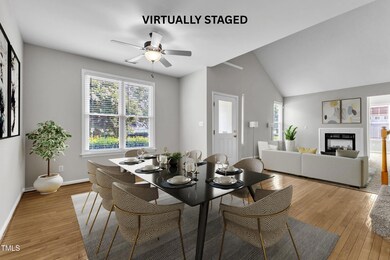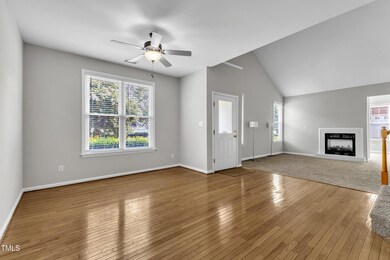
11001 Louson Place Raleigh, NC 27614
Estimated payment $2,914/month
Highlights
- Deck
- Vaulted Ceiling
- Wood Flooring
- Abbotts Creek Elementary School Rated A
- Transitional Architecture
- Loft
About This Home
Welcome to your ideally situated end-unit townhome nestled on a quiet cul-de-sac in the highly sought-after Falls River community of North Raleigh. This beautifully maintained home offers the perfect blend of comfort, style, and convenience—with thoughtful updates throughout and an unbeatable location.
Step inside to soaring ceilings and an abundance of natural light that fills the open-concept living space. A striking double-sided gas fireplace creates a warm and inviting ambiance between the spacious living and dining areas. The updated kitchen features ample cabinetry, a breakfast bar, and a layout perfect for entertaining or everyday living.
Recent upgrades include a brand-new A/C unit, fresh interior paint, new carpet, and new windows throughout, ensuring move-in-ready peace of mind.
Upstairs, a versatile loft overlooks the main living area—ideal for a home office, reading nook, or playroom. The generous primary suite boasts vaulted ceilings, a walk-in closet, and a spa-like ensuite bath with dual vanities, a soaking tub, and a separate shower.
Enjoy being just steps from greenway trails, parks, shops, and restaurants—with quick access to I-540, RTP, and downtown Raleigh.
Don't miss your chance to own this exceptional North Raleigh retreat—schedule your showing today!
Townhouse Details
Home Type
- Townhome
Est. Annual Taxes
- $3,456
Year Built
- Built in 1999
Lot Details
- 2,614 Sq Ft Lot
- 1 Common Wall
HOA Fees
Parking
- 1 Car Attached Garage
- Front Facing Garage
- Garage Door Opener
- Private Driveway
- 1 Open Parking Space
Home Design
- Transitional Architecture
- Brick Exterior Construction
- Slab Foundation
- Shingle Roof
- HardiePlank Type
Interior Spaces
- 2,115 Sq Ft Home
- 1-Story Property
- Vaulted Ceiling
- Ceiling Fan
- 1 Fireplace
- Family Room
- Combination Dining and Living Room
- Den
- Loft
Kitchen
- Electric Oven
- Electric Range
- Microwave
- Plumbed For Ice Maker
- Dishwasher
Flooring
- Wood
- Vinyl
Bedrooms and Bathrooms
- 3 Bedrooms
- Walk-In Closet
- Primary bathroom on main floor
- Double Vanity
- Bathtub with Shower
Laundry
- Laundry Room
- Laundry on main level
Outdoor Features
- Deck
- Rain Gutters
- Front Porch
Schools
- Abbotts Creek Elementary School
- East Millbrook Middle School
- Millbrook High School
Utilities
- Forced Air Heating and Cooling System
- Heating System Uses Natural Gas
- Gas Water Heater
Listing and Financial Details
- Assessor Parcel Number 1728.01-15-8845.000
Community Details
Overview
- Association fees include ground maintenance
- Towne Properties Association, Phone Number (919) 878-8787
- Falls River Townhomes Subdivision
- Maintained Community
- Pond Year Round
Recreation
- Trails
Security
- Resident Manager or Management On Site
Map
Home Values in the Area
Average Home Value in this Area
Tax History
| Year | Tax Paid | Tax Assessment Tax Assessment Total Assessment is a certain percentage of the fair market value that is determined by local assessors to be the total taxable value of land and additions on the property. | Land | Improvement |
|---|---|---|---|---|
| 2024 | $3,065 | $395,633 | $90,000 | $305,633 |
| 2023 | $2,440 | $266,974 | $45,000 | $221,974 |
| 2022 | $2,267 | $266,974 | $45,000 | $221,974 |
| 2021 | $2,180 | $266,974 | $45,000 | $221,974 |
| 2020 | $2,570 | $266,974 | $45,000 | $221,974 |
| 2019 | $2,431 | $208,061 | $30,000 | $178,061 |
| 2018 | $2,293 | $208,061 | $30,000 | $178,061 |
| 2017 | $2,184 | $208,061 | $30,000 | $178,061 |
| 2016 | $2,140 | $208,061 | $30,000 | $178,061 |
| 2015 | $1,959 | $187,222 | $26,000 | $161,222 |
| 2014 | $1,858 | $187,222 | $26,000 | $161,222 |
Property History
| Date | Event | Price | Change | Sq Ft Price |
|---|---|---|---|---|
| 07/16/2025 07/16/25 | For Sale | $425,000 | -- | $201 / Sq Ft |
Purchase History
| Date | Type | Sale Price | Title Company |
|---|---|---|---|
| Interfamily Deed Transfer | -- | None Available | |
| Interfamily Deed Transfer | -- | Inspire Closing Services Llc | |
| Interfamily Deed Transfer | -- | -- | |
| Warranty Deed | $175,000 | -- |
Mortgage History
| Date | Status | Loan Amount | Loan Type |
|---|---|---|---|
| Open | $144,007 | FHA | |
| Closed | $153,461 | FHA | |
| Closed | $153,057 | FHA | |
| Closed | $131,954 | FHA | |
| Closed | $169,413 | FHA | |
| Closed | $161,000 | New Conventional | |
| Closed | $161,000 | New Conventional | |
| Closed | $154,700 | Unknown | |
| Closed | $136,300 | No Value Available | |
| Closed | $125,000 | No Value Available |
Similar Homes in Raleigh, NC
Source: Doorify MLS
MLS Number: 10109631
APN: 1728.01-15-8845-000
- 11013 Louson Place
- 1301 Durlain Dr Unit 103
- 1310 Durlain Dr Unit 102
- 1310 Durlain Dr Unit 103
- 1310 Durlain Dr Unit 107
- 9512 Anson Grove Ln
- 9504 Anson Grove Ln
- 1404 Kings Lassiter Way
- 1412 Kings Lassiter Way
- 10404 Dapping Dr
- 2721 Dahlgreen Rd
- 10502 Pleasant Branch Dr Unit Lot 40
- 10504 Pleasant Branch Dr Unit Lot 39
- 10506 Pleasant Branch Dr Unit Lot 38
- 10508 Pleasant Branch Dr Unit Lot 37
- 10608 Thornbury Crest Ct
- 10205 Sorrills Creek Ln
- 10514 Pleasant Branch Dr
- 10514 Pleasant Branch Dr Unit Lot 35
- 10516 Pleasant Branch Dr
- 10350 Sugarberry Ct
- 1302 Rio Valley Dr
- 10618 Pleasant Branch Dr
- 2400-2521 Cluette Dr
- 9500 Muirfield Club Dr
- 8809-8813 Litchford Rd
- 10400 Neland St
- 1540 Dunn Rd Unit FL2-ID1221088P
- 1540 Dunn Rd Unit 305
- 1540 Dunn Rd Unit 214
- 1540 Dunn Rd Unit FL2-ID1093321P
- 1540 Dunn Rd Unit ID1093337P
- 1540 Dunn Rd Unit 202
- 1540 Dunn Rd Unit 304
- 1540 Dunn Rd Unit 205
- 1549 Dunn Rd Unit ID1241755P
- 7701 Harps Mill Woods Run
- 10821 Pendragon Place
- 8632 Swarthmore Dr
- 2200 Valley Edge Dr Unit 100
