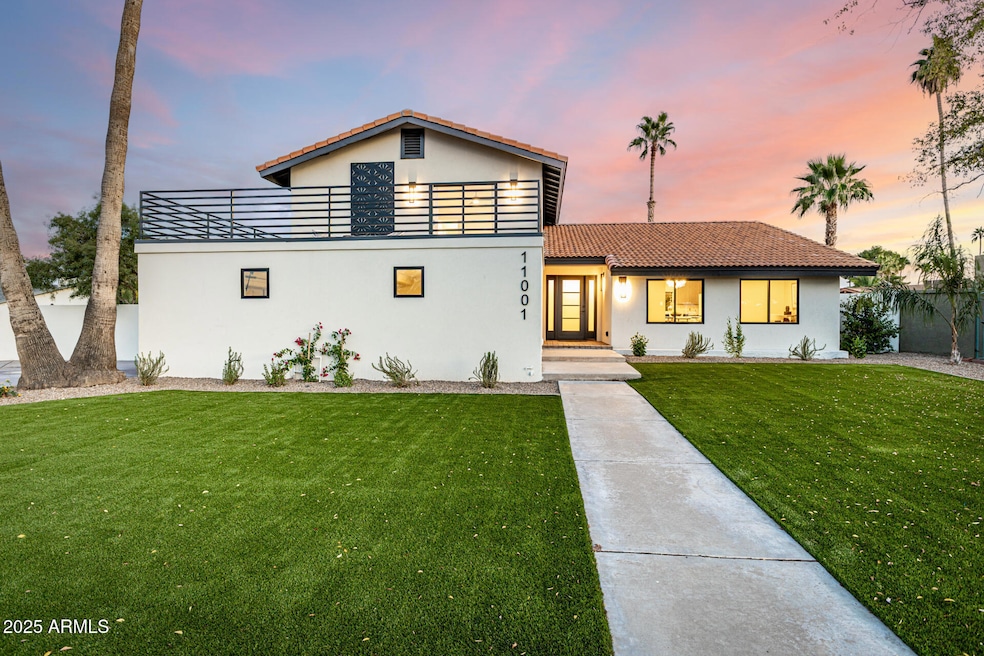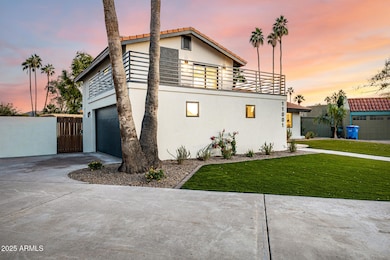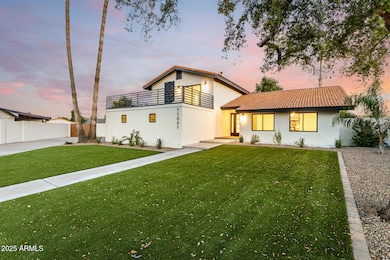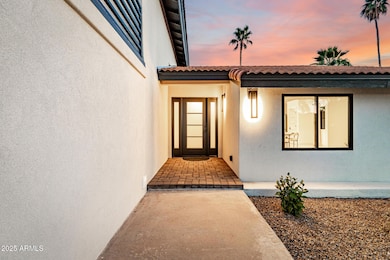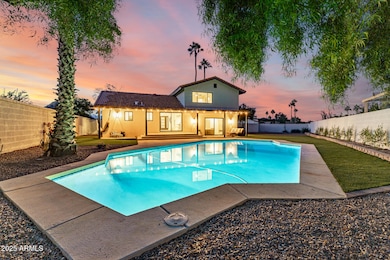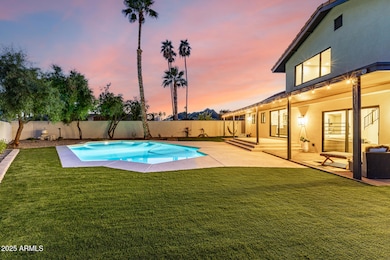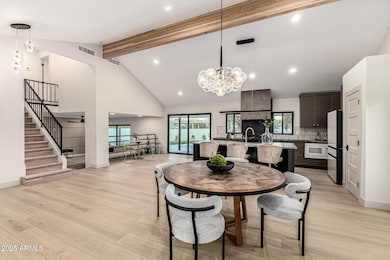11001 N 26th St Phoenix, AZ 85028
Paradise Valley Village NeighborhoodEstimated payment $6,084/month
Highlights
- Private Pool
- RV Access or Parking
- 0.27 Acre Lot
- Desert Cove Elementary School Rated A-
- Panoramic View
- Two Primary Bathrooms
About This Home
A gorgeous expansive home on a large corner lot with million dollar design touches curated throughout. Designer finishes include new kitchen cabinetry, new appliances, quartzite countertops, custom tambor island surround, luxury plank flooring, custom TV accent wall and high end bathroom tile. This open floor plan with high ceilings welcomes entertaining and enjoying family life. Take in the mountain views and sunrise/ sunsets off the primary bedroom deck or the large private resort style backyard with new artificial grass, resurfaced pool and cool deck. Love storage, this home has lots of closet space and a great 4th bedroom off the kitchen for an ideal office, playroom or flex room. Quite street with easy access to schools, hiking trails and the 51 freeway. What a priceless GEM!!
Home Details
Home Type
- Single Family
Est. Annual Taxes
- $3,297
Year Built
- Built in 1973
Lot Details
- 0.27 Acre Lot
- Desert faces the front of the property
- Cul-De-Sac
- Block Wall Fence
- Artificial Turf
- Front and Back Yard Sprinklers
- Sprinklers on Timer
Parking
- 2 Car Garage
- 4 Open Parking Spaces
- Garage Door Opener
- RV Access or Parking
Property Views
- Panoramic
- Mountain
Home Design
- Roof Updated in 2025
- Wood Frame Construction
- Tile Roof
- Block Exterior
- Stucco
Interior Spaces
- 2,240 Sq Ft Home
- 2-Story Property
- Vaulted Ceiling
- Ceiling Fan
- Double Pane Windows
- ENERGY STAR Qualified Windows
- Vinyl Clad Windows
- Washer and Dryer Hookup
Kitchen
- Kitchen Updated in 2025
- Eat-In Kitchen
- Built-In Gas Oven
- Built-In Microwave
- ENERGY STAR Qualified Appliances
- Kitchen Island
Flooring
- Floors Updated in 2025
- Tile
- Vinyl
Bedrooms and Bathrooms
- 4 Bedrooms
- Bathroom Updated in 2025
- Two Primary Bathrooms
- Primary Bathroom is a Full Bathroom
- 3 Bathrooms
- Dual Vanity Sinks in Primary Bathroom
Eco-Friendly Details
- North or South Exposure
Pool
- Pool Updated in 2025
- Private Pool
- Pool Pump
Outdoor Features
- Balcony
- Covered Patio or Porch
Schools
- Desert Cove Elementary School
- Shea Middle School
- Shadow Mountain High School
Utilities
- Cooling System Updated in 2025
- Mini Split Air Conditioners
- Central Air
- Heating System Uses Natural Gas
- Mini Split Heat Pump
- Plumbing System Updated in 2025
- Wiring Updated in 2025
- High Speed Internet
- Cable TV Available
Community Details
- No Home Owners Association
- Association fees include no fees
- Shea Heights Subdivision
Listing and Financial Details
- Tax Lot 134
- Assessor Parcel Number 166-30-134
Map
Home Values in the Area
Average Home Value in this Area
Tax History
| Year | Tax Paid | Tax Assessment Tax Assessment Total Assessment is a certain percentage of the fair market value that is determined by local assessors to be the total taxable value of land and additions on the property. | Land | Improvement |
|---|---|---|---|---|
| 2025 | $3,297 | $32,265 | -- | -- |
| 2024 | $2,660 | $30,729 | -- | -- |
| 2023 | $2,660 | $51,220 | $10,240 | $40,980 |
| 2022 | $2,635 | $41,200 | $8,240 | $32,960 |
| 2021 | $2,679 | $36,600 | $7,320 | $29,280 |
| 2020 | $2,587 | $35,330 | $7,060 | $28,270 |
| 2019 | $2,599 | $31,220 | $6,240 | $24,980 |
| 2018 | $2,504 | $29,660 | $5,930 | $23,730 |
| 2017 | $2,392 | $27,830 | $5,560 | $22,270 |
| 2016 | $2,354 | $28,100 | $5,620 | $22,480 |
| 2015 | $2,184 | $26,260 | $5,250 | $21,010 |
Property History
| Date | Event | Price | List to Sale | Price per Sq Ft |
|---|---|---|---|---|
| 11/20/2025 11/20/25 | For Sale | $1,100,000 | -- | $491 / Sq Ft |
Purchase History
| Date | Type | Sale Price | Title Company |
|---|---|---|---|
| Trustee Deed | $595,000 | First National Title | |
| Warranty Deed | $528,000 | First American Title Insurance | |
| Warranty Deed | $690,000 | Magnus Title Agency | |
| Warranty Deed | $690,000 | Magnus Title Agency | |
| Warranty Deed | $467,500 | Az Title Agency | |
| Warranty Deed | $467,500 | Az Title Agency | |
| Interfamily Deed Transfer | -- | None Available | |
| Interfamily Deed Transfer | -- | First American Title Ins Co | |
| Warranty Deed | $234,000 | Title Partners Phoenix Llc | |
| Interfamily Deed Transfer | -- | Title Partners Phoenix Llc | |
| Warranty Deed | $182,000 | Chicago Title Insurance Co | |
| Interfamily Deed Transfer | -- | First American Title |
Mortgage History
| Date | Status | Loan Amount | Loan Type |
|---|---|---|---|
| Previous Owner | $588,000 | New Conventional | |
| Previous Owner | $160,000 | New Conventional |
Source: Arizona Regional Multiple Listing Service (ARMLS)
MLS Number: 6950191
APN: 166-30-138
- 11007 N 26th St
- 2554 E Desert Cove Ave
- 10624 N 25th St
- 2440 E Yucca St
- 2501 E Cholla St
- 2542 E Cochise Rd
- 2330 E Sahuaro Dr
- 2432 E Cochise Rd
- 11442 N Bancroft Dr
- 2276 E Mercer Ln
- 2273 E Clinton St
- 2715 E Sierra St
- 2324 E Cortez St
- 2611 E Cheryl Dr
- 2302 E Cortez St
- 2636 E Brown St
- 10034 N 26th St
- 11816 N Bancroft Dr
- 3010 E Yucca St
- 10409 N 22nd Place
- 2526 E Mercer Ln
- 2502 E Sahuaro Dr
- 2821 E Cortez St
- 11645 N 25th Place
- 3040 E Shea Blvd Unit 2-1
- 3040 E Shea Blvd
- 3040 E Shea Blvd Unit C
- 3040 E Shea Blvd Unit 2
- 3040 E Shea Blvd Unit 1
- 3040 E Shea Blvd
- 3045 E Cholla St
- 2625 E Cactus Rd
- 2645 E Cactus Rd Unit 1
- 2645 E Cactus Rd
- 2848 E Turquoise Dr
- 10801 N 32nd St
- 2217 E Cactus Rd Unit 4
- 2644 E Sylvia St
- 2302 E Aldine St
- 2443 E Marmora St
