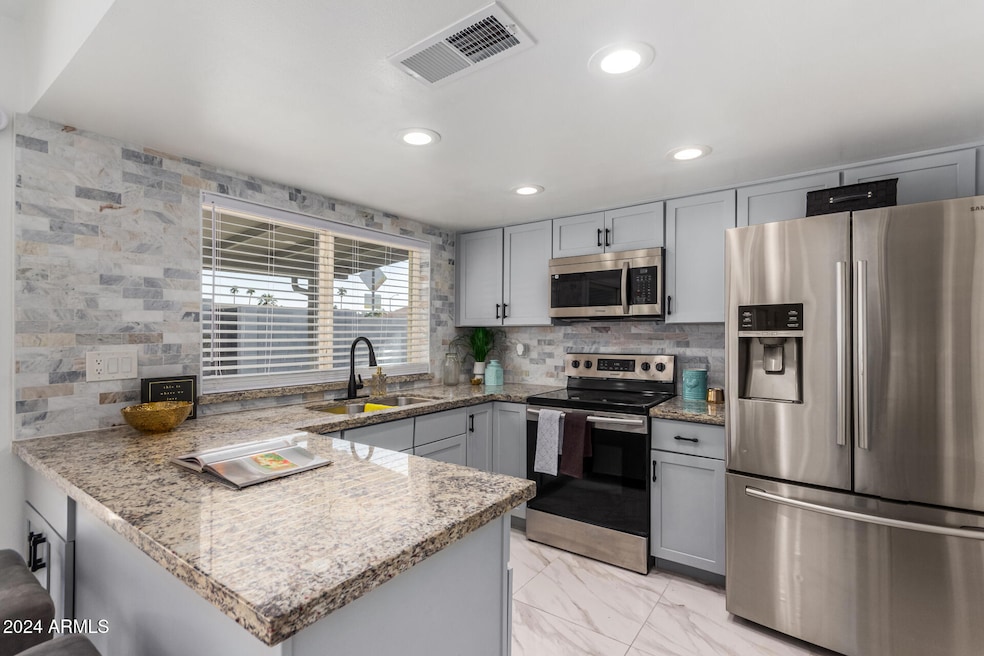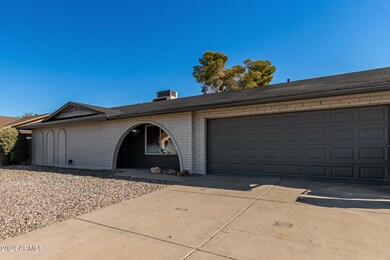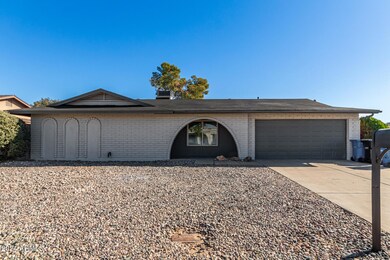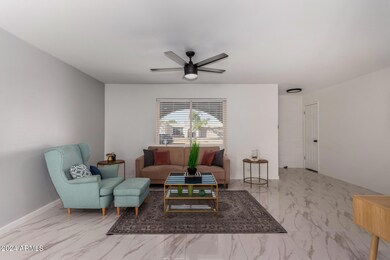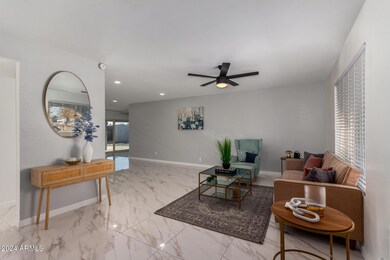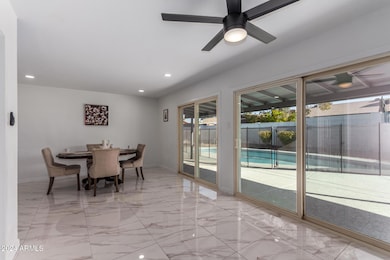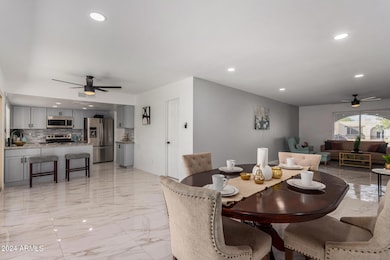
11001 N 39th Dr Phoenix, AZ 85029
North Mountain Village NeighborhoodHighlights
- Private Pool
- Granite Countertops
- Covered Patio or Porch
- Corner Lot
- No HOA
- 2 Car Direct Access Garage
About This Home
As of February 2025Updated corner lot gem NO HOA! This stunning 4-bedroom home combines modern comfort with timeless charm. A low-maintenance front yard sets the stage, while the interior impresses with sleek tile floors and updated ceiling fans throughout. The inviting living room flows into a dream eat-in kitchen featuring stainless steel appliances, granite counters, a stone-accented backsplash, walk-in a pantry, and a convenient breakfast bar. Retreat to the serene main bedroom with a spacious walk-in closet and a stylish ensuite. Step outside to a backyard built for relaxation and entertainment, boasting a covered patio, a sparkling fenced-in pool, and plenty of space for weekend barbecues. This beauty is move-in ready and waiting for you to name it your HOME!
Last Agent to Sell the Property
A.Z. & Associates License #SA712435000 Listed on: 12/04/2024

Home Details
Home Type
- Single Family
Est. Annual Taxes
- $1,294
Year Built
- Built in 1973
Lot Details
- 8,987 Sq Ft Lot
- Desert faces the front of the property
- Block Wall Fence
- Corner Lot
Parking
- 2 Car Direct Access Garage
- Garage Door Opener
Home Design
- Composition Roof
- Block Exterior
Interior Spaces
- 1,771 Sq Ft Home
- 1-Story Property
- Ceiling Fan
- Double Pane Windows
- Tile Flooring
- Washer and Dryer Hookup
Kitchen
- Eat-In Kitchen
- Breakfast Bar
- Built-In Microwave
- Granite Countertops
Bedrooms and Bathrooms
- 4 Bedrooms
- Primary Bathroom is a Full Bathroom
- 2 Bathrooms
Pool
- Private Pool
- Fence Around Pool
Schools
- Moon Valley High School
Utilities
- Central Air
- Heating Available
- High Speed Internet
- Cable TV Available
Additional Features
- No Interior Steps
- Covered Patio or Porch
Community Details
- No Home Owners Association
- Association fees include no fees
- Fairwood 3 Subdivision
Listing and Financial Details
- Tax Lot 266
- Assessor Parcel Number 149-34-267
Ownership History
Purchase Details
Home Financials for this Owner
Home Financials are based on the most recent Mortgage that was taken out on this home.Purchase Details
Home Financials for this Owner
Home Financials are based on the most recent Mortgage that was taken out on this home.Purchase Details
Home Financials for this Owner
Home Financials are based on the most recent Mortgage that was taken out on this home.Purchase Details
Home Financials for this Owner
Home Financials are based on the most recent Mortgage that was taken out on this home.Similar Homes in the area
Home Values in the Area
Average Home Value in this Area
Purchase History
| Date | Type | Sale Price | Title Company |
|---|---|---|---|
| Warranty Deed | $440,000 | Navi Title Agency | |
| Warranty Deed | $355,000 | Fidelity National Title Agency | |
| Warranty Deed | $307,600 | Fidelity National Title Agency | |
| Quit Claim Deed | -- | Avenue 365 Lender Services | |
| Warranty Deed | $165,000 | Security Title Agency |
Mortgage History
| Date | Status | Loan Amount | Loan Type |
|---|---|---|---|
| Open | $396,000 | New Conventional | |
| Previous Owner | $310,000 | New Conventional | |
| Previous Owner | $142,876 | FHA | |
| Previous Owner | $162,011 | FHA |
Property History
| Date | Event | Price | Change | Sq Ft Price |
|---|---|---|---|---|
| 02/20/2025 02/20/25 | Sold | $440,000 | 0.0% | $248 / Sq Ft |
| 12/27/2024 12/27/24 | Price Changed | $440,000 | -2.2% | $248 / Sq Ft |
| 12/11/2024 12/11/24 | Price Changed | $449,999 | -4.3% | $254 / Sq Ft |
| 12/04/2024 12/04/24 | For Sale | $470,000 | +184.8% | $265 / Sq Ft |
| 02/19/2015 02/19/15 | Sold | $165,000 | -1.5% | $93 / Sq Ft |
| 01/22/2015 01/22/15 | Pending | -- | -- | -- |
| 12/25/2014 12/25/14 | Price Changed | $167,500 | +1.5% | $95 / Sq Ft |
| 12/24/2014 12/24/14 | Price Changed | $165,000 | -5.7% | $93 / Sq Ft |
| 10/21/2014 10/21/14 | For Sale | $175,000 | -- | $99 / Sq Ft |
Tax History Compared to Growth
Tax History
| Year | Tax Paid | Tax Assessment Tax Assessment Total Assessment is a certain percentage of the fair market value that is determined by local assessors to be the total taxable value of land and additions on the property. | Land | Improvement |
|---|---|---|---|---|
| 2025 | $1,294 | $12,079 | -- | -- |
| 2024 | $1,269 | $11,503 | -- | -- |
| 2023 | $1,269 | $28,750 | $5,750 | $23,000 |
| 2022 | $1,224 | $22,070 | $4,410 | $17,660 |
| 2021 | $1,255 | $20,350 | $4,070 | $16,280 |
| 2020 | $1,222 | $18,870 | $3,770 | $15,100 |
| 2019 | $1,199 | $16,820 | $3,360 | $13,460 |
| 2018 | $637 | $15,660 | $3,130 | $12,530 |
| 2017 | $616 | $13,810 | $2,760 | $11,050 |
| 2016 | $587 | $13,050 | $2,610 | $10,440 |
| 2015 | $527 | $13,000 | $2,600 | $10,400 |
Agents Affiliated with this Home
-
Luciana Valdez
L
Seller's Agent in 2025
Luciana Valdez
A.Z. & Associates
(602) 300-6226
3 in this area
19 Total Sales
-
Juan Cruz
J
Seller Co-Listing Agent in 2025
Juan Cruz
A.Z. & Associates Real Estate Group
(602) 314-6224
10 in this area
182 Total Sales
-
Rodney Faria

Buyer's Agent in 2025
Rodney Faria
West USA Realty
(602) 620-9800
4 in this area
84 Total Sales
-
Danielle Martinez

Seller's Agent in 2015
Danielle Martinez
RE/MAX
(602) 696-4327
8 in this area
92 Total Sales
-
L
Buyer's Agent in 2015
Lance Jones
TCT Real Estate
Map
Source: Arizona Regional Multiple Listing Service (ARMLS)
MLS Number: 6790772
APN: 149-34-267
- 10852 N 39th Ave
- 3932 W Mercer Ln
- 4014 W Shangri la Rd
- 4049 W Mercer Ln
- 4016 W Cholla St
- 3840 W Sierra St
- 11215 N 37th Ave
- 3708 W Peoria Ave
- 4132 W Garden Dr
- 10223 N 40th Ave
- 10713 N 36th Ave
- 3538 W Mescal St
- 3613 W Lupine Ave
- 10051 N 39th Ave Unit 7
- 3741 W Poinsettia Dr
- 4162 W Sierra St
- 3506 W Yucca St
- 4134 W Camino Acequia
- 3842 W Brown St
- 4346 W Mescal St
