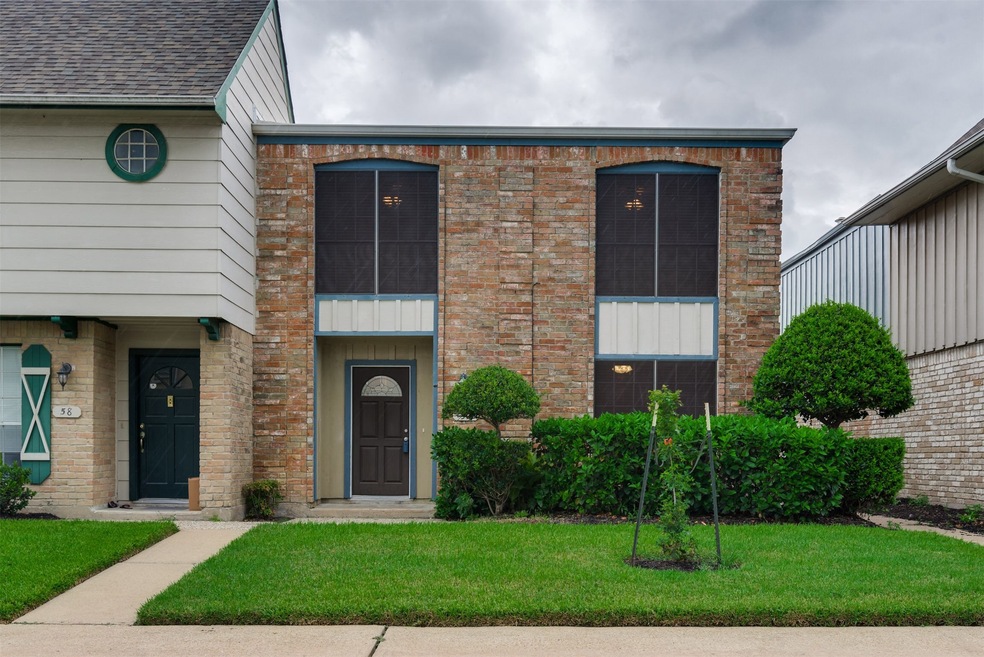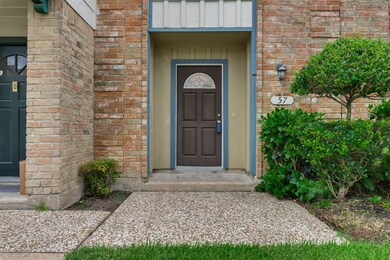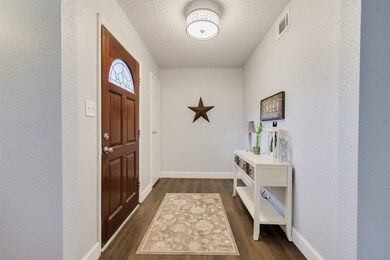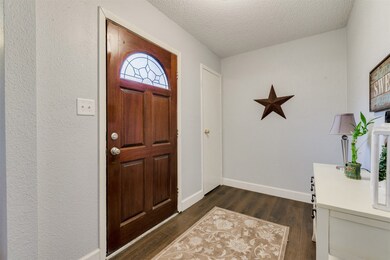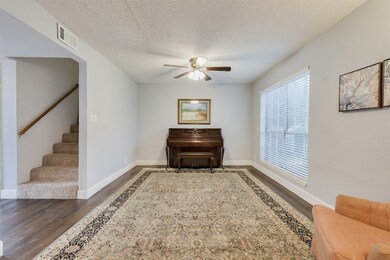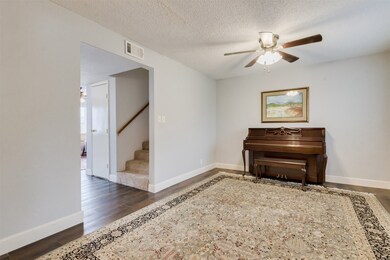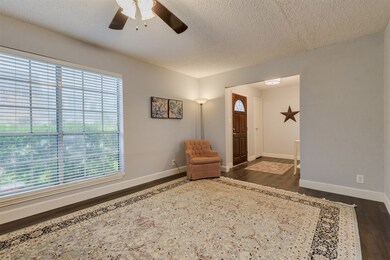
Last list price
11002 Hammerly Blvd Unit 57 Houston, TX 77043
Spring Branch West Neighborhood
4
Beds
2.5
Baths
1,686
Sq Ft
$457/mo
HOA Fee
Highlights
- Gated Community
- Deck
- 1 Fireplace
- 295,897 Sq Ft lot
- Traditional Architecture
- Community Pool
About This Home
As of September 2020Extremely spacious 2 story condo with 4 Bedrooms and 2.5 bathrooms located in the Gated Community of Hammerly Woods. It has been painted in neutral colors throughout and there is new laminate flooring downstairs. It is very conveniently located with easy access to Beltway 8 and I10 and close to all restuarants, shops and medical facilities at Memorial City. All room sizes are approximate and should be verified by the buyer.
Property Details
Home Type
- Condominium
Est. Annual Taxes
- $2,662
Year Built
- Built in 1975
HOA Fees
- $457 Monthly HOA Fees
Home Design
- Traditional Architecture
- Brick Exterior Construction
- Slab Foundation
- Composition Roof
- Wood Siding
Interior Spaces
- 1,686 Sq Ft Home
- 2-Story Property
- Ceiling Fan
- 1 Fireplace
Kitchen
- Electric Oven
- Electric Range
- Dishwasher
- Tile Countertops
Flooring
- Carpet
- Laminate
Bedrooms and Bathrooms
- 4 Bedrooms
Laundry
- Laundry in Utility Room
- Dryer
- Washer
Parking
- 2 Carport Spaces
- Additional Parking
- Assigned Parking
Outdoor Features
- Deck
- Patio
- Outdoor Storage
Schools
- Terrace Elementary School
- Spring Oaks Middle School
- Spring Woods High School
Additional Features
- Front Yard
- Central Heating and Cooling System
Community Details
Overview
- Association fees include clubhouse, cable TV, ground maintenance, maintenance structure, recreation facilities, sewer, water
- Creative Management Association
- Hammerly Woods Condo Ph 02 Subdivision
Recreation
- Community Pool
Security
- Gated Community
Ownership History
Date
Name
Owned For
Owner Type
Purchase Details
Listed on
Jul 23, 2020
Closed on
Sep 14, 2020
Sold by
Clark Jessica and Clark Ben
Bought by
Lopez Moises and Caballero Linda G
Seller's Agent
Lee Smalley
Energy Realty
Buyer's Agent
Rosa Caballero
Integrity Texas Properties
List Price
$120,000
Sold Price
$117,000
Premium/Discount to List
-$3,000
-2.5%
Total Days on Market
22
Home Financials for this Owner
Home Financials are based on the most recent Mortgage that was taken out on this home.
Avg. Annual Appreciation
10.49%
Original Mortgage
$87,750
Outstanding Balance
$78,618
Interest Rate
2.8%
Mortgage Type
New Conventional
Estimated Equity
$108,155
Purchase Details
Closed on
May 16, 2018
Sold by
Mickhail Adham Y and Mickhail Seham A
Bought by
Clark Jessica and Clark Ben
Home Financials for this Owner
Home Financials are based on the most recent Mortgage that was taken out on this home.
Original Mortgage
$102,723
Interest Rate
4.4%
Mortgage Type
New Conventional
Purchase Details
Closed on
Nov 7, 2007
Sold by
Wells Fargo Financial Texas Inc
Bought by
Mickhail Adham Y and Mickhail Seham A
Home Financials for this Owner
Home Financials are based on the most recent Mortgage that was taken out on this home.
Original Mortgage
$37,700
Interest Rate
6.4%
Mortgage Type
Purchase Money Mortgage
Purchase Details
Closed on
Jun 5, 2007
Sold by
Guerrero Juan Omar and Valero Amelia A
Bought by
Wells Fargo Financial Texas Inc
Purchase Details
Closed on
May 8, 1998
Sold by
Glicksman Harry
Bought by
Betty Carlisle Hoffman Residual Trust
Map
Create a Home Valuation Report for This Property
The Home Valuation Report is an in-depth analysis detailing your home's value as well as a comparison with similar homes in the area
Similar Homes in the area
Home Values in the Area
Average Home Value in this Area
Purchase History
| Date | Type | Sale Price | Title Company |
|---|---|---|---|
| Vendors Lien | -- | Allegiance Title | |
| Vendors Lien | -- | American Title Company | |
| Vendors Lien | -- | Commonwealth Title | |
| Trustee Deed | $53,000 | None Available | |
| Trustee Deed | $20,000 | -- |
Source: Public Records
Mortgage History
| Date | Status | Loan Amount | Loan Type |
|---|---|---|---|
| Open | $87,750 | New Conventional | |
| Previous Owner | $102,723 | New Conventional | |
| Previous Owner | $37,700 | Purchase Money Mortgage | |
| Previous Owner | $52,942 | Unknown |
Source: Public Records
Property History
| Date | Event | Price | Change | Sq Ft Price |
|---|---|---|---|---|
| 04/17/2025 04/17/25 | Pending | -- | -- | -- |
| 04/09/2025 04/09/25 | Price Changed | $178,000 | -1.1% | $106 / Sq Ft |
| 03/21/2025 03/21/25 | For Sale | $180,000 | +50.0% | $107 / Sq Ft |
| 09/14/2020 09/14/20 | Sold | -- | -- | -- |
| 08/15/2020 08/15/20 | Pending | -- | -- | -- |
| 07/23/2020 07/23/20 | For Sale | $120,000 | -- | $71 / Sq Ft |
Source: Houston Association of REALTORS®
Tax History
| Year | Tax Paid | Tax Assessment Tax Assessment Total Assessment is a certain percentage of the fair market value that is determined by local assessors to be the total taxable value of land and additions on the property. | Land | Improvement |
|---|---|---|---|---|
| 2023 | $3,808 | $166,968 | $31,724 | $135,244 |
| 2022 | $3,354 | $143,457 | $27,257 | $116,200 |
| 2021 | $2,886 | $118,215 | $22,461 | $95,754 |
| 2020 | $2,744 | $109,519 | $20,809 | $88,710 |
| 2019 | $2,781 | $106,231 | $20,184 | $86,047 |
| 2018 | $1,170 | $95,600 | $18,164 | $77,436 |
| 2017 | $2,501 | $95,600 | $18,164 | $77,436 |
| 2016 | $2,501 | $98,652 | $18,744 | $79,908 |
| 2015 | $927 | $86,638 | $16,461 | $70,177 |
| 2014 | $927 | $68,780 | $13,068 | $55,712 |
Source: Public Records
Source: Houston Association of REALTORS®
MLS Number: 88464083
APN: 1141850120001
Nearby Homes
- 11002 Hammerly Blvd Unit 129
- 11002 Hammerly Blvd Unit 69
- 11002 Hammerly Blvd Unit 57
- 11002 Hammerly Blvd Unit 56
- 2211 Wycliffe Dr
- 1665 Brittmoore Rd
- 2011 Wycliffe Dr
- 1985 Sherwood Forest St
- 10968 Cannes Memorial Dr
- 2019 Spillers Ln
- 10967 Cannes Memorial Dr
- 11927 Moss Branch Rd
- 1926 Mapleton Dr
- 1966 Upland Dr
- 1911 Sherwood Forest St Unit 10
- 11002 Upland Forest Dr
- 1841 Wycliffe Dr
- 1847 Wycliffe Dr
- 10712 Addicks Oaks Place
- 10812 Kyler Oaks Place
