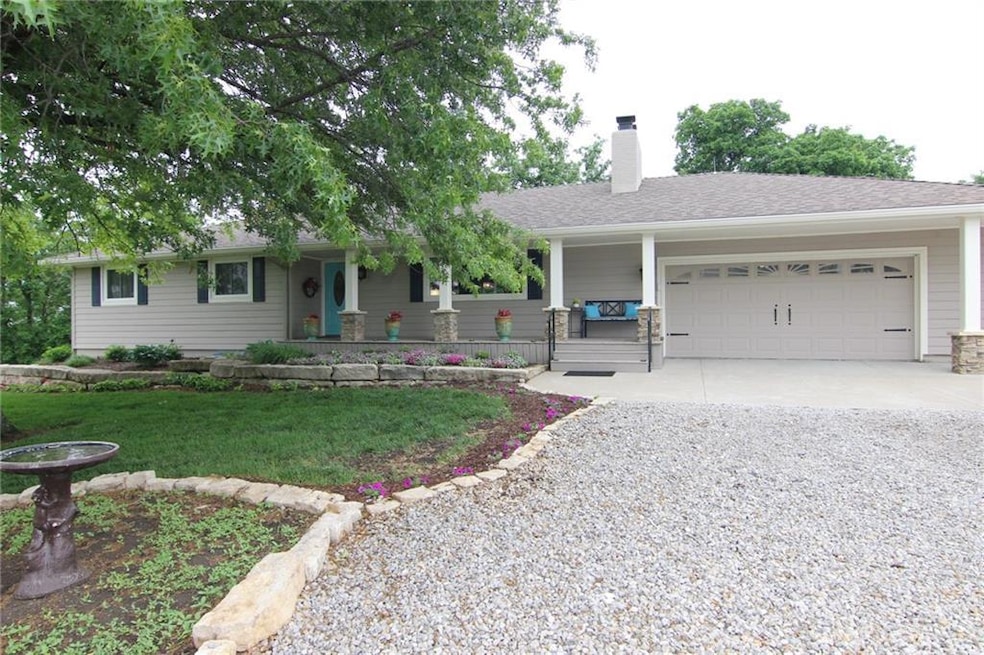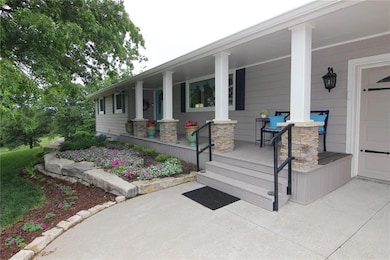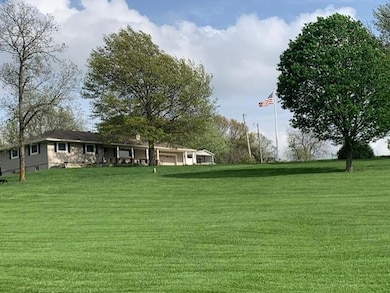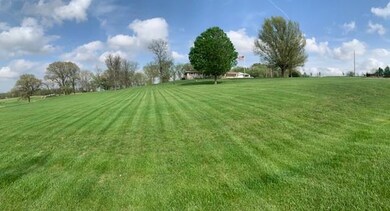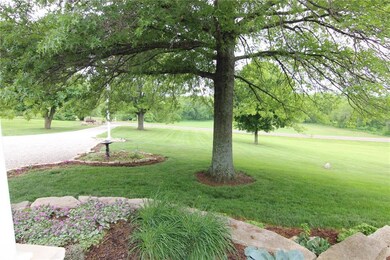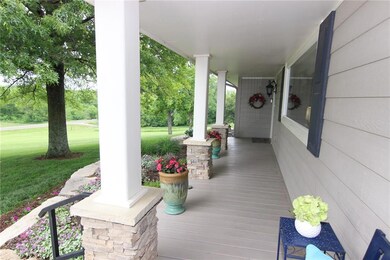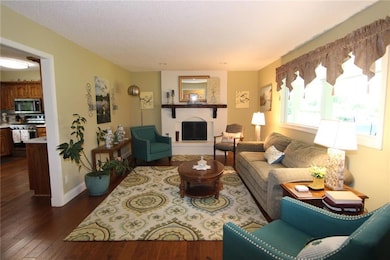
11002 N K92 Hwy Mc Louth, KS 66054
Estimated payment $3,281/month
Highlights
- Spa
- Living Room with Fireplace
- Quartz Countertops
- Deck
- Ranch Style House
- No HOA
About This Home
Absolutely stunning setting on 7 acres m/l! Meticulously maintained ranch home with 3 bedroom, 3 bath and finished walkout basement. Basement includes a kitchenette and rec area as well as office that could easily be a bedroom with walk in closet. Home is move in ready and the exterior living spaces are breathtaking! 40 x50 outbuilding with electricity plus 2 car attached garage. You will not have another gas bill because of wells on the property! The property has gas rights that transfer to new owners. Unbelievable sunsets, wildlife and the views for days whether you are enjoying the back deck or front porch. You will love the solitude found in this home. Easy commutes to KC and Leavenworth.
Listing Agent
Coldwell Banker Regan Realtors Brokerage Phone: 913-226-4543 License #SP00045388

Home Details
Home Type
- Single Family
Est. Annual Taxes
- $4,098
Year Built
- Built in 1979
Lot Details
- 7.07 Acre Lot
Parking
- 2 Car Attached Garage
- Carport
- Inside Entrance
Home Design
- Ranch Style House
- Traditional Architecture
- Composition Roof
- Wood Siding
Interior Spaces
- Ceiling Fan
- Thermal Windows
- Family Room
- Living Room with Fireplace
- 2 Fireplaces
- Sitting Room
- Home Office
- Recreation Room with Fireplace
- Finished Basement
- Basement Fills Entire Space Under The House
- Attic Fan
- Laundry in Garage
Kitchen
- Eat-In Kitchen
- Walk-In Pantry
- Gas Range
- Dishwasher
- Quartz Countertops
- Disposal
Flooring
- Carpet
- Ceramic Tile
Bedrooms and Bathrooms
- 3 Bedrooms
- Walk-In Closet
- 3 Full Bathrooms
Outdoor Features
- Spa
- Deck
- Porch
Utilities
- Forced Air Heating and Cooling System
- Septic Tank
Community Details
- No Home Owners Association
Listing and Financial Details
- Exclusions: see disclosure
- Assessor Parcel Number 114-20-0-00-00-007-00-0
- $0 special tax assessment
Map
Home Values in the Area
Average Home Value in this Area
Tax History
| Year | Tax Paid | Tax Assessment Tax Assessment Total Assessment is a certain percentage of the fair market value that is determined by local assessors to be the total taxable value of land and additions on the property. | Land | Improvement |
|---|---|---|---|---|
| 2024 | $4,098 | $34,951 | $7,583 | $27,368 |
| 2023 | $3,701 | $31,117 | $7,461 | $23,656 |
| 2022 | $3,029 | $26,880 | $4,591 | $22,289 |
| 2021 | $3,029 | $24,067 | $4,277 | $19,790 |
| 2020 | $3,029 | $23,709 | $4,254 | $19,455 |
| 2019 | $3,023 | $23,437 | $4,238 | $19,199 |
| 2018 | $2,893 | $21,871 | $4,164 | $17,707 |
| 2017 | $2,826 | $21,161 | $4,396 | $16,765 |
| 2016 | $2,826 | $21,041 | $3,955 | $17,086 |
| 2015 | -- | $20,460 | $4,164 | $16,296 |
| 2014 | -- | $20,171 | $5,021 | $15,150 |
Property History
| Date | Event | Price | Change | Sq Ft Price |
|---|---|---|---|---|
| 05/22/2025 05/22/25 | Pending | -- | -- | -- |
| 05/20/2025 05/20/25 | For Sale | $524,950 | -- | $174 / Sq Ft |
Purchase History
| Date | Type | Sale Price | Title Company |
|---|---|---|---|
| Grant Deed | $160,000 | -- |
Similar Homes in Mc Louth, KS
Source: Heartland MLS
MLS Number: 2550640
APN: 114-20-0-00-00-007-00-0
- 17806 94th St
- 608 E Lake St
- 501 S Home St
- 00000 243rd St
- 0000 243rd St
- 26677 235th St
- 16468 Kansas 16
- 23531 Springdale Rd
- Lot 4 Ackerland Rd
- 24120 Dempsey Rd
- Lot 9 Ackerland Rd
- 22330 McLouth Rd
- 26696 235th St
- 0000 251st St
- 21814 McLouth Rd
- 00000 235th St
- 14783 Wellman Rd
- 24960 Hollingsworth Rd
- 28226 231st St
- 23160 235th St
