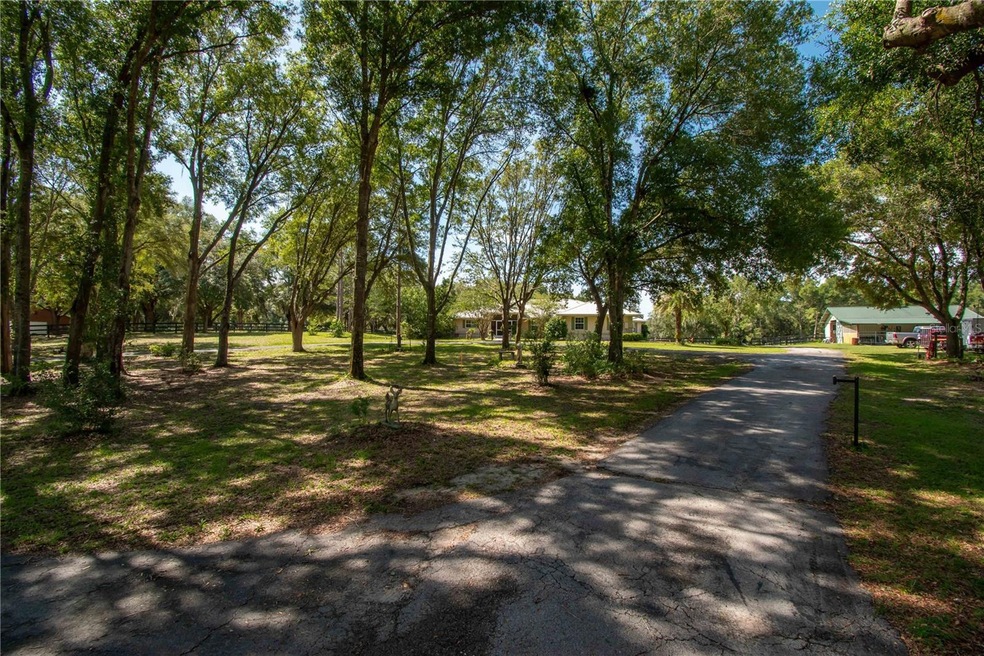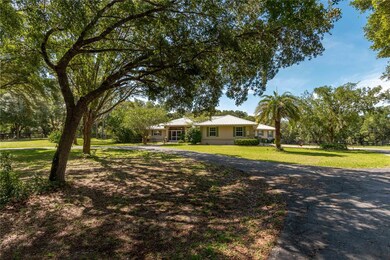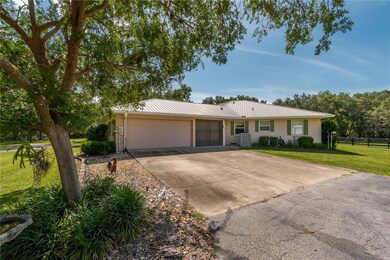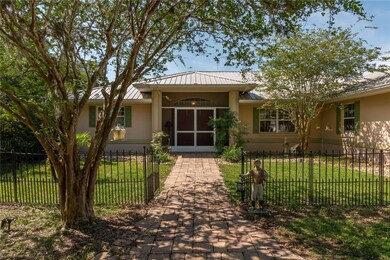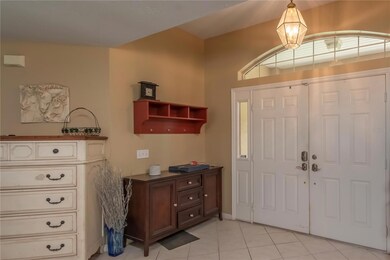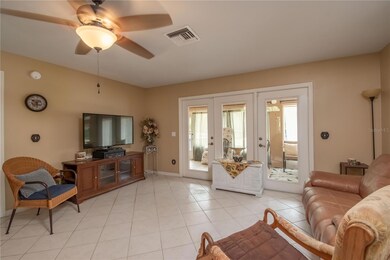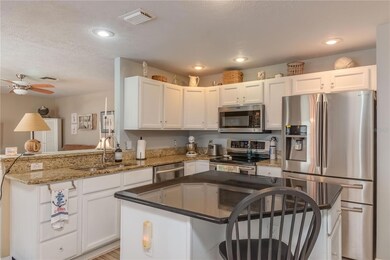
11003 SW 128th Ave Dunnellon, FL 34432
Rolling Hills NeighborhoodEstimated Value: $503,000 - $670,000
Highlights
- 3 Paddocks and Pastures
- Barn
- Heated Spa
- 6 Horse Stalls
- Oak Trees
- View of Trees or Woods
About This Home
As of August 2023"Location! Amenities! Pride of ownership! This fantastic 5-acre farm offers all three of these qualities to the lucky buyer. During their ten years of owning this farm, the seller has made numerous upgrades and improvements to the property. These include the construction of a 40' x 50' 6-stall barn with feed and tack rooms, water and electric; the installation of a portable workshop with electricity and A/C; the creation of a patio made with paving stones that includes a fire pit and spa, both of which are included with the sale; $12K in new landscaping around the home; newly installed and painted three-board fence with no-climb wire around the home; a new opener for the electric entrance gate and much more. The 3 bedroom 2 bath house is a perfect home base for both comfortable living and adventures around the area. A metal roof was installed less than ten years ago, as was a large, 5-ton HVAC system that was complimented by a new, thick layer of blown-in insulation in the attic, helping to keep summer and winter electric bills low. The home features new paint throughout and the Florida room has benefitted by the installation of windows and floor tile. Store your adult toys in the oversized 3-car garage that has plenty of room for tinkerers. Never worry that the power is going to go out because the home includes a whole house generator that has been regularly maintained. All of the appliances convey, including the clothes washer and dryer in the garage. The farm is located just 20 minutes from the WEC and is close to hospitals, shopping and dining. The Rainbow, Withlacoochee and Crystal Rivers are also nearby, as is the Gulf Coast. If you're looking for a farm with room for your horses, a well-maintained, thoughtfully upgraded home, excellent location and the quiet that comes from being in the country, your search is over!" Room Feature: Linen Closet In Bath (Primary Bedroom).
Last Agent to Sell the Property
MERIDIAN REALTY GROUP Brokerage Phone: 352-547-4929 License #3205810 Listed on: 06/19/2023
Last Buyer's Agent
MERIDIAN REALTY GROUP Brokerage Phone: 352-547-4929 License #3205810 Listed on: 06/19/2023
Property Details
Property Type
- Other
Est. Annual Taxes
- $3,136
Year Built
- Built in 1996
Lot Details
- 5 Acre Lot
- Lot Dimensions are 330x660
- Dirt Road
- Street terminates at a dead end
- Unincorporated Location
- North Facing Home
- Board Fence
- Wire Fence
- Mature Landscaping
- Private Lot
- Cleared Lot
- Oak Trees
- Property is zoned A1
Parking
- 3 Car Attached Garage
- Ground Level Parking
- Side Facing Garage
- Garage Door Opener
- Circular Driveway
- Off-Street Parking
Property Views
- Woods
- Garden
Home Design
- Florida Architecture
- Farm
- Slab Foundation
- Shingle Roof
- Metal Roof
- Concrete Siding
- Block Exterior
- Stucco
Interior Spaces
- 2,236 Sq Ft Home
- Open Floorplan
- Dry Bar
- Ceiling Fan
- Insulated Windows
- Great Room
- Family Room Off Kitchen
- Separate Formal Living Room
- Den
- Sun or Florida Room
- Attic
Kitchen
- Eat-In Kitchen
- Cooktop with Range Hood
- Microwave
- Dishwasher
- Wine Refrigerator
- Stone Countertops
- Solid Wood Cabinet
- Disposal
Flooring
- Ceramic Tile
- Vinyl
Bedrooms and Bathrooms
- 3 Bedrooms
- Split Bedroom Floorplan
- Walk-In Closet
- 2 Full Bathrooms
Laundry
- Laundry in Garage
- Dryer
Home Security
- Home Security System
- Fire and Smoke Detector
- Pest Guard System
Accessible Home Design
- Visitor Bathroom
Pool
- Heated Spa
- Above Ground Spa
Outdoor Features
- 3 Paddocks and Pastures
- Horse Property
- Patio
- Separate Outdoor Workshop
- Shed
- Private Mailbox
Schools
- Dunnellon Elementary School
- Dunnellon Middle School
- Dunnellon High School
Farming
- Barn
- Farm
Horse Facilities and Amenities
- Zoned For Horses
- 6 Horse Stalls
Utilities
- Central Heating and Cooling System
- Cooling System Mounted To A Wall/Window
- Thermostat
- Power Generator
- 1 Water Well
- Electric Water Heater
- Water Softener
- 1 Septic Tank
Listing and Financial Details
- Legal Lot and Block 2 / 3
- Assessor Parcel Number 35300-151-00
Community Details
Overview
- No Home Owners Association
- Rolling Hills Un 2 A Subdivision
Pet Policy
- Pets Allowed
Ownership History
Purchase Details
Home Financials for this Owner
Home Financials are based on the most recent Mortgage that was taken out on this home.Similar Homes in Dunnellon, FL
Home Values in the Area
Average Home Value in this Area
Purchase History
| Date | Buyer | Sale Price | Title Company |
|---|---|---|---|
| Carr Beverly | $220,000 | Attorney |
Property History
| Date | Event | Price | Change | Sq Ft Price |
|---|---|---|---|---|
| 08/28/2023 08/28/23 | Sold | $625,000 | 0.0% | $280 / Sq Ft |
| 06/30/2023 06/30/23 | Pending | -- | -- | -- |
| 06/19/2023 06/19/23 | For Sale | $625,000 | +184.1% | $280 / Sq Ft |
| 04/30/2020 04/30/20 | Off Market | $220,000 | -- | -- |
| 05/13/2013 05/13/13 | Sold | $220,000 | -11.6% | $100 / Sq Ft |
| 04/18/2013 04/18/13 | Pending | -- | -- | -- |
| 01/24/2013 01/24/13 | For Sale | $249,000 | -- | $113 / Sq Ft |
Tax History Compared to Growth
Tax History
| Year | Tax Paid | Tax Assessment Tax Assessment Total Assessment is a certain percentage of the fair market value that is determined by local assessors to be the total taxable value of land and additions on the property. | Land | Improvement |
|---|---|---|---|---|
| 2023 | $3,357 | $230,137 | $0 | $0 |
| 2022 | $3,267 | $223,434 | $0 | $0 |
| 2021 | $3,265 | $216,926 | $0 | $0 |
| 2020 | $3,239 | $213,931 | $0 | $0 |
| 2019 | $3,192 | $209,121 | $0 | $0 |
| 2018 | $3,015 | $205,222 | $0 | $0 |
| 2017 | $2,960 | $201,001 | $32,118 | $168,883 |
| 2016 | $2,920 | $197,342 | $0 | $0 |
| 2015 | $2,942 | $195,970 | $0 | $0 |
| 2014 | $3,380 | $193,966 | $0 | $0 |
Agents Affiliated with this Home
-
Alex Sinclair

Seller's Agent in 2023
Alex Sinclair
MERIDIAN REALTY GROUP
(352) 789-1294
1 in this area
15 Total Sales
-
Penny Terry

Seller's Agent in 2013
Penny Terry
KELLER WILLIAMS CORNERSTONE RE
(352) 895-1648
70 Total Sales
Map
Source: Stellar MLS
MLS Number: OM659873
APN: 35300-151-00
- 11235 SW 131st Terrace
- 00 SW 113th Ln
- 000 SW 113th Ln
- 11447 SW 128th Ave
- 10688 SW 129th Terrace Rd
- 11200 SW 131 Terrace
- 0 SW 131 Terrace
- 13133 SW 107th Place
- TBD SW 132nd Ave
- 0 SW 132nd Ave Unit MFROK225247
- 13165 SW 107th St
- 13269 SW 112th St
- 13059 SW 105th Place
- 13292 SW 112th Place
- 13374 SW 112th St
- 13333 SW 113th Place
- 13344 SW 112th Place
- 13349 SW 113th Place
- 13074 SW 104th Ln
- 13371 SW 112th Place
- 11003 SW 128th Ave
- 11025 SW 128th Ave
- 11101 SW 128th Ave
- 10955 SW 128th Ave
- 12697 SW 112th Street Rd
- 12635 SW 112th Street Rd
- 11036 SW 128th Ave
- 11090 SW 128th Ave
- 11290 SW 128th Ave
- 1003 SW 128th Ave
- BLOCK 2 LOT 1 SW 128th Ave
- Lot 2 SW 128th Ave
- 10851 SW 128th Ave
- 12700 SW 112th Street Rd
- 11200 SW 128th Ave
- 10950 SW 128th Ave
- 12545 SW 112th Street Rd
- 12545 SW 112th Street Rd
- 12650 SW 112th Street Rd
- 10810 SW 128th Ave
