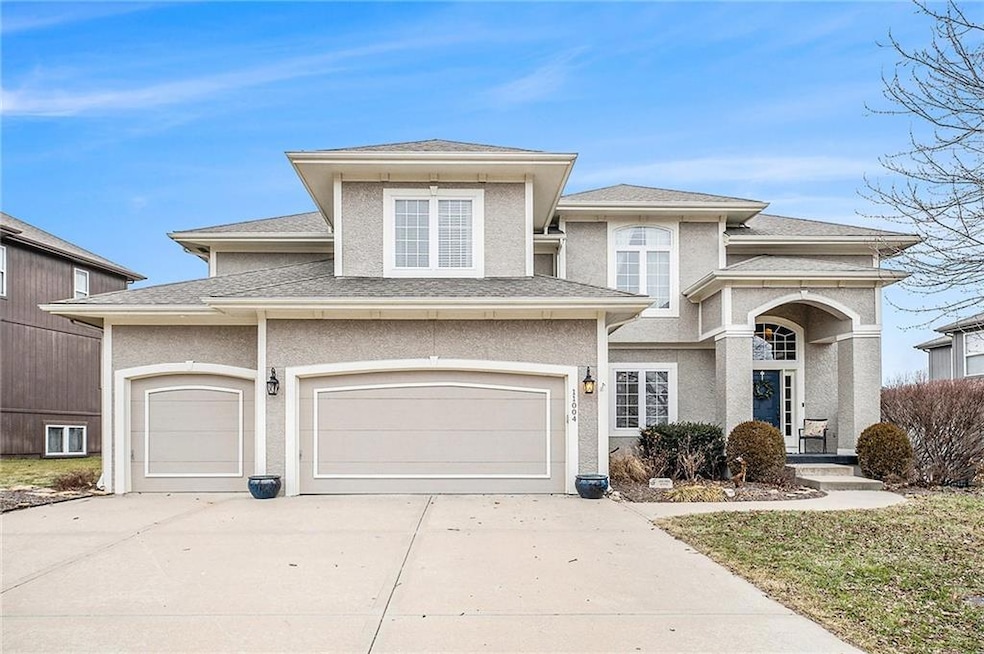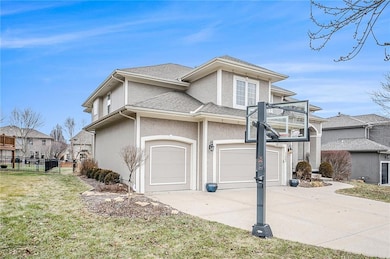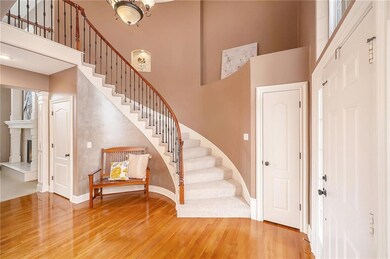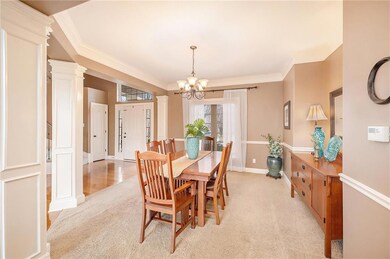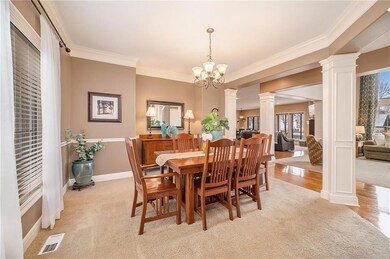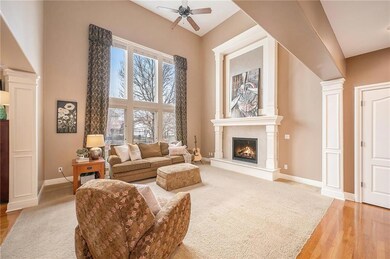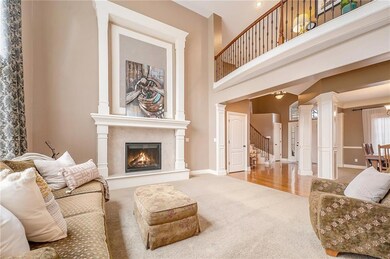
11004 S Barth Rd Olathe, KS 66061
Highlights
- Living Room with Fireplace
- Hearth Room
- Wood Flooring
- Cedar Creek Elementary School Rated A
- Traditional Architecture
- Mud Room
About This Home
As of April 2025Spacious 2 story located in popular Prairie Brook subdivision. Just shy of 3500 square feet, this 4 bedroom & 3.1 bath will have you right when you walk through the front door. Semi open floor plan and great flow on the main level leaving open airy feel. Great room has soaring ceilings, floor to ceiling windows, and a stunning fireplace. Great room opens to dining area and kitchen. Expansive kitchen features a large island, tons of cabinet space, and walk-in pantry. Kitchen opens to eat-in area and cozy hearth room. Mud room and closet are located off the garage as a drop zone for belongings. Primary suite is located on the second floor with oversized bath. Primary bath has a roomy shower, jacuzzi tub, double vanity, and walk-in closet. Three additional bedrooms are located on the second floor, all with walk-in closets. Jack & jill bathroom is located between bedroom two and three. Laundry room is located on bedroom level. Massive unfinished basement with endless potential. Step out back to a great patio and fully fenced in back yard. Subdivision has its own swimming pool and trails. Great location and excellent school district. This is a must see!
Last Agent to Sell the Property
ReeceNichols - Country Club Plaza Brokerage Phone: 816-679-0805 License #2012039927 Listed on: 01/18/2025

Home Details
Home Type
- Single Family
Est. Annual Taxes
- $7,362
Year Built
- Built in 2006
Lot Details
- 0.26 Acre Lot
- East Facing Home
- Aluminum or Metal Fence
HOA Fees
- $63 Monthly HOA Fees
Parking
- 3 Car Attached Garage
- Front Facing Garage
- Garage Door Opener
Home Design
- Traditional Architecture
- Composition Roof
- Passive Radon Mitigation
- Stucco
Interior Spaces
- 3,438 Sq Ft Home
- 2-Story Property
- Ceiling Fan
- Mud Room
- Living Room with Fireplace
- 2 Fireplaces
- Formal Dining Room
Kitchen
- Hearth Room
- Breakfast Room
- Eat-In Kitchen
- Walk-In Pantry
- Built-In Electric Oven
- Cooktop<<rangeHoodToken>>
- Dishwasher
- Stainless Steel Appliances
- Kitchen Island
- Wood Stained Kitchen Cabinets
- Disposal
Flooring
- Wood
- Wall to Wall Carpet
- Ceramic Tile
Bedrooms and Bathrooms
- 4 Bedrooms
- Walk-In Closet
Laundry
- Laundry Room
- Laundry on upper level
Unfinished Basement
- Stubbed For A Bathroom
- Basement Window Egress
Schools
- Cedar Creek Elementary School
- Olathe Northwest High School
Utilities
- Forced Air Heating and Cooling System
Listing and Financial Details
- Assessor Parcel Number DP59120000 0048
- $0 special tax assessment
Community Details
Overview
- Prairie Brook Subdivision
Recreation
- Community Pool
- Trails
Ownership History
Purchase Details
Home Financials for this Owner
Home Financials are based on the most recent Mortgage that was taken out on this home.Purchase Details
Home Financials for this Owner
Home Financials are based on the most recent Mortgage that was taken out on this home.Purchase Details
Home Financials for this Owner
Home Financials are based on the most recent Mortgage that was taken out on this home.Purchase Details
Purchase Details
Purchase Details
Purchase Details
Home Financials for this Owner
Home Financials are based on the most recent Mortgage that was taken out on this home.Similar Homes in Olathe, KS
Home Values in the Area
Average Home Value in this Area
Purchase History
| Date | Type | Sale Price | Title Company |
|---|---|---|---|
| Warranty Deed | -- | Security 1St Title | |
| Warranty Deed | -- | Security 1St Title | |
| Warranty Deed | -- | Chicago Title Company Llc | |
| Warranty Deed | -- | First American Title Ins Co | |
| Quit Claim Deed | -- | None Available | |
| Sheriffs Deed | $250,000 | None Available | |
| Quit Claim Deed | -- | None Available | |
| Warranty Deed | -- | First American Title Ins Co |
Mortgage History
| Date | Status | Loan Amount | Loan Type |
|---|---|---|---|
| Previous Owner | $304,200 | New Conventional | |
| Previous Owner | $320,000 | New Conventional | |
| Previous Owner | $318,750 | New Conventional | |
| Previous Owner | $324,425 | New Conventional | |
| Previous Owner | $50,000 | Credit Line Revolving | |
| Previous Owner | $125,000 | New Conventional | |
| Previous Owner | $335,750 | Future Advance Clause Open End Mortgage |
Property History
| Date | Event | Price | Change | Sq Ft Price |
|---|---|---|---|---|
| 04/30/2025 04/30/25 | Sold | -- | -- | -- |
| 02/17/2025 02/17/25 | Pending | -- | -- | -- |
| 02/14/2025 02/14/25 | For Sale | $575,000 | -- | $167 / Sq Ft |
Tax History Compared to Growth
Tax History
| Year | Tax Paid | Tax Assessment Tax Assessment Total Assessment is a certain percentage of the fair market value that is determined by local assessors to be the total taxable value of land and additions on the property. | Land | Improvement |
|---|---|---|---|---|
| 2024 | $7,363 | $64,711 | $10,763 | $53,948 |
| 2023 | $7,221 | $62,537 | $10,763 | $51,774 |
| 2022 | $6,237 | $52,601 | $9,355 | $43,246 |
| 2021 | $6,464 | $52,072 | $9,355 | $42,717 |
| 2020 | $6,476 | $51,692 | $9,355 | $42,337 |
| 2019 | $6,262 | $49,657 | $9,355 | $40,302 |
| 2018 | $6,228 | $49,036 | $8,144 | $40,892 |
| 2017 | $6,091 | $47,460 | $8,144 | $39,316 |
| 2016 | $5,868 | $46,356 | $8,144 | $38,212 |
| 2015 | $5,741 | $45,344 | $8,144 | $37,200 |
| 2013 | -- | $40,721 | $8,144 | $32,577 |
Agents Affiliated with this Home
-
Brooke Miller

Seller's Agent in 2025
Brooke Miller
ReeceNichols - Country Club Plaza
(816) 679-0805
14 in this area
475 Total Sales
-
KBT KCN Team
K
Seller Co-Listing Agent in 2025
KBT KCN Team
ReeceNichols - Leawood
(913) 293-6662
82 in this area
2,125 Total Sales
-
David Barraza
D
Buyer's Agent in 2025
David Barraza
Real Broker, LLC
(913) 747-5321
50 in this area
253 Total Sales
Map
Source: Heartland MLS
MLS Number: 2526532
APN: DP59120000-0048
- 10963 S Carbondale St
- 24570 W 110th St
- 24584 W 110th St
- 24795 W 112th St
- 11165 S Brunswick St
- 24843 W 112th St
- 11120 S Brunswick St
- 11378 S Cook St
- 10845 S Shady Bend Rd
- 10853 S Shady Bend Rd
- 24450 W 114th St
- 24963 W 112th St
- 11160 S Violet St
- 11176 S Violet St
- 10775 S Shady Bend Rd
- 10783 S Shady Bend Rd
- 11128 S Violet St
- 10833 S Green Rd
- 10766 S Houston St
- 10790 S Houston St
