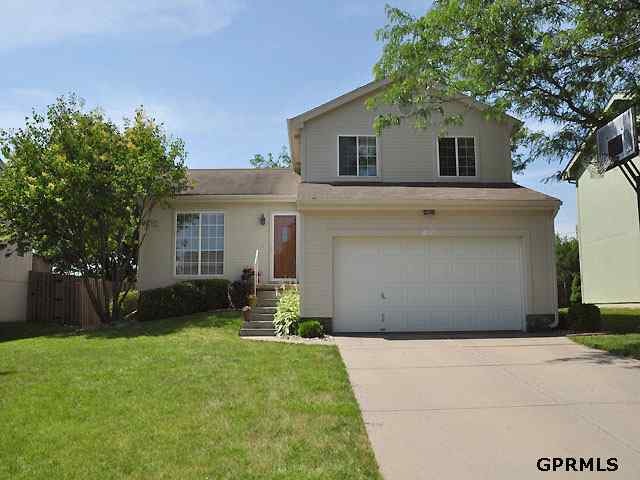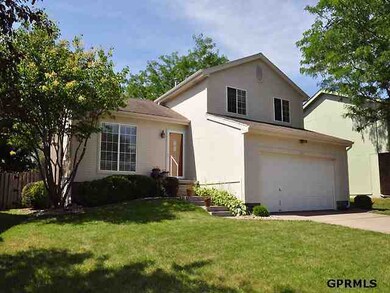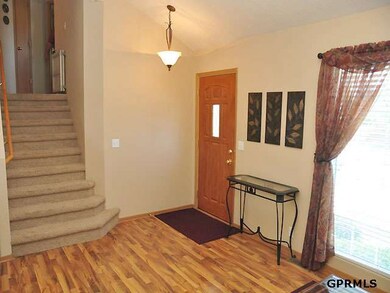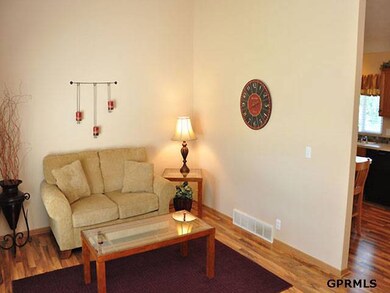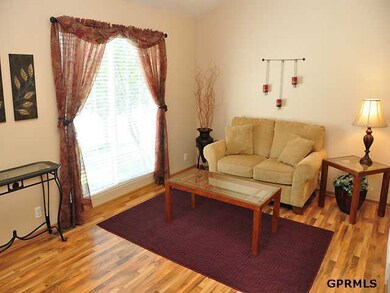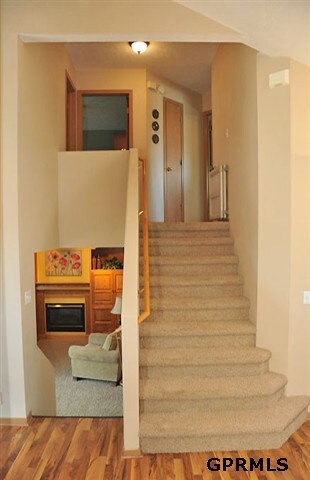
Highlights
- Deck
- No HOA
- Home Security System
- Wooded Lot
- 2 Car Attached Garage
- Forced Air Heating and Cooling System
About This Home
As of August 2017Mr. & Mrs. Clean live here! A great home in a great neighborhood, needs nothing but YOU! New kitchen appliances & disposal in 2012. Ext. paint 2012, updated & tasteful int. paint, new backsplash in kit & baths. New ceiling fan in master, water heater 2011. Already mitigated for radon! Beautifully landscaped, complete wood privacy fence, kit. sliding glass door 2012. Insulation added to garage & attic. Close to everything: shopping, Interstate, & recreation from this popular Northwest location.
Last Agent to Sell the Property
Coldwell Banker NHS RE License #881110 Listed on: 06/01/2012

Last Buyer's Agent
James Macaitis
BHHS Ambassador Real Estate License #0960828
Home Details
Home Type
- Single Family
Est. Annual Taxes
- $3,136
Year Built
- Built in 1995
Lot Details
- Lot Dimensions are 60 x 115
- Property is Fully Fenced
- Privacy Fence
- Wood Fence
- Level Lot
- Wooded Lot
Parking
- 2 Car Attached Garage
Home Design
- Composition Roof
- Hardboard
Interior Spaces
- 3-Story Property
- Window Treatments
- Family Room with Fireplace
- Home Security System
- Basement
Kitchen
- Oven
- Microwave
- Dishwasher
- Disposal
Flooring
- Wall to Wall Carpet
- Laminate
Bedrooms and Bathrooms
- 3 Bedrooms
Outdoor Features
- Deck
Schools
- Prairie Wind Elementary School
- Morton Middle School
- Northwest High School
Utilities
- Forced Air Heating and Cooling System
- Heating System Uses Gas
Community Details
- No Home Owners Association
- Cherry Ridge Subdivision
Listing and Financial Details
- Assessor Parcel Number 0874000608
- Tax Block 65
Ownership History
Purchase Details
Home Financials for this Owner
Home Financials are based on the most recent Mortgage that was taken out on this home.Purchase Details
Purchase Details
Home Financials for this Owner
Home Financials are based on the most recent Mortgage that was taken out on this home.Purchase Details
Purchase Details
Home Financials for this Owner
Home Financials are based on the most recent Mortgage that was taken out on this home.Similar Homes in Omaha, NE
Home Values in the Area
Average Home Value in this Area
Purchase History
| Date | Type | Sale Price | Title Company |
|---|---|---|---|
| Survivorship Deed | $175,000 | None Available | |
| Warranty Deed | -- | None Available | |
| Warranty Deed | $142,000 | None Available | |
| Warranty Deed | $135,500 | -- | |
| Survivorship Deed | $122,000 | -- |
Mortgage History
| Date | Status | Loan Amount | Loan Type |
|---|---|---|---|
| Open | $171,830 | FHA | |
| Previous Owner | $139,329 | FHA | |
| Previous Owner | $120,937 | FHA |
Property History
| Date | Event | Price | Change | Sq Ft Price |
|---|---|---|---|---|
| 08/03/2017 08/03/17 | Sold | $175,000 | +2.9% | $102 / Sq Ft |
| 06/21/2017 06/21/17 | Pending | -- | -- | -- |
| 06/16/2017 06/16/17 | For Sale | $170,000 | +19.8% | $99 / Sq Ft |
| 07/25/2012 07/25/12 | Sold | $141,900 | -2.1% | $88 / Sq Ft |
| 06/16/2012 06/16/12 | Pending | -- | -- | -- |
| 06/01/2012 06/01/12 | For Sale | $145,000 | -- | $90 / Sq Ft |
Tax History Compared to Growth
Tax History
| Year | Tax Paid | Tax Assessment Tax Assessment Total Assessment is a certain percentage of the fair market value that is determined by local assessors to be the total taxable value of land and additions on the property. | Land | Improvement |
|---|---|---|---|---|
| 2023 | $4,530 | $214,700 | $27,300 | $187,400 |
| 2022 | $4,583 | $214,700 | $27,300 | $187,400 |
| 2021 | $3,632 | $171,600 | $27,300 | $144,300 |
| 2020 | $3,674 | $171,600 | $27,300 | $144,300 |
| 2019 | $3,324 | $154,800 | $14,400 | $140,400 |
| 2018 | $2,853 | $132,700 | $14,400 | $118,300 |
| 2017 | $3,212 | $132,700 | $14,400 | $118,300 |
| 2016 | $3,026 | $125,400 | $14,400 | $111,000 |
| 2015 | $3,020 | $125,400 | $14,400 | $111,000 |
| 2014 | $3,020 | $125,400 | $14,400 | $111,000 |
Agents Affiliated with this Home
-

Seller's Agent in 2017
Michael Austin
Better Homes and Gardens R.E.
-
Lisa McGuire Kelly
L
Buyer's Agent in 2017
Lisa McGuire Kelly
NP Dodge Real Estate Sales, Inc.
(402) 301-3204
103 Total Sales
-
Paul Barnett
P
Seller's Agent in 2012
Paul Barnett
Coldwell Banker NHS RE
(402) 871-7285
19 Total Sales
-
J
Buyer's Agent in 2012
James Macaitis
BHHS Ambassador Real Estate
Map
Source: Great Plains Regional MLS
MLS Number: 21210191
APN: 0874-0006-08
- 6503 N 110th Ave
- 10910 Bauman Ave
- 6527 N 106th St
- 11275 Bauman Ave
- 6005 N 108th Avenue Cir
- 6319 N 106th St
- 6935 N 108th Ct Unit 259
- 5913 N 110th Cir
- 11105 Crown Point Ave
- 10507 Whitmore Ct
- 5727 N 107th St
- 11030 Girard St
- 10925 Weber St
- 10612 Hartman Ave
- 11019 Weber St
- 11660 Newport Ave
- 6610 N 117th Cir
- 6909 N 118th Cir
- 11804 Newport Ave
- 10913 Potter St
