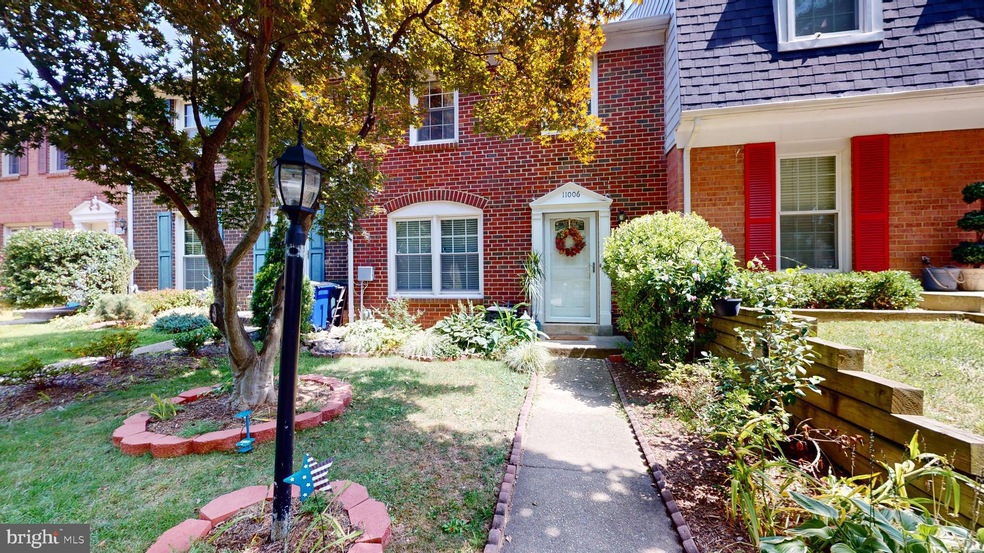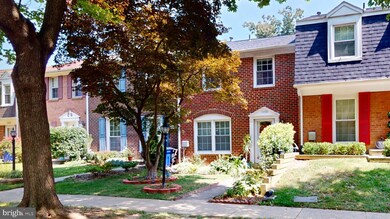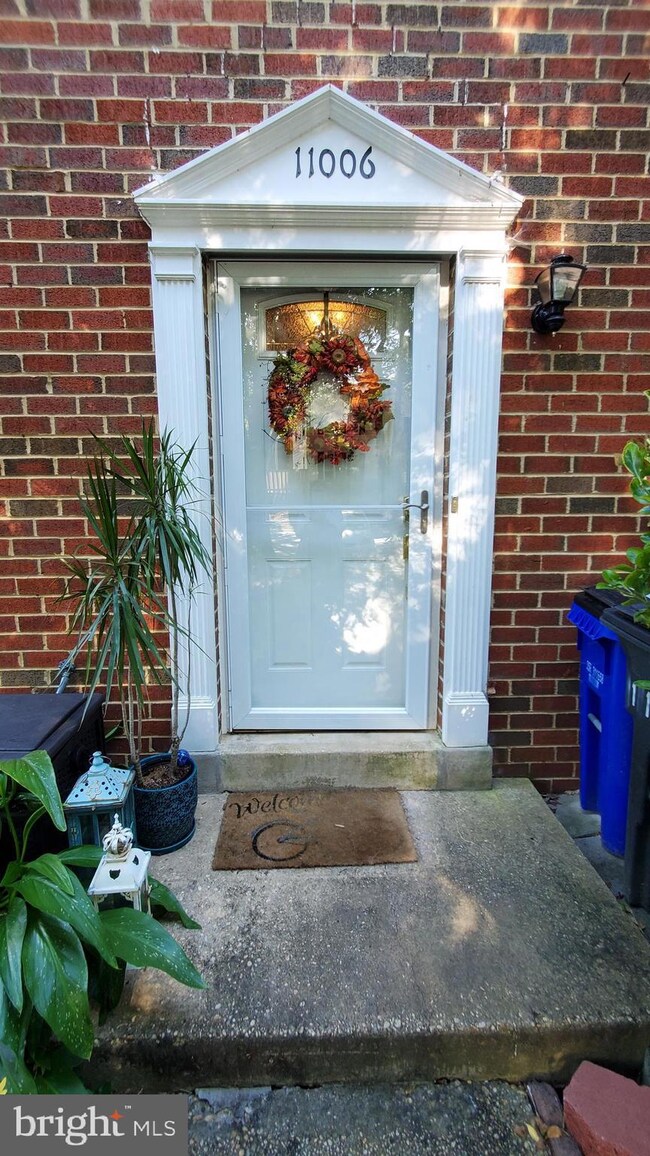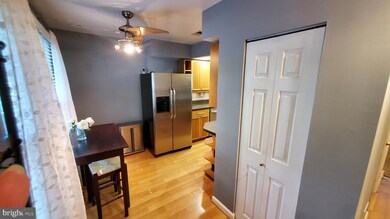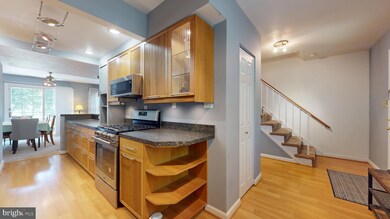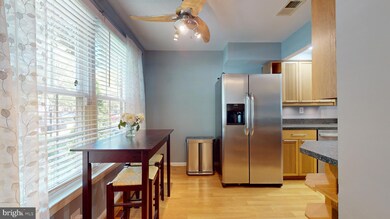
11006 Berrypick Ln Columbia, MD 21044
Harper's Choice NeighborhoodEstimated Value: $380,000 - $397,000
Highlights
- Open Floorplan
- Stainless Steel Appliances
- Eat-In Galley Kitchen
- Wilde Lake High Rated A
- Balcony
- Patio
About This Home
As of September 2023Welcome to your dream home in the heart of the sought-after Strathmore neighborhood in Columbia, Maryland! This captivating interior unit townhouse boasts everything you've been searching for and more. With 3 bedrooms, 2 full baths, and 2 half baths, this spacious abode offers abundant room for comfortable living and stylish entertaining.
Step inside and be greeted by the seamless blend of modern updates and timeless charm. The interior showcases easy maintenance laminate flooring that enhances both the aesthetics and functionality of the space. Plush carpeted floors in the bedrooms create cozy havens for relaxation, while the modern fixtures throughout exude a touch of elegance in every corner.
Prepare to be amazed by the rich, combed wood and glass front, kitchen cabinets that perfectly complement the shining stainless-steel appliances, including a built-in microwave. There is plenty of counter space, a large sink with garbage disposal, recessed lighting, and pendant lights above the breakfast bar.
Sliding doors lead from the dining room out to the delightful deck elevated above the green space of the fenced backyard, an entertainer's paradise where you can host gatherings, barbecues, and enjoy the fresh air in style. A patio under the deck provides even more space for outdoor activities. The yard is an enchanting combination of grass and plantings where you can enjoy gardening, or a private sanctuary for relaxation, and a shed can keep all your tools and outdoor equipment stored neatly and protected from the elements. The main level also features an open living room with lots of natural light, and a convenient powder room, ensuring both privacy and convenience for you and your guests.
Venture downstairs to discover a versatile basement that houses laundry facilities and ample storage space enabling your home to remain organized and clutter-free. Also downstairs, the family room area opens up a world of possibilities, from creating a home gym to a cozy media room, craft room, play room – the choice is yours.
The owner has upgraded several items during the time she has lived in the home (since 2015), including a new roof in 2022, new water heater, washer and dryer, new carpet in living room and on stairwell to basement, new storm door on front entrance, light fixtures in upstairs hall, and renovations to upstairs bathrooms.
If location is a priority, look no further – this gem is within walking distance to John's Hopkins Hospital, granting you easy access to world-class healthcare, or an easy commute if you work, or plan to work there. Additionally, shopping, recreation, and entertainment options are just a stone's throw away, making sure you're always close to the action, and have many services within close proximity.
Don't miss the chance to make this beautifully updated townhouse your own. It's the perfect place to create lasting memories and enjoy the quintessential Columbia lifestyle. Your dream home awaits – schedule a showing today and let your dreams come to life!
Townhouse Details
Home Type
- Townhome
Est. Annual Taxes
- $4,110
Year Built
- Built in 1975
Lot Details
- 1,742 Sq Ft Lot
- Landscaped
- Planted Vegetation
- Back Yard
HOA Fees
- $20 Monthly HOA Fees
Home Design
- Brick Exterior Construction
- Block Foundation
- Shingle Roof
Interior Spaces
- Property has 3 Levels
- Open Floorplan
- Ceiling Fan
- Family Room
- Living Room
- Dining Room
- Carpet
Kitchen
- Eat-In Galley Kitchen
- Gas Oven or Range
- Built-In Microwave
- Dishwasher
- Stainless Steel Appliances
- Disposal
Bedrooms and Bathrooms
- 3 Bedrooms
Laundry
- Laundry Room
- Dryer
- Washer
Partially Finished Basement
- Walk-Out Basement
- Connecting Stairway
- Rear Basement Entry
- Sump Pump
- Laundry in Basement
- Basement with some natural light
Parking
- Paved Parking
- Parking Lot
- 2 Assigned Parking Spaces
Outdoor Features
- Balcony
- Patio
Utilities
- Central Heating and Cooling System
- Natural Gas Water Heater
Community Details
- $915 Recreation Fee
- Merion Station HOA
- Strathmore Subdivision
Listing and Financial Details
- Tax Lot 54 A
- Assessor Parcel Number 1415003456
Ownership History
Purchase Details
Home Financials for this Owner
Home Financials are based on the most recent Mortgage that was taken out on this home.Purchase Details
Home Financials for this Owner
Home Financials are based on the most recent Mortgage that was taken out on this home.Purchase Details
Home Financials for this Owner
Home Financials are based on the most recent Mortgage that was taken out on this home.Purchase Details
Home Financials for this Owner
Home Financials are based on the most recent Mortgage that was taken out on this home.Purchase Details
Similar Homes in Columbia, MD
Home Values in the Area
Average Home Value in this Area
Purchase History
| Date | Buyer | Sale Price | Title Company |
|---|---|---|---|
| Thi Dieu Thanh | $375,000 | Lakeside Title | |
| Thatcher Laura B | $267,500 | Home First Title Group Llc | |
| Chirichella Carl P | -- | -- | |
| Chirichella Carl P | -- | -- | |
| Chirichella Carl P | $244,000 | -- |
Mortgage History
| Date | Status | Borrower | Loan Amount |
|---|---|---|---|
| Open | Thi Dieu Thanh | $337,500 | |
| Previous Owner | Thatcher Laura B | $214,000 | |
| Previous Owner | Chirichella Carl P | $228,000 | |
| Previous Owner | Chirichella Carl P | $26,500 |
Property History
| Date | Event | Price | Change | Sq Ft Price |
|---|---|---|---|---|
| 09/29/2023 09/29/23 | Sold | $375,000 | +1.4% | $247 / Sq Ft |
| 08/27/2023 08/27/23 | Pending | -- | -- | -- |
| 08/20/2023 08/20/23 | For Sale | $370,000 | +38.3% | $243 / Sq Ft |
| 07/16/2015 07/16/15 | Sold | $267,500 | 0.0% | $203 / Sq Ft |
| 06/09/2015 06/09/15 | Pending | -- | -- | -- |
| 06/02/2015 06/02/15 | Price Changed | $267,500 | -0.9% | $203 / Sq Ft |
| 05/20/2015 05/20/15 | Price Changed | $269,900 | -1.8% | $204 / Sq Ft |
| 05/13/2015 05/13/15 | Price Changed | $274,900 | -1.8% | $208 / Sq Ft |
| 05/02/2015 05/02/15 | For Sale | $280,000 | -- | $212 / Sq Ft |
Tax History Compared to Growth
Tax History
| Year | Tax Paid | Tax Assessment Tax Assessment Total Assessment is a certain percentage of the fair market value that is determined by local assessors to be the total taxable value of land and additions on the property. | Land | Improvement |
|---|---|---|---|---|
| 2024 | $4,486 | $282,200 | $145,000 | $137,200 |
| 2023 | $4,286 | $271,833 | $0 | $0 |
| 2022 | $4,097 | $261,467 | $0 | $0 |
| 2021 | $3,926 | $251,100 | $120,000 | $131,100 |
| 2020 | $3,926 | $249,567 | $0 | $0 |
| 2019 | $3,904 | $248,033 | $0 | $0 |
| 2018 | $3,647 | $246,500 | $80,000 | $166,500 |
| 2017 | $3,634 | $246,500 | $0 | $0 |
| 2016 | $599 | $246,500 | $0 | $0 |
| 2015 | $599 | $254,800 | $0 | $0 |
| 2014 | $585 | $236,233 | $0 | $0 |
Agents Affiliated with this Home
-
Holly Bednar

Seller's Agent in 2023
Holly Bednar
EXP Realty, LLC
(240) 441-6479
1 in this area
13 Total Sales
-
Nha Vo

Buyer's Agent in 2023
Nha Vo
Samson Properties
(301) 370-4681
1 in this area
54 Total Sales
-
William Connor

Seller's Agent in 2015
William Connor
ABR
(410) 212-1312
46 Total Sales
Map
Source: Bright MLS
MLS Number: MDHW2031976
APN: 15-003456
- 5536 Green Dory Ln
- 5709 Harpers Farm Rd Unit F
- 10596 Twin Rivers Rd Unit F2
- 10570 Twin Rivers Rd Unit D1
- 5713 Harpers Farm Rd Unit A
- 10944 Rock Coast Rd
- 10576 Cross Fox Ln Unit C2
- 10528 Cross Fox Ln Unit D2
- 10970 Trotting Ridge Way
- 10545 Tolling Clock Way
- 5479 Endicott Ln
- 5475 Mystic Ct
- 5266 Eliots Oak Rd
- 10358 Faulkner Ridge Cir
- 10472 Faulkner Ridge Cir
- 6048 Misty Arch Run
- 10570 Faulkner Ridge Cir
- 5909 Cedar Fern Ct
- 10523 E Wind Way
- 10816 Green Mountain Cir
- 11006 Berrypick Ln
- 11008 Berrypick Ln
- 11004 Berrypick Ln
- 11010 Berrypick Ln
- 11002 Berrypick Ln
- 11012 Berrypick Ln
- 11014 Berrypick Ln
- 11016 Berrypick Ln
- 11018 Berrypick Ln
- 11002 Bushwood Way
- 11020 Berrypick Ln
- 11033 Berrypick Ln
- 11004 Bushwood Way
- 11006 Bushwood Way
- 11035 Berrypick Ln
- 10987 Bushwood Way
- 10985 Bushwood Way
- 10989 Bushwood Way
- 10991 Bushwood Way
- 10993 Bushwood Way
