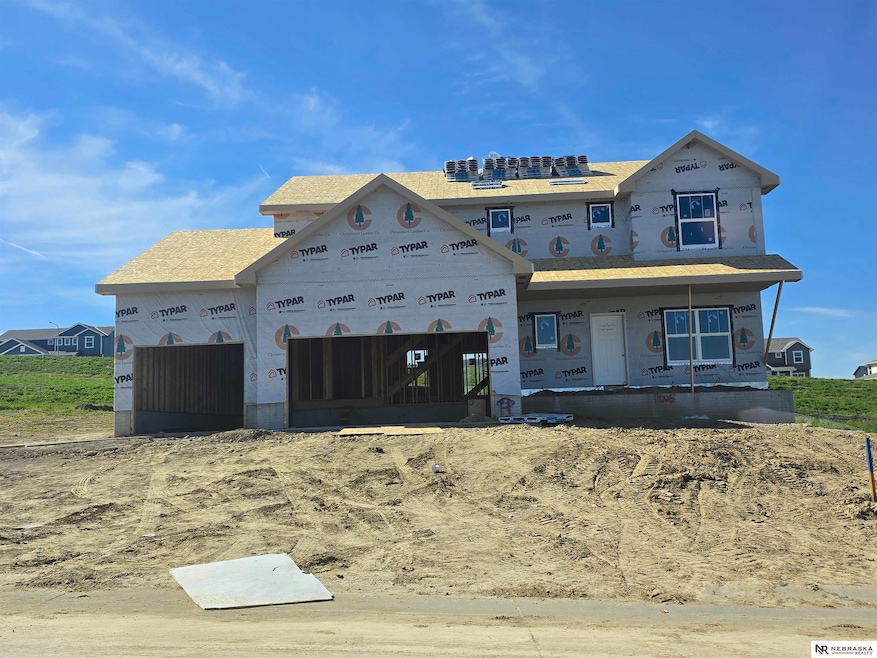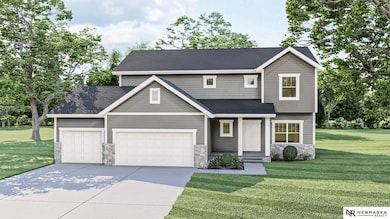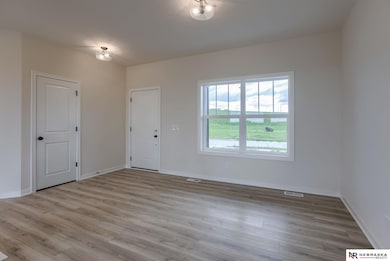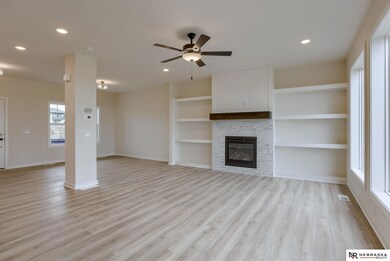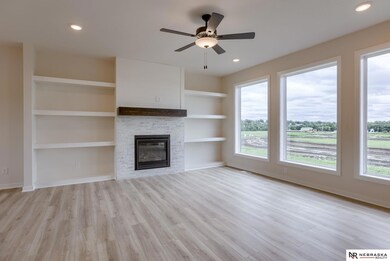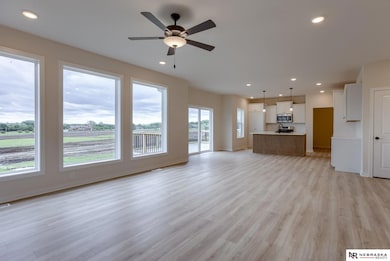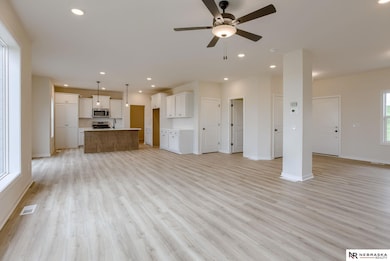11006 N 160th St Bennington, NE 68007
Estimated payment $2,947/month
Highlights
- Home Under Construction
- Traditional Architecture
- Walk-In Pantry
- Bennington High School Rated A-
- High Ceiling
- 3 Car Attached Garage
About This Home
Introducing "The Ellison" by The Home Company, a spacious two-story home that boasts a distinctive exterior with a three and a half car garage and welcoming entry. The first floor is dedicated to an open floor plan with enlarged great room, a grand kitchen complimented with a hidden walk-in pantry, and a generously sized drop zone. The natural light of the living room and the view off this expanded front porch, enhance the quality of this location. The widened rear staircase to the second floor, is the access to all four bedrooms, which includes the owner's suite containing a dual quartz vanity with walk-in shower and elongated closet setup. The finished basement provides an extra bedroom and added living space! AMA
Listing Agent
Nebraska Realty Brokerage Phone: 402-630-4974 License #20170932 Listed on: 09/30/2025

Home Details
Home Type
- Single Family
Est. Annual Taxes
- $632
Year Built
- Home Under Construction
Lot Details
- 9,455 Sq Ft Lot
- Lot Dimensions are 70.4 x 135
- Level Lot
- Sprinkler System
HOA Fees
- $21 Monthly HOA Fees
Parking
- 3 Car Attached Garage
- Tandem Garage
Home Design
- Traditional Architecture
- Composition Roof
- Concrete Perimeter Foundation
- Masonite
Interior Spaces
- 2-Story Property
- High Ceiling
- Gas Fireplace
Kitchen
- Walk-In Pantry
- Oven or Range
- Microwave
- Dishwasher
- Disposal
Flooring
- Carpet
- Luxury Vinyl Tile
- Vinyl
Bedrooms and Bathrooms
- 5 Bedrooms
- Primary bedroom located on second floor
- Primary Bathroom is a Full Bathroom
- Dual Sinks
Finished Basement
- Sump Pump
- Basement Window Egress
Outdoor Features
- Patio
Schools
- Bennington Elementary And Middle School
- Bennington High School
Utilities
- Forced Air Heating and Cooling System
- Heating System Uses Natural Gas
- Fiber Optics Available
- Phone Available
- Cable TV Available
Community Details
- Association fees include common area maintenance
- Built by The Home Company
- Kempten Creek Subdivision, Ellison H Floorplan
Listing and Financial Details
- Assessor Parcel Number 1432930294
Map
Home Values in the Area
Average Home Value in this Area
Tax History
| Year | Tax Paid | Tax Assessment Tax Assessment Total Assessment is a certain percentage of the fair market value that is determined by local assessors to be the total taxable value of land and additions on the property. | Land | Improvement |
|---|---|---|---|---|
| 2025 | $632 | $34,500 | $34,500 | -- |
| 2024 | $871 | $27,400 | $27,400 | -- |
| 2023 | $871 | $31,900 | $31,900 | -- |
| 2022 | $957 | $33,800 | $33,800 | $0 |
| 2021 | $20 | $700 | $700 | $0 |
Property History
| Date | Event | Price | List to Sale | Price per Sq Ft |
|---|---|---|---|---|
| 09/30/2025 09/30/25 | For Sale | $545,000 | -- | $160 / Sq Ft |
Purchase History
| Date | Type | Sale Price | Title Company |
|---|---|---|---|
| Warranty Deed | $62,000 | Premier Land Title |
Mortgage History
| Date | Status | Loan Amount | Loan Type |
|---|---|---|---|
| Open | $7,500,000 | Construction |
Source: Great Plains Regional MLS
MLS Number: 22528057
APN: 3293-0294-14
- 11010 N 160 St Unit Lot 99
- 11013 N 161 St Unit Lot 85
- 11009 N 161 St Unit Lot 86
- 11005 N 161 St Unit Lot 87
- 11002 N 160 St Unit Lot 97
- 11001 N 161 St Unit Lot 88
- 11011 N 160 St Unit Lot 108
- 10914 N 160 St Unit Lot 96
- 11003 N 160 St Unit Lot 110
- 10913 N 161 St Unit Lot 89
- 10910 N 160th St
- 11105 N 161 St
- 10909 N 161 St Unit Lot 90
- 11006 N 159th Ave
- 11014 N 161st St
- 10909 N 160 St
- 11002 N 161 St Unit Lot 66
- Glennview Plan at Kempten Creek
- Edison Plan at Kempten Creek
- Fraser Plan at Kempten Creek
- 14804 Willow St
- 15840 Clay Place
- 16925 Jardine Plaza
- 7908 N 169th St
- 7809 N 169th St
- 6610 N 155th Ct
- 5515 N Hws Cleveland Blvd
- 5113 N 158th Ave
- 15702 Fowler Plaza
- 6322 N 128th St
- 5502 N 133rd Plaza
- 12070 Kimball Plaza
- 18801 Ogden St
- 15450 Ruggles St
- 3904 N 153rd Ct
- 13302 Larimore Ave
- 4804 N 133rd St
- 14949 Manderson Plaza
- 19111 Grand Ave
- 16255 Emmet Plaza
