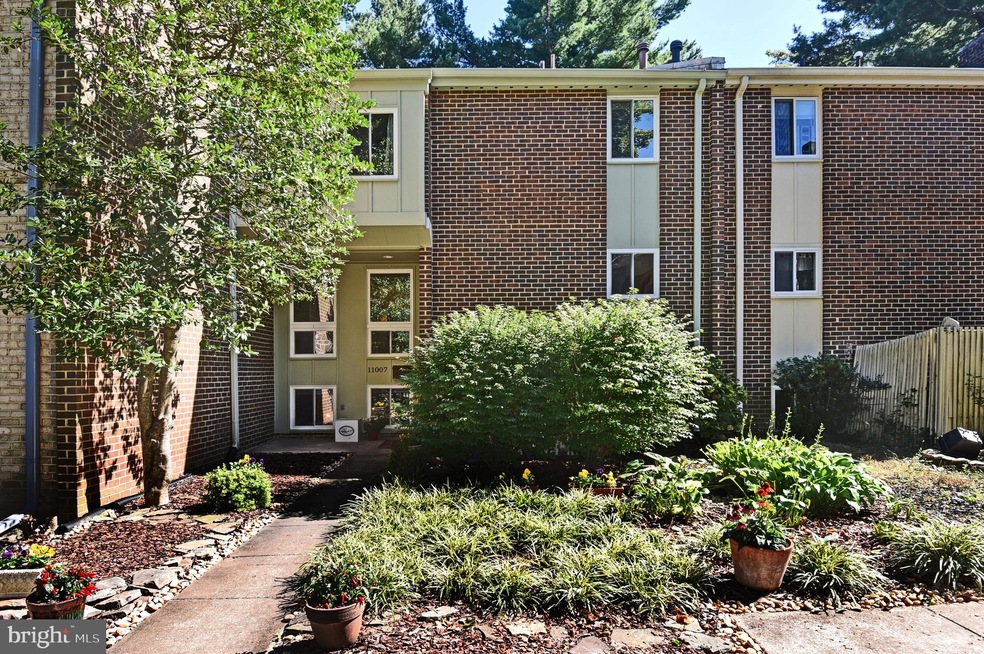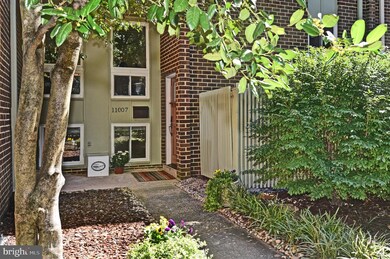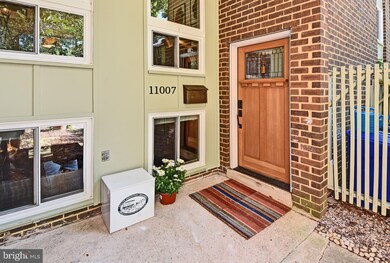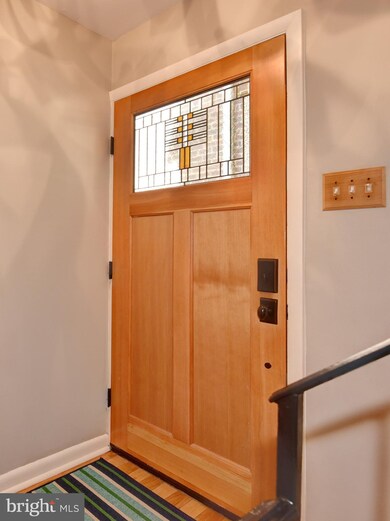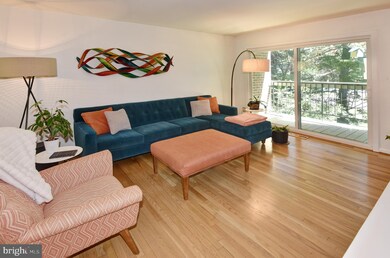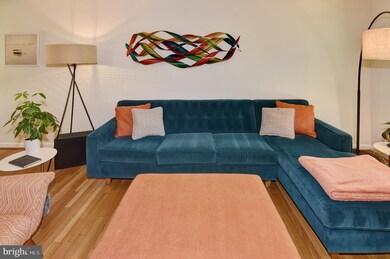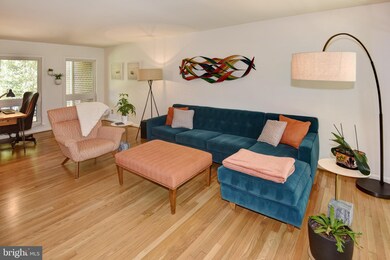
11007 Saffold Way Reston, VA 20190
Tall Oaks/Uplands NeighborhoodHighlights
- View of Trees or Woods
- Open Floorplan
- Wood Flooring
- Langston Hughes Middle School Rated A-
- Contemporary Architecture
- 3-minute walk to Uplands Recreation Area
About This Home
As of November 2021WHEN YOU THINK OF A PROPERTY THAT SHOWS PRIDE OF OWNERSHIP, THIS ONE IS IT. LARGE 4 BEDROOM - 3.5 BATH IN POPULAR HILLCREST CLUSTER WHERE THERE ARE PLENTY OF OPEN SPACE, & TOT LOTS. LOCATED WITHIN A BLOCK TO THE UPLANDS POOL, TENNIS, BALL FIELDS AND BASKETBALL COURTS. IN ADDITION, WALK TO FOREST EDGE ES, LAKE ANNE VILLAGE CENTER, LAKE FAIRFAX AND BUTTERMILK TRAIL.
THIS HOME HAS NUMEROUS UPDATES, INCLUDING KITCHEN, BATHS, APPLIANCES, ROOF, SHINGLES, SIDING , FRONT DOOR, WINDOWS AND SLIDERS. THE PIPES INSIDE THE WALLS HAVE EVEN BEEN REPLACED! COME SEE FOR YOURSELF!
SMALL GAS CORNER FIREPLACE IN DOWNSTAIRS FAMILY ROOM. 4TH BEDROOM AND FULL BATH IN LOWER WALK-OUT BASEMENT AS WELL AS LARGE STORAGE/ UTILITY ROOM, WHERE YOU WILL FIND...A BRAND NEW WASHER DRYER.
CUL DE SAC LOCATION, WOODED FENCED YARD AND LOTS OF COMMON GROUNDS AND PARKING.
Last Agent to Sell the Property
Long & Foster Real Estate, Inc. License #0225127842 Listed on: 10/08/2021

Townhouse Details
Home Type
- Townhome
Est. Annual Taxes
- $5,765
Year Built
- Built in 1969
Lot Details
- 1,960 Sq Ft Lot
- Backs To Open Common Area
- Back Yard Fenced
- Property is in excellent condition
HOA Fees
- $60 Monthly HOA Fees
Home Design
- Contemporary Architecture
- Brick Exterior Construction
- Asphalt Roof
- Wood Siding
Interior Spaces
- Property has 3 Levels
- Open Floorplan
- Ceiling Fan
- Recessed Lighting
- Corner Fireplace
- Free Standing Fireplace
- Double Pane Windows
- Vinyl Clad Windows
- Insulated Windows
- Window Treatments
- Sliding Doors
- Family Room
- Living Room
- Dining Room
- Utility Room
- Views of Woods
Kitchen
- Breakfast Area or Nook
- Eat-In Kitchen
- Electric Oven or Range
- Stove
- <<microwave>>
- Dishwasher
- Upgraded Countertops
- Disposal
Flooring
- Wood
- Laminate
- Ceramic Tile
Bedrooms and Bathrooms
- En-Suite Primary Bedroom
- En-Suite Bathroom
Laundry
- Laundry Room
- Dryer
- Washer
Finished Basement
- Walk-Out Basement
- Rear Basement Entry
- Laundry in Basement
- Natural lighting in basement
Parking
- Lighted Parking
- Paved Parking
- Parking Lot
Outdoor Features
- Balcony
- Patio
Schools
- Forest Edge Elementary School
- Hughes Middle School
- South Lakes High School
Utilities
- Forced Air Heating and Cooling System
- Vented Exhaust Fan
- Natural Gas Water Heater
- Cable TV Available
Listing and Financial Details
- Tax Lot 45
- Assessor Parcel Number 0181 02040045
Community Details
Overview
- Association fees include common area maintenance, management, insurance, pool(s), recreation facility, reserve funds, snow removal, trash
- $110 Other Monthly Fees
- Reston Association And Hillcrest Cluster HOA, Phone Number (703) 435-6530
- Reston Subdivision, Clover Floorplan
Amenities
- Common Area
- Recreation Room
Recreation
- Tennis Courts
- Community Basketball Court
- Community Playground
- Heated Community Pool
- Jogging Path
- Bike Trail
Pet Policy
- Dogs and Cats Allowed
Ownership History
Purchase Details
Home Financials for this Owner
Home Financials are based on the most recent Mortgage that was taken out on this home.Purchase Details
Home Financials for this Owner
Home Financials are based on the most recent Mortgage that was taken out on this home.Purchase Details
Home Financials for this Owner
Home Financials are based on the most recent Mortgage that was taken out on this home.Purchase Details
Home Financials for this Owner
Home Financials are based on the most recent Mortgage that was taken out on this home.Similar Homes in Reston, VA
Home Values in the Area
Average Home Value in this Area
Purchase History
| Date | Type | Sale Price | Title Company |
|---|---|---|---|
| Deed | $560,000 | Universal Title | |
| Warranty Deed | $429,900 | -- | |
| Warranty Deed | $365,000 | -- | |
| Deed | $133,000 | -- |
Mortgage History
| Date | Status | Loan Amount | Loan Type |
|---|---|---|---|
| Open | $510,000 | New Conventional | |
| Previous Owner | $343,920 | New Conventional | |
| Previous Owner | $292,000 | New Conventional | |
| Previous Owner | $126,350 | No Value Available |
Property History
| Date | Event | Price | Change | Sq Ft Price |
|---|---|---|---|---|
| 11/23/2021 11/23/21 | Sold | $560,000 | 0.0% | $237 / Sq Ft |
| 10/30/2021 10/30/21 | Price Changed | $560,000 | 0.0% | $237 / Sq Ft |
| 10/30/2021 10/30/21 | For Sale | $560,000 | +1.9% | $237 / Sq Ft |
| 10/21/2021 10/21/21 | Pending | -- | -- | -- |
| 10/19/2021 10/19/21 | Price Changed | $549,500 | -1.9% | $232 / Sq Ft |
| 10/15/2021 10/15/21 | Price Changed | $560,000 | -1.8% | $237 / Sq Ft |
| 10/14/2021 10/14/21 | For Sale | $570,000 | 0.0% | $241 / Sq Ft |
| 10/10/2021 10/10/21 | Pending | -- | -- | -- |
| 10/08/2021 10/08/21 | For Sale | $570,000 | +32.6% | $241 / Sq Ft |
| 06/24/2013 06/24/13 | Sold | $429,900 | 0.0% | $268 / Sq Ft |
| 05/14/2013 05/14/13 | Pending | -- | -- | -- |
| 05/02/2013 05/02/13 | For Sale | $429,900 | -- | $268 / Sq Ft |
Tax History Compared to Growth
Tax History
| Year | Tax Paid | Tax Assessment Tax Assessment Total Assessment is a certain percentage of the fair market value that is determined by local assessors to be the total taxable value of land and additions on the property. | Land | Improvement |
|---|---|---|---|---|
| 2024 | $6,736 | $558,790 | $150,000 | $408,790 |
| 2023 | $6,223 | $529,390 | $150,000 | $379,390 |
| 2022 | $5,848 | $491,190 | $140,000 | $351,190 |
| 2021 | $5,765 | $472,310 | $125,000 | $347,310 |
| 2020 | $5,126 | $416,570 | $115,000 | $301,570 |
| 2019 | $4,926 | $400,360 | $115,000 | $285,360 |
| 2018 | $4,604 | $400,360 | $115,000 | $285,360 |
| 2017 | $4,836 | $400,360 | $115,000 | $285,360 |
| 2016 | $4,646 | $385,360 | $100,000 | $285,360 |
| 2015 | $4,482 | $385,360 | $100,000 | $285,360 |
| 2014 | $4,381 | $377,530 | $95,000 | $282,530 |
Agents Affiliated with this Home
-
Aquina Buehrig

Seller's Agent in 2021
Aquina Buehrig
Long & Foster
(703) 798-3761
11 in this area
28 Total Sales
-
Valencia Lawrence

Buyer's Agent in 2021
Valencia Lawrence
Creating Legacy Wealth Real Estate
(703) 772-8463
2 in this area
68 Total Sales
-
Stan Kaszuba

Seller's Agent in 2013
Stan Kaszuba
Long & Foster
(703) 624-7838
96 Total Sales
-
Becky Green

Buyer's Agent in 2013
Becky Green
Samson Properties
(703) 517-8879
57 Total Sales
Map
Source: Bright MLS
MLS Number: VAFX2024900
APN: 0181-02040045
- 1403 Greenmont Ct
- 11152 Forest Edge Dr
- 1522 Goldenrain Ct
- 1432 Northgate Square Unit 32/11A
- 1423 Northgate Square Unit 1423-11C
- 10909 Knights Bridge Ct
- 1413 Northgate Square Unit 13/2A
- 1550 Northgate Square Unit 12B
- 10801 Mason Hunt Ct
- 1521 Northgate Square Unit 21-C
- 1540 Northgate Square Unit 1540-12C
- 1536 Northgate Square Unit 21
- 1309 Murray Downs Way
- 10857 Hunter Gate Way
- 1568 Moorings Dr Unit 11B
- 1642 Chimney House Rd
- 1690 Chimney House Rd
- 1674 Chimney House Rd
- 1501 Scandia Cir
- 1451 Waterfront Rd
