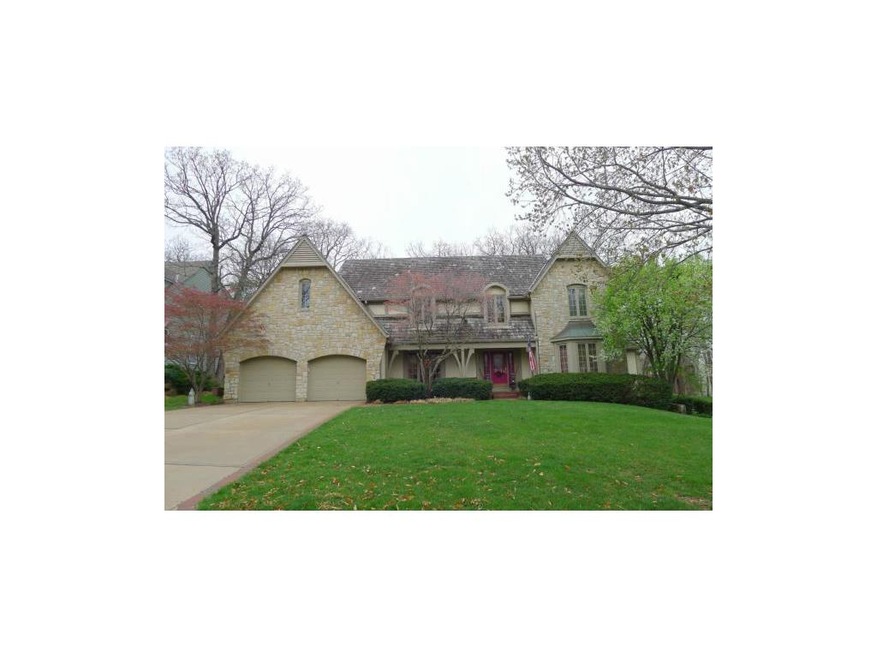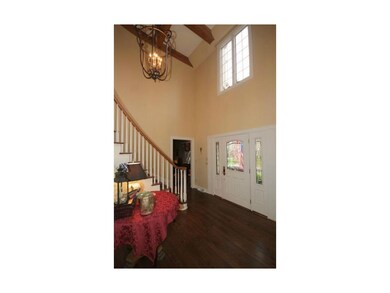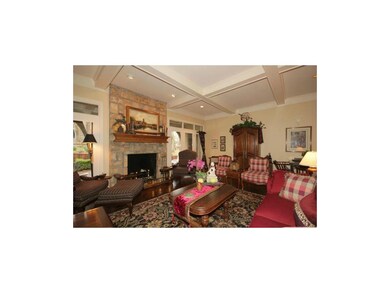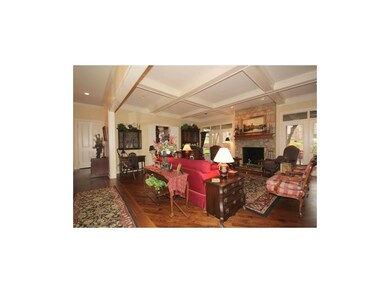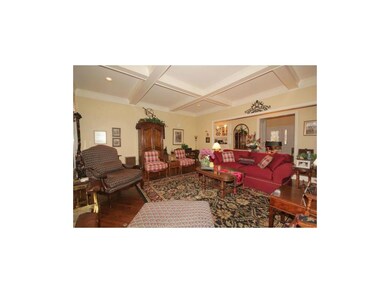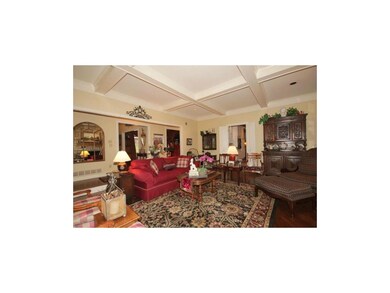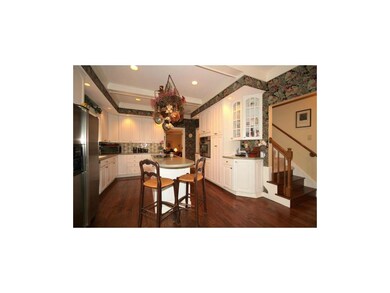
11008 Delmar St Leawood, KS 66211
Highlights
- Family Room with Fireplace
- Hearth Room
- Traditional Architecture
- Leawood Elementary School Rated A
- Vaulted Ceiling
- Wood Flooring
About This Home
As of October 2020NEW ROOF! This gracious Leawood home is waiting for you! From the new brick sidewalk you enter the 2sty foyer w/curved staircase. GreatRm opens to patio thru 2 sets of Fr doors. Hrth/Kit w/island and brick FP. Mastr suite incudes den/office with bay wndw. Updated Mstr bath with whirlpool. Hardwood floors throughout 1st floor. 3 bds up, one with sitting room and skylight. Walk in cedar closet on 2nd floor. Fin Bsmt with wet bar, FP and tons of storage. Gorgeous patio, landscaping, electronic dog fence & sprklr sys.
Last Agent to Sell the Property
ReeceNichols -The Village License #BR00034218 Listed on: 04/09/2015

Home Details
Home Type
- Single Family
Est. Annual Taxes
- $5,561
Year Built
- Built in 1980
HOA Fees
- $42 Monthly HOA Fees
Parking
- 2 Car Attached Garage
- Garage Door Opener
Home Design
- Traditional Architecture
- Stone Frame
- Shake Roof
Interior Spaces
- 3,803 Sq Ft Home
- Wet Bar: Carpet, Fireplace, Wet Bar, Ceiling Fan(s), Ceramic Tiles, Double Vanity, Separate Shower And Tub, Whirlpool Tub, Built-in Features, Hardwood, Kitchen Island, Pantry
- Central Vacuum
- Built-In Features: Carpet, Fireplace, Wet Bar, Ceiling Fan(s), Ceramic Tiles, Double Vanity, Separate Shower And Tub, Whirlpool Tub, Built-in Features, Hardwood, Kitchen Island, Pantry
- Vaulted Ceiling
- Ceiling Fan: Carpet, Fireplace, Wet Bar, Ceiling Fan(s), Ceramic Tiles, Double Vanity, Separate Shower And Tub, Whirlpool Tub, Built-in Features, Hardwood, Kitchen Island, Pantry
- Skylights
- Fireplace With Gas Starter
- Shades
- Plantation Shutters
- Drapes & Rods
- Entryway
- Family Room with Fireplace
- 3 Fireplaces
- Great Room with Fireplace
- Sitting Room
- Formal Dining Room
- Home Office
- Laundry Room
- Attic
Kitchen
- Hearth Room
- Electric Oven or Range
- Dishwasher
- Kitchen Island
- Granite Countertops
- Laminate Countertops
- Disposal
Flooring
- Wood
- Wall to Wall Carpet
- Linoleum
- Laminate
- Stone
- Ceramic Tile
- Luxury Vinyl Plank Tile
- Luxury Vinyl Tile
Bedrooms and Bathrooms
- 4 Bedrooms
- Primary Bedroom on Main
- Cedar Closet: Carpet, Fireplace, Wet Bar, Ceiling Fan(s), Ceramic Tiles, Double Vanity, Separate Shower And Tub, Whirlpool Tub, Built-in Features, Hardwood, Kitchen Island, Pantry
- Walk-In Closet: Carpet, Fireplace, Wet Bar, Ceiling Fan(s), Ceramic Tiles, Double Vanity, Separate Shower And Tub, Whirlpool Tub, Built-in Features, Hardwood, Kitchen Island, Pantry
- Double Vanity
- Whirlpool Bathtub
- Bathtub with Shower
Finished Basement
- Basement Fills Entire Space Under The House
- Sump Pump
Home Security
- Storm Windows
- Storm Doors
- Fire and Smoke Detector
Schools
- Leawood Elementary School
- Blue Valley North High School
Additional Features
- Enclosed patio or porch
- Sprinkler System
- Forced Air Zoned Heating and Cooling System
Community Details
- Longwood Forest Subdivision
Listing and Financial Details
- Exclusions: See Disclosure
- Assessor Parcel Number HP75000001 0003
Ownership History
Purchase Details
Home Financials for this Owner
Home Financials are based on the most recent Mortgage that was taken out on this home.Purchase Details
Home Financials for this Owner
Home Financials are based on the most recent Mortgage that was taken out on this home.Purchase Details
Home Financials for this Owner
Home Financials are based on the most recent Mortgage that was taken out on this home.Similar Homes in Leawood, KS
Home Values in the Area
Average Home Value in this Area
Purchase History
| Date | Type | Sale Price | Title Company |
|---|---|---|---|
| Deed | -- | Stewart Title Company | |
| Warranty Deed | -- | Kansas City Title Inc | |
| Warranty Deed | -- | Security Land Title Company |
Mortgage History
| Date | Status | Loan Amount | Loan Type |
|---|---|---|---|
| Open | $100,000 | Credit Line Revolving | |
| Open | $324,500 | New Conventional | |
| Previous Owner | $150,000 | Credit Line Revolving | |
| Previous Owner | $100,000 | Credit Line Revolving | |
| Previous Owner | $200,000 | Purchase Money Mortgage | |
| Previous Owner | $200,970 | Unknown |
Property History
| Date | Event | Price | Change | Sq Ft Price |
|---|---|---|---|---|
| 10/23/2020 10/23/20 | Sold | -- | -- | -- |
| 09/19/2020 09/19/20 | Pending | -- | -- | -- |
| 09/03/2020 09/03/20 | Price Changed | $649,000 | -1.5% | $128 / Sq Ft |
| 08/17/2020 08/17/20 | For Sale | $659,000 | +23.2% | $130 / Sq Ft |
| 07/20/2015 07/20/15 | Sold | -- | -- | -- |
| 06/16/2015 06/16/15 | Pending | -- | -- | -- |
| 04/09/2015 04/09/15 | For Sale | $535,000 | -- | $141 / Sq Ft |
Tax History Compared to Growth
Tax History
| Year | Tax Paid | Tax Assessment Tax Assessment Total Assessment is a certain percentage of the fair market value that is determined by local assessors to be the total taxable value of land and additions on the property. | Land | Improvement |
|---|---|---|---|---|
| 2024 | $10,195 | $91,172 | $18,475 | $72,697 |
| 2023 | $9,818 | $86,814 | $18,475 | $68,339 |
| 2022 | $9,127 | $79,028 | $18,475 | $60,553 |
| 2021 | $8,964 | $74,198 | $16,798 | $57,400 |
| 2020 | $7,889 | $64,020 | $14,606 | $49,414 |
| 2019 | $7,369 | $58,753 | $13,274 | $45,479 |
| 2018 | $6,710 | $52,578 | $13,274 | $39,304 |
| 2017 | $7,692 | $59,214 | $11,061 | $48,153 |
| 2016 | $7,085 | $54,625 | $9,237 | $45,388 |
| 2015 | $5,995 | $45,713 | $9,237 | $36,476 |
| 2013 | -- | $44,206 | $9,237 | $34,969 |
Agents Affiliated with this Home
-
Kristin Malfer

Seller's Agent in 2020
Kristin Malfer
Compass Realty Group
(913) 800-1812
180 in this area
817 Total Sales
-
Katie Scurlock

Seller Co-Listing Agent in 2020
Katie Scurlock
Compass Realty Group
(913) 244-7117
13 in this area
98 Total Sales
-
Rich Steffen

Buyer's Agent in 2020
Rich Steffen
EXP Realty LLC
(816) 560-8494
2 in this area
66 Total Sales
-
Jeanne Ventola
J
Seller's Agent in 2015
Jeanne Ventola
ReeceNichols -The Village
(816) 769-1444
2 in this area
25 Total Sales
-
Erin Bassi

Buyer's Agent in 2015
Erin Bassi
ReeceNichols - Leawood
(919) 636-4463
9 Total Sales
Map
Source: Heartland MLS
MLS Number: 1931572
APN: HP75000001-0003
- 11101 Delmar Ct
- 4300 W 112th St
- 4300 W 112th Terrace
- 4311 W 112th Terrace
- 4414 W 112th Terrace
- 11317 El Monte St
- 11352 El Monte Ct
- 11349 Buena Vista St
- 11203 Cedar Dr
- 11404 El Monte Ct
- 10511 Mission Rd Unit 210
- 11305 Canterbury Ct
- 11619 Tomahawk Creek Pkwy Unit B
- 11629 Tomahawk Creek Pkwy Unit G
- 10408 Howe Ln
- 10416 Mohawk Ln
- 10400 Howe Ln
- 11405 Manor Rd
- 11700 Canterbury Ct
- 10031 Catalina St
