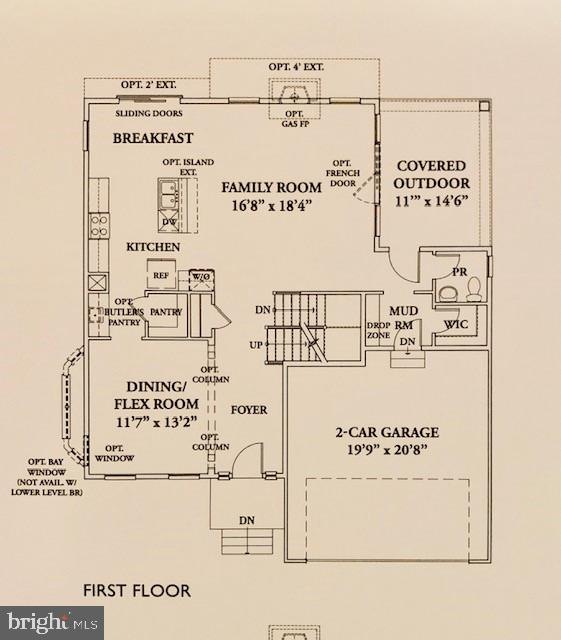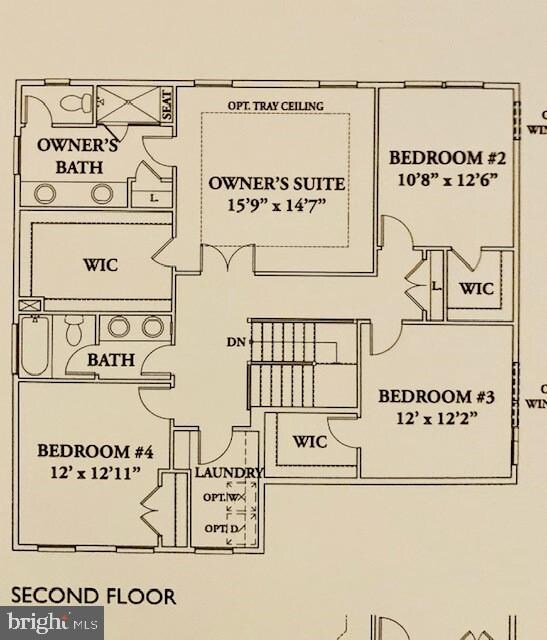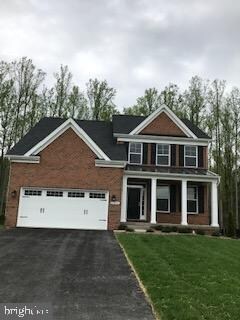
11008 N Riding Rd Upper Marlboro, MD 20772
Highlights
- New Construction
- Open Floorplan
- Cathedral Ceiling
- View of Trees or Woods
- Colonial Architecture
- Great Room
About This Home
As of March 2022SPRING DELIVERY ---- SPRING DELIVERY ---- SPRING DELIVERY - Elevation 3 with brick front. Includes 4' family room extension, Study on main level, Morning room, Fireplace, fan pre-wires in all bedrooms. Luxury Vinyl Plank Flooring in Foyer, Mudroom, Pantry, Kitchen, Breakfast, Study, Family Room and Dining Room. Upgraded tile in Deluxe Bath, Gourmet kitchen including upgraded cabinets, pendant & recessed lighting, Quartz countertops, tile backsplash, and stainless appliances, oak stairs, 6' areaway out of basement, lawn sprinkler and finished rec-room in basement w/ 9' ceilings. This one is loaded and can be ready soon for you to move right in. So much offered along with Timberlake's Quality and Impeccable Reputation. Call today to set up your private showing of this soon to be ready home. Two model homes available to view also on N. Riding Rd.
Last Agent to Sell the Property
RE/MAX Realty Group License #73067 Listed on: 02/24/2020

Home Details
Home Type
- Single Family
Est. Annual Taxes
- $8,959
Year Built
- Built in 2020 | New Construction
Lot Details
- 9,639 Sq Ft Lot
- Level Lot
- Property is zoned RR
HOA Fees
- $125 Monthly HOA Fees
Parking
- 2 Car Attached Garage
- Front Facing Garage
Home Design
- Colonial Architecture
- Brick Exterior Construction
- Vinyl Siding
- Concrete Perimeter Foundation
Interior Spaces
- Property has 3 Levels
- Open Floorplan
- Chair Railings
- Crown Molding
- Tray Ceiling
- Cathedral Ceiling
- Double Pane Windows
- Window Screens
- Great Room
- Breakfast Room
- Dining Room
- Views of Woods
- Partially Finished Basement
- Basement Windows
Kitchen
- Double Oven
- Cooktop
- Built-In Microwave
- Ice Maker
- Dishwasher
- Kitchen Island
- Disposal
Flooring
- Carpet
- Ceramic Tile
- Vinyl
Bedrooms and Bathrooms
- 4 Bedrooms
- En-Suite Primary Bedroom
Eco-Friendly Details
- Energy-Efficient Windows
Utilities
- 90% Forced Air Heating and Cooling System
- Vented Exhaust Fan
- Natural Gas Water Heater
- Cable TV Available
Listing and Financial Details
- Tax Lot 5
- Assessor Parcel Number 17155626932
Community Details
Overview
- Built by Timberlake
- Marlboro Ridge Subdivision, Garrett Floorplan
Recreation
- Community Pool
Ownership History
Purchase Details
Home Financials for this Owner
Home Financials are based on the most recent Mortgage that was taken out on this home.Purchase Details
Home Financials for this Owner
Home Financials are based on the most recent Mortgage that was taken out on this home.Purchase Details
Similar Homes in Upper Marlboro, MD
Home Values in the Area
Average Home Value in this Area
Purchase History
| Date | Type | Sale Price | Title Company |
|---|---|---|---|
| Deed | $725,000 | Mid-Settlement Services Llc | |
| Deed | $600,000 | Touchstone Title Llc | |
| Deed | $185,000 | Touchstone Title L L C |
Mortgage History
| Date | Status | Loan Amount | Loan Type |
|---|---|---|---|
| Open | $740,740 | New Conventional | |
| Previous Owner | $621,600 | VA |
Property History
| Date | Event | Price | Change | Sq Ft Price |
|---|---|---|---|---|
| 03/25/2022 03/25/22 | Sold | $725,000 | -1.0% | $233 / Sq Ft |
| 02/14/2022 02/14/22 | Pending | -- | -- | -- |
| 02/14/2022 02/14/22 | Price Changed | $732,500 | +4.8% | $235 / Sq Ft |
| 02/10/2022 02/10/22 | For Sale | $699,000 | +16.5% | $225 / Sq Ft |
| 08/25/2020 08/25/20 | Sold | $600,000 | -3.3% | $193 / Sq Ft |
| 07/13/2020 07/13/20 | Pending | -- | -- | -- |
| 07/07/2020 07/07/20 | For Sale | $620,478 | +3.4% | $199 / Sq Ft |
| 06/30/2020 06/30/20 | Off Market | $600,000 | -- | -- |
| 03/04/2020 03/04/20 | Price Changed | $620,478 | +0.3% | $199 / Sq Ft |
| 02/24/2020 02/24/20 | For Sale | $618,478 | -- | $199 / Sq Ft |
Tax History Compared to Growth
Tax History
| Year | Tax Paid | Tax Assessment Tax Assessment Total Assessment is a certain percentage of the fair market value that is determined by local assessors to be the total taxable value of land and additions on the property. | Land | Improvement |
|---|---|---|---|---|
| 2024 | $8,959 | $594,233 | $0 | $0 |
| 2023 | $8,508 | $564,867 | $0 | $0 |
| 2022 | $8,110 | $535,500 | $151,100 | $384,400 |
| 2021 | $7,835 | $516,467 | $0 | $0 |
| 2020 | $7,204 | $497,433 | $0 | $0 |
| 2019 | $359 | $25,100 | $25,100 | $0 |
| 2018 | $319 | $25,100 | $25,100 | $0 |
Agents Affiliated with this Home
-
Keilah King

Seller's Agent in 2022
Keilah King
Compass
(240) 485-9211
4 in this area
123 Total Sales
-
Kalonji Foreman

Seller Co-Listing Agent in 2022
Kalonji Foreman
Compass
(202) 910-8831
10 in this area
356 Total Sales
-
Dawn Baxter

Buyer's Agent in 2022
Dawn Baxter
Coldwell Banker (NRT-Southeast-MidAtlantic)
(410) 353-0222
1 in this area
166 Total Sales
-
Brent Sweet

Seller's Agent in 2020
Brent Sweet
Remax 100
(301) 704-3539
6 in this area
72 Total Sales
Map
Source: Bright MLS
MLS Number: MDPG560334
APN: 15-5626932
- 3836 Polo Place
- 3913 Rolling Paddock Dr
- 3053 Lemonade Ln
- 3051 Lemonade Ln
- 3049 Lemonade Ln
- 3045 Lemonade Ln
- 3039 Lemonade Ln
- 3017 Wind Whisper Way
- 10983 Pinnacle Green Rd
- 3031 Lemonade Ln
- 10987 Pinnacle Green Rd
- 3029 Lemonade Ln
- 3012 Wind Whisper Way
- 3061 Lemonade Ln
- 3017 Lemonade Ln
- 3020 Lemonade Ln
- 11003 Pinnacle Green Rd
- 3011 Lemonade Ln
- 11005 Pinnacle Green Rd
- 11007 Pinnacle Green Rd


