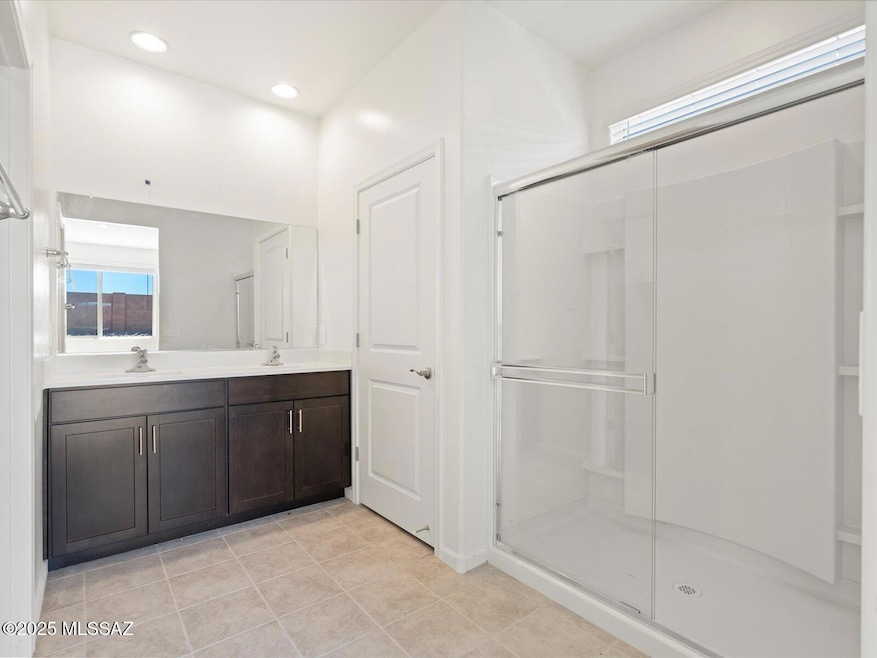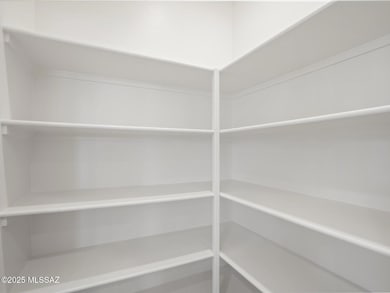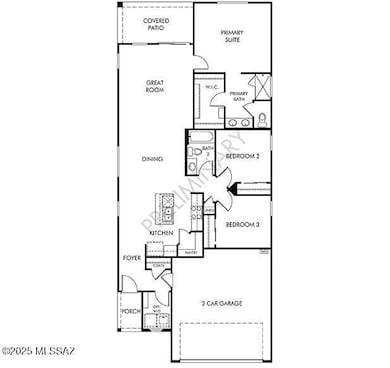
Estimated payment $2,263/month
Highlights
- New Construction
- 2 Car Garage
- Granite Countertops
- Acacia Elementary School Rated A
- Great Room
- Covered patio or porch
About This Home
This beautifully designed single-story home offers 3 spacious bedrooms and 2 full bathrooms within a highly sought-after open floor plan. The heart of the home features a modern kitchen with rich umber cabinets, elegant dusty white and gray granite countertops, and stylish stone-look tile flooring. Warm beige carpeting adds comfort to the living spaces.Enjoy outdoor living on the covered patio, perfect for relaxing or entertaining. Nestled against the breathtaking Rincon Mountains, this home is located in a vibrant community within the top-rated Vail School District, with convenient access to I-10 and major employment centers.Move-in ready and fully equipped with essential appliances, including a washer, dryer, refrigerator, and whole-home blinds--just bring your furniture!
Home Details
Home Type
- Single Family
Year Built
- Built in 2025 | New Construction
Lot Details
- 4,800 Sq Ft Lot
- Lot Dimensions are 120x40
- Block Wall Fence
- Front Yard
- Property is zoned Vail - RH
HOA Fees
- $18 Monthly HOA Fees
Home Design
- Patio Home
- Tile Roof
- Stucco Exterior
Interior Spaces
- 1,460 Sq Ft Home
- 1-Story Property
- ENERGY STAR Qualified Windows with Low Emissivity
- Great Room
- Dining Area
- Laundry Room
Kitchen
- Walk-In Pantry
- Gas Range
- Microwave
- Dishwasher
- Stainless Steel Appliances
- Kitchen Island
- Granite Countertops
- Disposal
Flooring
- Carpet
- Ceramic Tile
Bedrooms and Bathrooms
- 3 Bedrooms
- 2 Full Bathrooms
- Dual Vanity Sinks in Primary Bathroom
- Bathtub with Shower
- Shower Only
- Exhaust Fan In Bathroom
Home Security
- Carbon Monoxide Detectors
- Fire and Smoke Detector
Parking
- 2 Car Garage
- Driveway
Accessible Home Design
- No Interior Steps
- Level Entry For Accessibility
- Smart Technology
Outdoor Features
- Covered patio or porch
Schools
- Acacia Elementary School
- Old Vail Middle School
- Cienega High School
Utilities
- Forced Air Heating and Cooling System
- Natural Gas Water Heater
- Cable TV Available
Community Details
- $300 HOA Transfer Fee
- Hanson Ridge HOA, Phone Number (520) 686-5755
- Built by Meritage Homes
- Hanson Ridge Subdivision, Avianna Floorplan
- The community has rules related to deed restrictions
Map
Home Values in the Area
Average Home Value in this Area
Tax History
| Year | Tax Paid | Tax Assessment Tax Assessment Total Assessment is a certain percentage of the fair market value that is determined by local assessors to be the total taxable value of land and additions on the property. | Land | Improvement |
|---|---|---|---|---|
| 2024 | -- | $4,869 | -- | -- |
| 2023 | -- | $3,635 | -- | -- |
Property History
| Date | Event | Price | Change | Sq Ft Price |
|---|---|---|---|---|
| 06/17/2025 06/17/25 | Pending | -- | -- | -- |
| 06/11/2025 06/11/25 | Price Changed | $341,530 | -0.6% | $234 / Sq Ft |
| 06/04/2025 06/04/25 | Price Changed | $343,530 | -0.3% | $235 / Sq Ft |
| 05/14/2025 05/14/25 | Price Changed | $344,530 | -0.6% | $236 / Sq Ft |
| 05/05/2025 05/05/25 | For Sale | $346,530 | -- | $237 / Sq Ft |
Mortgage History
| Date | Status | Loan Amount | Loan Type |
|---|---|---|---|
| Closed | $276,392 | New Conventional |
Similar Homes in Vail, AZ
Source: MLS of Southern Arizona
MLS Number: 22512808
APN: 305-78-0510
- 11020 S Rila Dr
- 11008 S Rila Dr
- 11032 S Rila Dr
- 11038 S Rila Dr
- 11044 S Rila Dr
- 12550 E Remi Dr
- 12558 E Remi Dr
- 12566 E Remi Dr
- 12527 E Remi Dr
- 12575 E Remi Dr
- 12551 E Remi Dr
- 11136 S Weismann Dr
- 10723 S Miramar Canyon Pass
- 12767 E Giada Dr
- 12734 E Russo Dr
- 12796 E Giada Dr
- 12785 E Russo Dr
- 12774 E Russo Dr
- 10676 S Miramar Canyon Pass
- 12767 E Joffroy Dr


