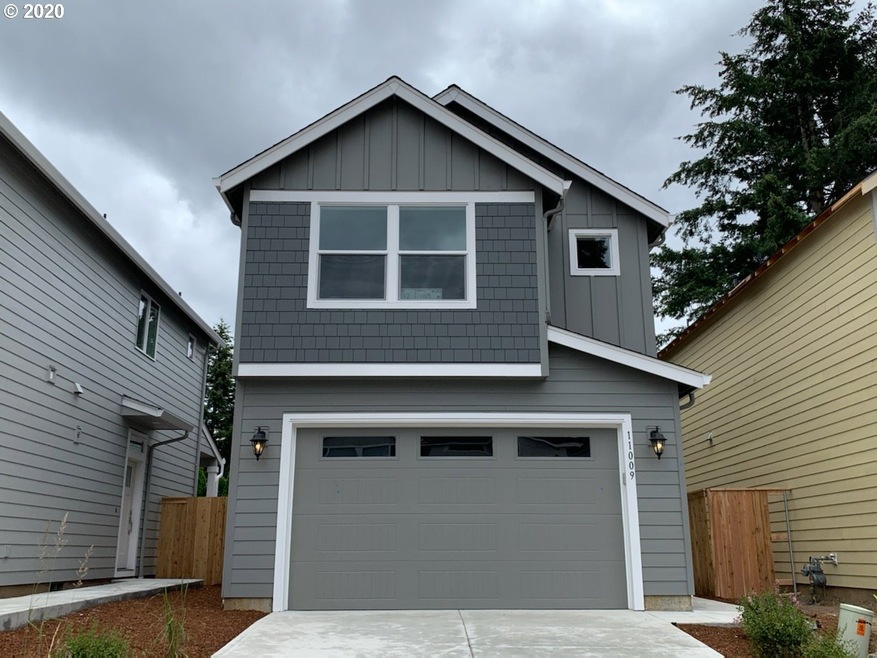
$479,000
- 3 Beds
- 2 Baths
- 1,013 Sq Ft
- 600 NE 144th Ave
- Vancouver, WA
Welcome to your tranquil retreat! Nestled in the heart of Vancouver’s charming Hearthwood neighborhood, this delightful 3-bedroom, 2-bathroom ranch-style home provides the perfect blend of style and functionality. With 1,512 square feet of living space, you're greeted by an inviting atmosphere that sets the stage for comfort and relaxation.As you step inside, you’ll immediately notice the
Jordan McAllister MORE Realty
