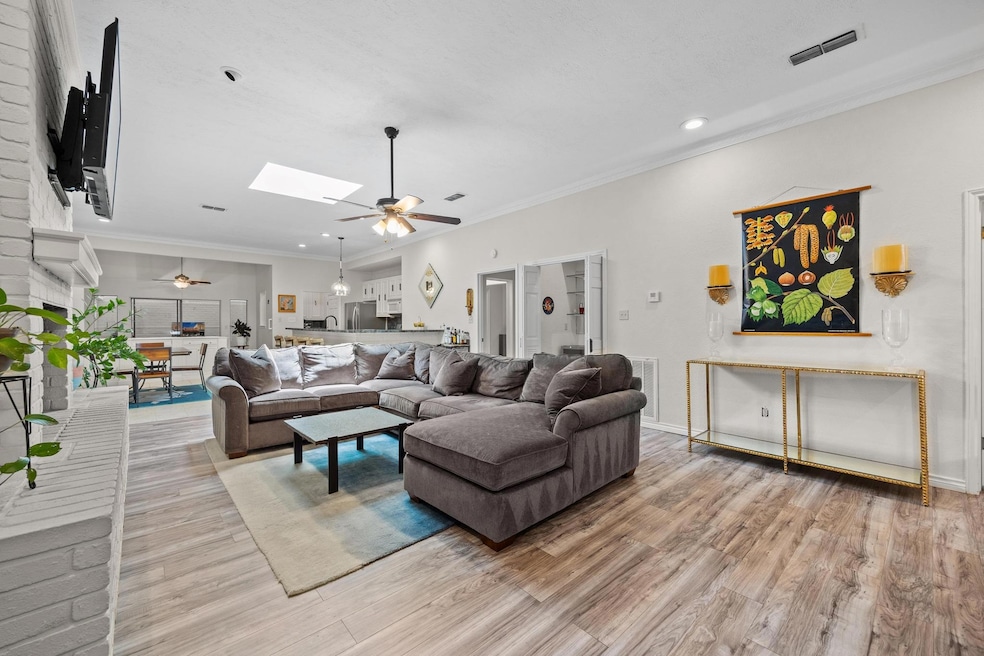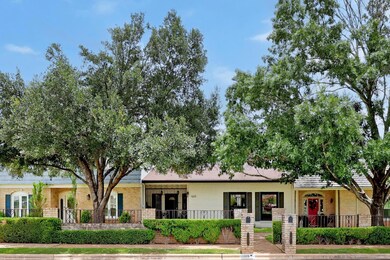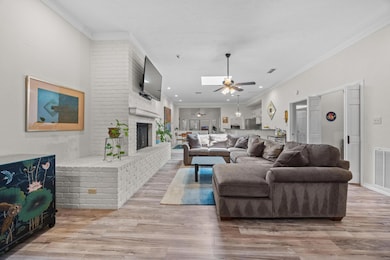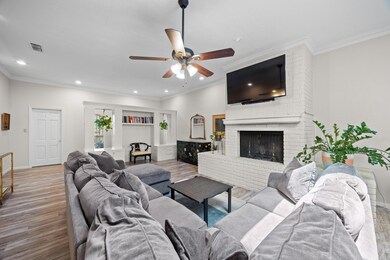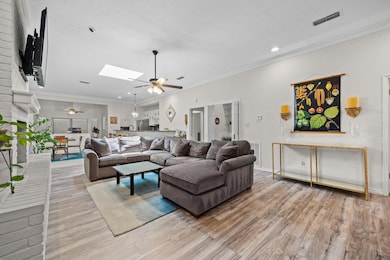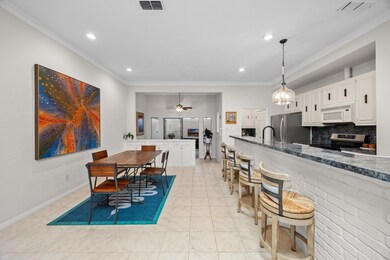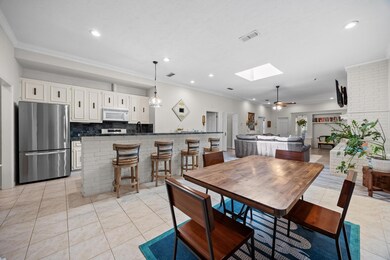11009 Pinehurst Dr Austin, TX 78747
Onion Creek NeighborhoodHighlights
- Golf Course Community
- Open Floorplan
- High Ceiling
- 24-Hour Security
- Wooded Lot
- Tennis Courts
About This Home
Beautifully updated 2 bed, 2 bath home in the highly desirable Onion Creek Community – just minutes from downtown Austin! This 1,863 sq ft home is filled with natural light, features 10’ ceilings, an open floor plan, and multiple flex spaces to fit your lifestyle. Enjoy a remodeled primary bath, a large skylight addition, plus many more updates (please view the upgrades list). Both bedrooms offer large closets and there is ample storage throughout.
The kitchen shines with a new induction stove with built-in air fryer, new sink, and a new fridge. The TV on a full motion mount, and the fridge stay with the house (if desired). The front bedroom with flex space has a view of the tee box at hole #2 of the golf course—perfect for a home office or cozy retreat.
The quiet, lush community offers access to the Onion Creek Country Club with tennis courts, a pool, and a fitness center right at your fingertips. Plus, you'll enjoy peace of mind with 24-hour neighborhood security patrols.
Listing Agent
Turner Residential Brokerage Phone: (512) 473-9930 License #0665839 Listed on: 07/22/2025
Co-Listing Agent
Turner Residential Brokerage Phone: (512) 473-9930 License #0821105
Condo Details
Home Type
- Condominium
Est. Annual Taxes
- $4,400
Year Built
- Built in 1974
Lot Details
- West Facing Home
- Wooded Lot
Parking
- 2 Car Attached Garage
- Rear-Facing Garage
- Single Garage Door
- Garage Door Opener
Home Design
- Brick Exterior Construction
- Slab Foundation
- Composition Roof
- Masonry Siding
Interior Spaces
- 1,863 Sq Ft Home
- 1-Story Property
- Open Floorplan
- Built-In Features
- Bookcases
- Bar Fridge
- Dry Bar
- Crown Molding
- High Ceiling
- Ceiling Fan
- Recessed Lighting
- Wood Burning Fireplace
- Double Pane Windows
- Blinds
- Living Room with Fireplace
- Storage
Kitchen
- Self-Cleaning Oven
- Free-Standing Range
- Induction Cooktop
- Microwave
- Dishwasher
Flooring
- Carpet
- Tile
- Vinyl
Bedrooms and Bathrooms
- 2 Main Level Bedrooms
- Walk-In Closet
- 2 Full Bathrooms
Home Security
Outdoor Features
- Covered patio or porch
- Exterior Lighting
Schools
- Blazier Elementary School
- Paredes Middle School
- Akins High School
Utilities
- Central Heating and Cooling System
- Underground Utilities
- Electric Water Heater
Listing and Financial Details
- Security Deposit $2,500
- Tenant pays for all utilities
- The owner pays for association fees, taxes
- Negotiable Lease Term
- $50 Application Fee
- Assessor Parcel Number 04431105130000
Community Details
Overview
- Property has a Home Owners Association
- 7 Units
- Onion Creek Shadow Lane Townhomes Subdivision
Amenities
- Common Area
Recreation
- Golf Course Community
- Tennis Courts
Pet Policy
- Pet Deposit $750
- Dogs and Cats Allowed
Security
- 24-Hour Security
- Fire and Smoke Detector
Map
Source: Unlock MLS (Austin Board of REALTORS®)
MLS Number: 2898968
APN: 350868
- 10920 Crown Colony Dr Unit C
- 2305 Preston Trails Cove
- 10925 Preston Trails Dr
- 2210 Onion Creek Pkwy Unit 901
- 2210 Onion Creek Pkwy Unit 604
- 2210 Onion Creek Pkwy Unit 503
- 2210 Onion Creek Pkwy Unit 603
- 11121 Pinehurst Dr Unit D
- 2404 Coral Ridge Cir
- 11141 Pinehurst Dr
- 12100 Dillon Falls Dr
- 11908 Dillon Falls Dr
- 12108 Dillon Falls Dr
- 11912 Dillon Falls Dr
- 4509 Bridal Veil Dr
- 4505 Bridal Veil Dr
- 11702 Hurricane Haze Dr
- 20004 Aqua Reef Dr
- 20121 Aqua Reef Dr
- 20017 Aqua Reef Dr
- 2217 Onion Creek Pkwy Unit 114
- 2217 Onion Creek Pkwy Unit 122
- 2217 Onion Creek Pkwy
- 2303 Preston Trails Cove
- 1800 S I- 35 Service Rd
- 2213 Cascades Ave
- 2000 Onion Creek
- 2333 Cascades Ave
- 5021 Sea Salt Dr
- 5004 Sea Salt Dr
- 1900 Onion Creek Pkwy
- 1901 Onion Creek Pkwy
- 2800 Sebring Cir
- 11301 Farrah Ln
- 12001 Heatherly Dr
- 10801 S Interstate 35
- 11808 Dillon Falls Dr
- 600 Farm To Market 1626 Unit 4210.1405990
- 600 Farm To Market 1626 Unit 7308.1405984
- 600 Farm To Market 1626 Unit 11307.1405989
