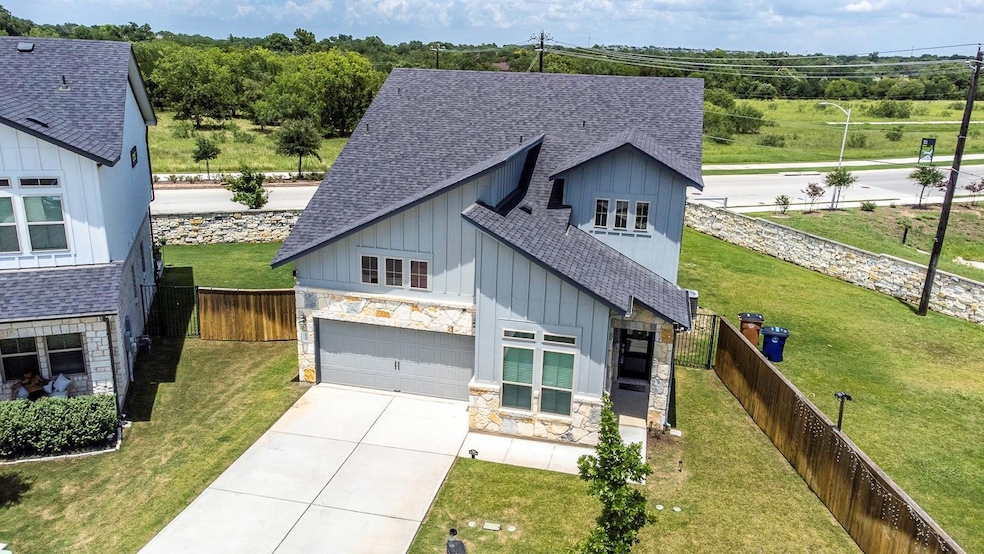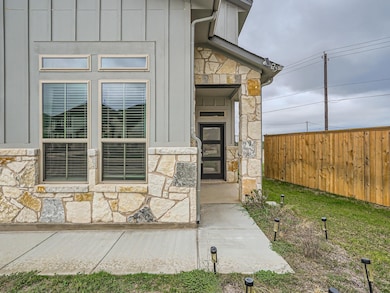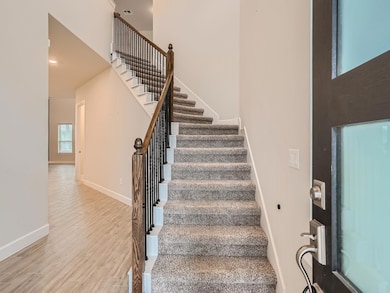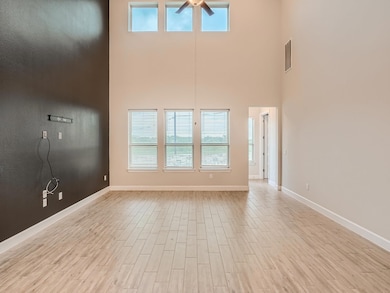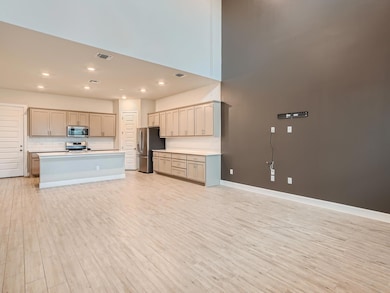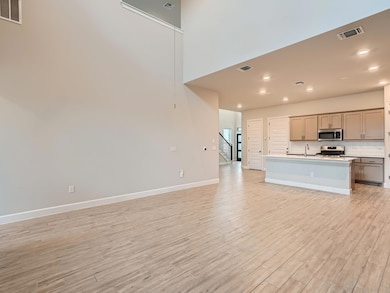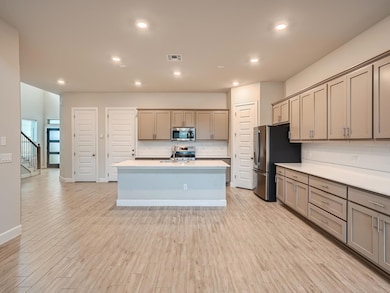2800 Sebring Cir Austin, TX 78747
Onion Creek NeighborhoodHighlights
- Open Floorplan
- Vaulted Ceiling
- Park or Greenbelt View
- Green Roof
- Main Floor Primary Bedroom
- Community Pool
About This Home
Welcome to 2800 Sebring Cir in Cascades at Onion Creek. This nearly new home has 3 bedrooms, 2.5 bathrooms, a dedicated study, 2 car garage with a long driveway and a huge upstairs landing. The open concept kitchen to dining room to living room flows seamlessly as a great space for entertaining and gathering. Primary bedroom, found on the 1st floor, has a large ensuite bathroom with dual vanities, walk-in shower, soaking tub and huge walk-in closet. The study and half bath are also located on the 1st floor. Moving upstairs to the 2nd floor, the 1st thing you see is a spacious loft area. This space was once used for an 8ft pool table and plenty of room for a couch and lounge area. In addition to the loft, there are 2 more bedrooms and a full bathroom, plus tons of useable storage. The most unique feature about this home is that there are NO rear neighbors or neighbors on 1 side, makes for a private retreat. This is one of the largest backyards in the neighborhood. Covered back porch over looks the hiking trails and a green space that will not be built up by the new home builders in the community. Conveniently located close to I-35, 45 toll road, less than 20 mins to Downtown Austin, 15 mins to ABIA, 5 mins to HEB and Southpark Meadows Shopping center. Washer, Dryer and Fridge stay with the home.
Listing Agent
Compass RE Texas, LLC Brokerage Phone: (512) 953-3397 License #0735705 Listed on: 07/11/2025

Home Details
Home Type
- Single Family
Est. Annual Taxes
- $7,876
Year Built
- Built in 2022
Lot Details
- 0.27 Acre Lot
- Southwest Facing Home
- Stone Wall
- Wood Fence
- Pie Shaped Lot
- Rain Sensor Irrigation System
- Dense Growth Of Small Trees
- Back Yard Fenced and Front Yard
Parking
- 2 Car Attached Garage
- Front Facing Garage
- Garage Door Opener
- Driveway
Property Views
- Park or Greenbelt
- Neighborhood
Home Design
- Brick Exterior Construction
- Slab Foundation
- Blown-In Insulation
- Composition Roof
- Masonry Siding
- Stone Siding
- HardiePlank Type
- Stucco
Interior Spaces
- 2,489 Sq Ft Home
- 2-Story Property
- Open Floorplan
- Wired For Sound
- Wired For Data
- Vaulted Ceiling
- Ceiling Fan
- Blinds
- Washer and Dryer
Kitchen
- Built-In Gas Oven
- Built-In Gas Range
- Microwave
- Dishwasher
- Stainless Steel Appliances
- ENERGY STAR Qualified Appliances
- Kitchen Island
- Disposal
Flooring
- Carpet
- Tile
Bedrooms and Bathrooms
- 3 Bedrooms | 1 Primary Bedroom on Main
- Walk-In Closet
- Double Vanity
- Soaking Tub
Home Security
- Prewired Security
- Carbon Monoxide Detectors
- Fire and Smoke Detector
- In Wall Pest System
Eco-Friendly Details
- Green Roof
- Energy-Efficient Windows
- Energy-Efficient Construction
- Energy-Efficient HVAC
- Energy-Efficient Insulation
Outdoor Features
- Covered patio or porch
- Exterior Lighting
Schools
- Blazier Elementary School
- Paredes Middle School
- Akins High School
Utilities
- Central Heating and Cooling System
- Vented Exhaust Fan
- Underground Utilities
- Tankless Water Heater
- High Speed Internet
- Phone Available
- Cable TV Available
Listing and Financial Details
- Security Deposit $3,150
- Tenant pays for all utilities
- The owner pays for association fees, grounds care
- 12 Month Lease Term
- $50 Application Fee
- Assessor Parcel Number 04451105290000
- Tax Block U4
Community Details
Overview
- Property has a Home Owners Association
- Cascades At Onion Creek Subdivision
Amenities
- Picnic Area
- Common Area
- Community Mailbox
Recreation
- Community Playground
- Community Pool
- Trails
Pet Policy
- Pet Deposit $250
- Dogs and Cats Allowed
Map
Source: Unlock MLS (Austin Board of REALTORS®)
MLS Number: 5457155
APN: 951530
- 11808 Dillon Falls Dr
- 11905 Dillon Falls Dr
- 12100 Dillon Falls Dr
- 11908 Dillon Falls Dr
- 12108 Dillon Falls Dr
- 11912 Dillon Falls Dr
- 4509 Bridal Veil Dr
- 4505 Bridal Veil Dr
- 11702 Hurricane Haze Dr
- 20004 Aqua Reef Dr
- 20121 Aqua Reef Dr
- 20017 Aqua Reef Dr
- 20013 Aqua Reef Dr
- 4500 Beacon Bay Dr
- 11913 Dillon Falls Dr
- 12001 Dillon Falls Dr
- 20125 Aqua Reef Dr
- 4814 Seadrift Dr
- 5017 Sea Salt Dr
- 11904 Dillon Falls Dr
- 11808 Dillon Falls Dr
- 5021 Sea Salt Dr
- 5004 Sea Salt Dr
- 2333 Cascades Ave
- 4510 Sea Salt Dr
- 4914 Seadrift Dr
- 2213 Cascades Ave
- 12001 Heatherly Dr
- 11009 Pinehurst Dr
- 11807 Shimmering Sea Dr
- 2217 Onion Creek Pkwy Unit 114
- 2217 Onion Creek Pkwy Unit 122
- 2217 Onion Creek Pkwy
- 2303 Preston Trails Cove
- 1800 S I- 35 Service Rd
- 12234 Heatherly Dr
- 2000 Onion Creek
- 11720 Domenico Cove
- 12000 S Ih 35 Frontage Rd
- 1901 Onion Creek Pkwy
