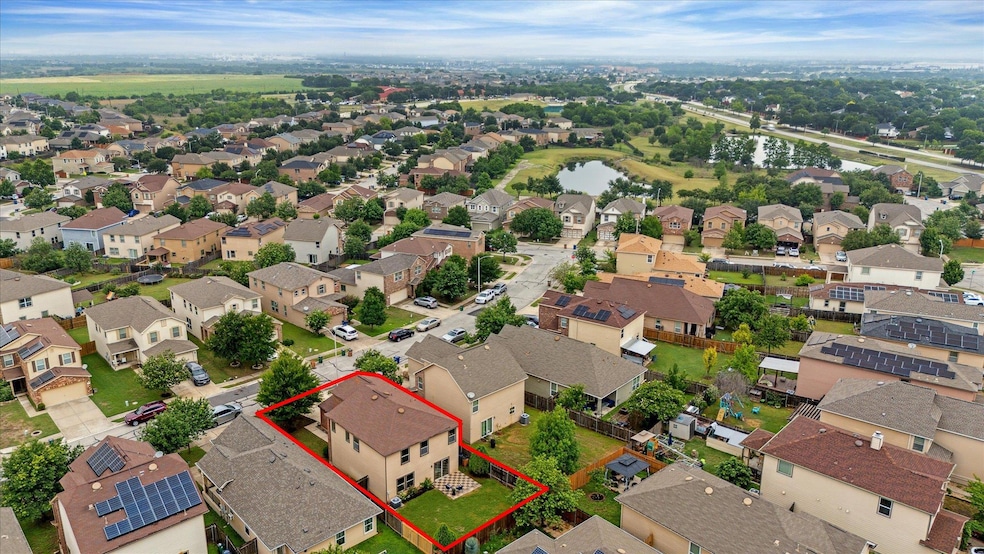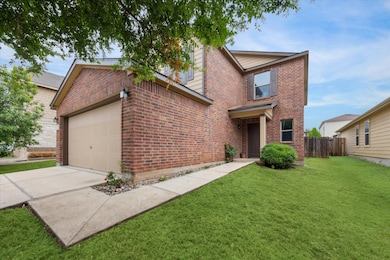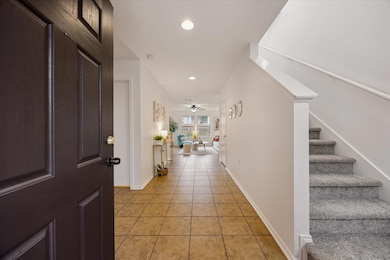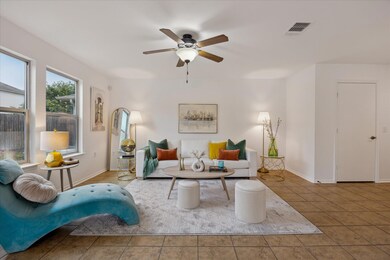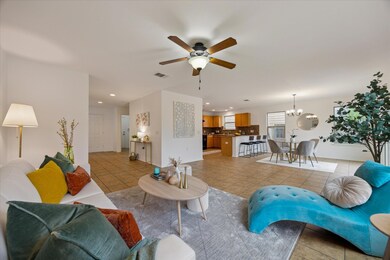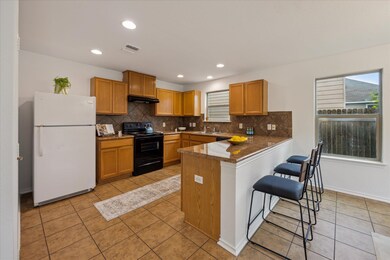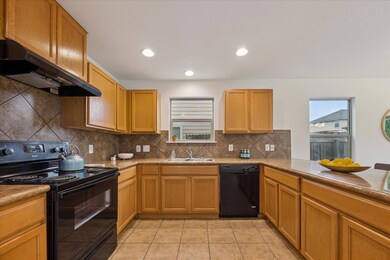11009 Roderick Lawson Ln Austin, TX 78754
Harris Branch NeighborhoodHighlights
- Fitness Center
- Tennis Courts
- Community Barbecue Grill
- Community Pool
- Park
- Tile Flooring
About This Home
Discover this move-in-ready 2-story, 3-bedroom, 2.5-bathroom home in a desirable community.
The open-concept first floor features a spacious living area, dining, and a spacious kitchen. A flexible bonus room is perfect for an office or gym. Upstairs, find a versatile loft (second living space) and all three bedrooms, including a spacious primary suite with a walk-in closet. Flooring is a mix of tile and carpet.
Enjoy your fenced private yard. A refrigerator (maintained).
The well-established community offers fantastic amenities: a pool, playground, fitness center, dog park, and scenic hike & bike trails. Enjoy easy access to I-35 and MoPac, with quick commutes to Tesla, Samsung, Dell, and UT Austin.
Don't miss this sweet home!
Listing Agent
Moreland Properties Brokerage Phone: (512) 480-0848 License #0656095 Listed on: 07/21/2025

Co-Listing Agent
Moreland Properties Brokerage Phone: (512) 480-0848 License #0726463
Home Details
Home Type
- Single Family
Est. Annual Taxes
- $5,854
Year Built
- Built in 2013
Lot Details
- 4,600 Sq Ft Lot
- Lot Dimensions are 40x115
- West Facing Home
- Back and Front Yard
Parking
- 2 Car Garage
- Front Facing Garage
- Off-Street Parking
Home Design
- Brick Exterior Construction
- Slab Foundation
- Composition Roof
- Masonry Siding
Interior Spaces
- 2,249 Sq Ft Home
- 2-Story Property
- Ceiling Fan
- Fire and Smoke Detector
- Dryer
Kitchen
- Electric Range
- Dishwasher
- Disposal
Flooring
- Carpet
- Tile
Bedrooms and Bathrooms
- 3 Bedrooms
Schools
- Bluebonnet Trail Elementary School
- Decker Middle School
- Manor High School
Utilities
- Central Air
- Heating Available
- High Speed Internet
Listing and Financial Details
- Security Deposit $2,200
- Tenant pays for all utilities, electricity, trash collection, water
- The owner pays for association fees
- 12 Month Lease Term
- $40 Application Fee
- Assessor Parcel Number 823532
- Tax Block M
Community Details
Overview
- Property has a Home Owners Association
- Thornbury Ii Sec 2 Subdivision
Amenities
- Community Barbecue Grill
- Community Mailbox
Recreation
- Tennis Courts
- Fitness Center
- Community Pool
- Park
- Dog Park
- Trails
Map
Source: Unlock MLS (Austin Board of REALTORS®)
MLS Number: 4714374
APN: 823532
- 11104 Helms Deep Dr
- 11212 Barns Trail
- 11220 Amaranth Ln
- 11317 Barns Trail
- 6605 Kirkwynd Dr
- 11212 Whitefaulds Dr
- 11402 Ashprington Cove
- 7057 Thistle Hill Way
- 6806 Thistle Hill Way
- 11712 Dunfries Ln
- 11540 Arbroath Ln
- 11717 Reindeer Dr
- 11713 Rydalwater Ln
- 11825 Monterosso Dr
- 11604 Gaelic Dr
- 11905 Reindeer Dr
- 7505 Albany Dr
- 6900 Midlothian Dr
- 11820 Offaly Dr
- 11731 Rydalwater Ln
- 10909 Helms Deep Dr
- 6716 Glebe Path
- 6600 Glebe Path
- 6609 Garden Rose Path
- 11221 Whitefaulds Dr
- 11013 Kirkoswald Rd
- 6614 Bramber Ln
- 6707 Carisbrooke Ln
- 11513 Glen Falloch Ct
- 6905 William Wallace Way
- 6604 Cromarty Ln
- 6717 Hartlage St
- 6721 Hartlage St
- 11736 Dunfries Ln
- 11824 Eragon Dr
- 11816 Monterosso Dr
- 11816 Dunfries Ln
- 11901 Roscommon Trail
- 5701 Cass Ct
- 11703 Caithness Way
