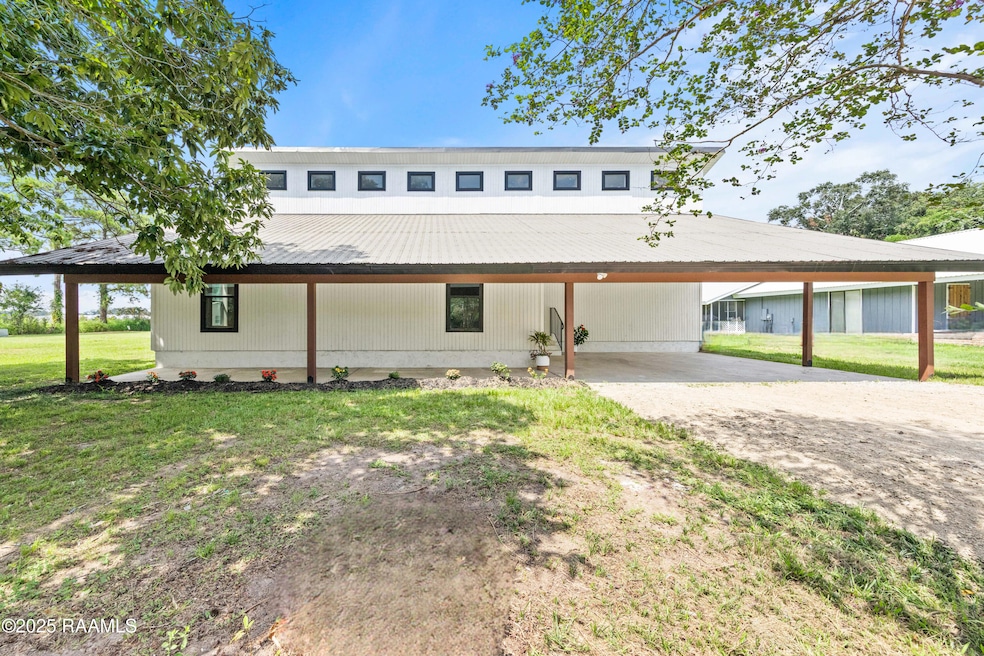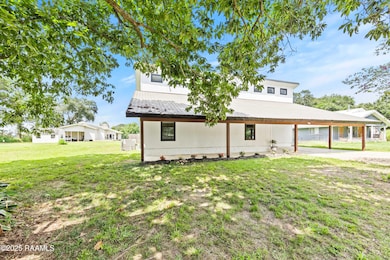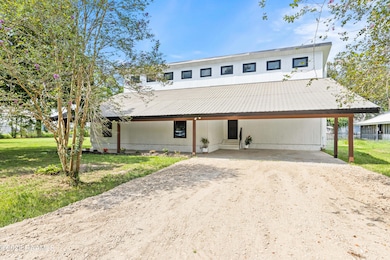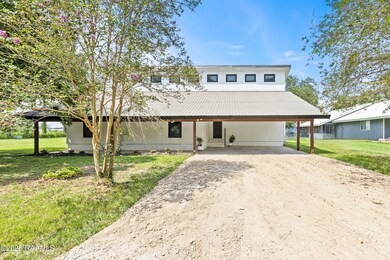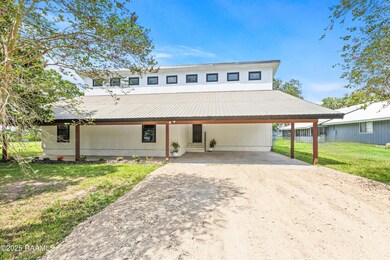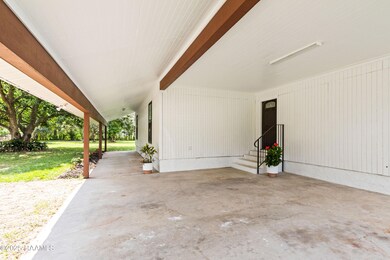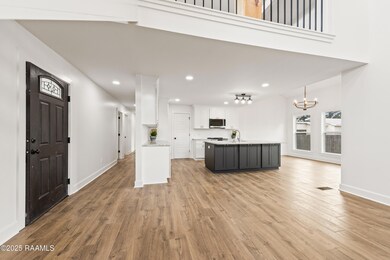1100F Vieux Jacquet Rd Broussard, LA 70518
Saint Martin Parish NeighborhoodHighlights
- RV Garage
- Traditional Architecture
- Covered Patio or Porch
- Freestanding Bathtub
- Cathedral Ceiling
- Beamed Ceilings
About This Home
Essentially new construction on nearly an acre in Broussard, this modern farmhouse offers over 2,500 sqft of living space and 3,600+ sqft under roof with 4 bedrooms and 3 baths! Includes washer/dryer connections. Utilities not included. Deposit $2500. Outside Pets allowed. Income must be 3X monthly rent. Section 8 accepted. Background and credit check required; no prior evictions. 12 month minimum lease. Renter's insurance required upon lease signing ($15/month); Appliances included, but not warranted.
Listing Agent
Keller Williams Realty Acadiana License #995718587 Listed on: 11/20/2025

Home Details
Home Type
- Single Family
Est. Annual Taxes
- $1,131
Year Built
- 1981
Lot Details
- 0.78 Acre Lot
- Lot Dimensions are 195 x 175
- Level Lot
Home Design
- Traditional Architecture
- Pillar, Post or Pier Foundation
- Frame Construction
- Metal Roof
- Wood Siding
Interior Spaces
- 2,511 Sq Ft Home
- 2-Story Property
- Crown Molding
- Beamed Ceilings
- Cathedral Ceiling
- Wood Burning Fireplace
- Double Pane Windows
- Window Treatments
- Vinyl Plank Flooring
- Attic Access Panel
- Washer and Electric Dryer Hookup
Kitchen
- Walk-In Pantry
- Stove
- Microwave
- Dishwasher
- Kitchen Island
Bedrooms and Bathrooms
- 4 Bedrooms
- Walk-In Closet
- 3 Full Bathrooms
- Double Vanity
- Freestanding Bathtub
- Multiple Shower Heads
- Separate Shower
Parking
- 2 Car Garage
- 2 Carport Spaces
- RV Garage
Outdoor Features
- Covered Patio or Porch
- Exterior Lighting
- Shed
Schools
- St Martinville Elementary And Middle School
- St Martinville High School
Utilities
- Central Heating and Cooling System
- Septic Tank
Community Details
- Pets Allowed
Listing and Financial Details
- 12 Month Lease Term
- Available 12/1/25
Map
Source: REALTOR® Association of Acadiana
MLS Number: 2500005732
APN: 18202A3548
- 1084 Vieux Jacquet Rd
- 1039 Vieux Jacquet Rd
- 1050 Smede Hwy
- 1139 Evangeline Thruway
- Tbd Maurice Rd
- 1152 Evangeline Thruway
- 9 Le Triomphe Pkwy
- 306 Sawgrass Ln
- 303 Sawgrass Ln
- 102 La Quinta Ct
- 204 Sawgrass Ln
- 114 Fountain Meadow Dr
- 118 Fountain Meadow Dr
- 108 Fountain Meadow Dr
- 110 Fountain Meadow Dr
- 103 Fountain Meadow Dr
- 108 Spring Meadow Dr
- 200 Spring Meadow Dr
- 206 Spring Meadow Dr
- 1251 Evangeline Thruway
- 1007 Baker Hughes Rd
- 103 Still Waters Rd
- 103 Wishing Well Dr
- 135 Ridley Ln
- 101 Ridley Ln
- 119 Ridley Ln
- 113 Ridley Ln
- 4400 Chemin Metairie Pkwy
- 231 Saint Nazaire Rd
- 309 Sun Ridge St
- 200 Windmill Palm Ln
- 119 Peak Valley St
- 403 Hill Ridge Dr
- 219 Leon St Unit 9
- 219 Leon St Unit 15
- 407 Broussard Hill Dr
- 113 Green Mountain Ridge St
- 101 Brianna Ln
- 425 Heart D Farm Rd
- 425 Heart D Farm Rd Unit 106
