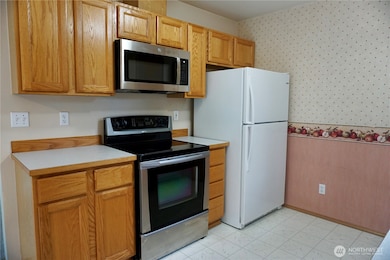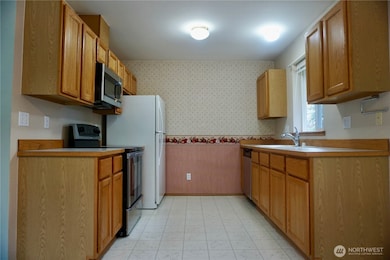1101 10th St Unit 31 Snohomish, WA 98290
Estimated payment $2,597/month
Highlights
- Unit is on the top floor
- Territorial View
- End Unit
- Property is near public transit
- Traditional Architecture
- Balcony
About This Home
Welcome to this top-floor end-unit 2 bed/2 bath condo in Downtown Snohomish! Flooded with natural light ~ this open floor plan features a spacious living room with a cozy wood-burning fireplace, a kitchen with eating space, ample counter and cabinet space, plus all appliances included. The large primary suite offers a walk-in closet and full bath. Enjoy your morning coffee on the balcony or stroll to shops, groceries, coffee, and vibrant restaurants. Updates include a new water heater, dishwasher, and microwave. Comes with covered parking plus ample guest parking! Easy walk to downtown Snohomish, library, local grocery, restaurants & coffee shops. Trails and parks nearby!
Source: Northwest Multiple Listing Service (NWMLS)
MLS#: 2438609
Property Details
Home Type
- Condominium
Est. Annual Taxes
- $3,041
Year Built
- Built in 1996
Lot Details
- End Unit
- West Facing Home
- Sprinkler System
HOA Fees
- $495 Monthly HOA Fees
Home Design
- Traditional Architecture
- Composition Roof
- Wood Siding
- Wood Composite
Interior Spaces
- 1,018 Sq Ft Home
- 2-Story Property
- Wood Burning Fireplace
- Insulated Windows
- Blinds
- Territorial Views
Kitchen
- Electric Oven or Range
- Stove
- Microwave
- Disposal
Flooring
- Carpet
- Vinyl
Bedrooms and Bathrooms
- 2 Main Level Bedrooms
- Bathroom on Main Level
- 2 Full Bathrooms
Laundry
- Electric Dryer
- Washer
Home Security
Parking
- 1 Parking Space
- Carport
- Off-Street Parking
Outdoor Features
- Balcony
Location
- Unit is on the top floor
- Property is near public transit
- Property is near a bus stop
Utilities
- Heating System Mounted To A Wall or Window
- Water Heater
- High Speed Internet
Listing and Financial Details
- Down Payment Assistance Available
- Visit Down Payment Resource Website
- Assessor Parcel Number 00851300003100
Community Details
Overview
- Association fees include common area maintenance, road maintenance, sewer, trash, water
- 32 Units
- Conwell Associates Association
- Secondary HOA Phone (425) 334-9700
- 10Th Street Village Condominiums
- Snohomish Subdivision
Recreation
- Community Playground
Pet Policy
- Pets Allowed with Restrictions
Security
- Fire Sprinkler System
Map
Home Values in the Area
Average Home Value in this Area
Tax History
| Year | Tax Paid | Tax Assessment Tax Assessment Total Assessment is a certain percentage of the fair market value that is determined by local assessors to be the total taxable value of land and additions on the property. | Land | Improvement |
|---|---|---|---|---|
| 2025 | $3,118 | $346,000 | $56,000 | $290,000 |
| 2024 | $3,118 | $320,000 | $56,000 | $264,000 |
| 2023 | $2,323 | $264,000 | $44,000 | $220,000 |
| 2022 | $2,693 | $249,000 | $31,000 | $218,000 |
| 2020 | $294 | $217,000 | $72,000 | $145,000 |
| 2019 | $286 | $203,000 | $63,000 | $140,000 |
| 2018 | $288 | $197,000 | $56,500 | $140,500 |
| 2017 | $315 | $157,500 | $55,000 | $102,500 |
| 2016 | $326 | $131,500 | $46,000 | $85,500 |
| 2015 | -- | $129,000 | $46,000 | $83,000 |
| 2013 | -- | $126,000 | $56,500 | $69,500 |
Property History
| Date | Event | Price | List to Sale | Price per Sq Ft | Prior Sale |
|---|---|---|---|---|---|
| 10/31/2025 10/31/25 | Price Changed | $350,000 | -1.4% | $344 / Sq Ft | |
| 10/09/2025 10/09/25 | Price Changed | $355,000 | -1.4% | $349 / Sq Ft | |
| 09/26/2025 09/26/25 | For Sale | $360,000 | +10.8% | $354 / Sq Ft | |
| 07/26/2022 07/26/22 | Sold | $325,000 | 0.0% | $319 / Sq Ft | View Prior Sale |
| 06/20/2022 06/20/22 | Pending | -- | -- | -- | |
| 06/16/2022 06/16/22 | For Sale | $325,000 | +34.3% | $319 / Sq Ft | |
| 03/29/2019 03/29/19 | Sold | $242,000 | 0.0% | $238 / Sq Ft | View Prior Sale |
| 03/11/2019 03/11/19 | Pending | -- | -- | -- | |
| 03/11/2019 03/11/19 | Price Changed | $242,000 | +3.0% | $238 / Sq Ft | |
| 03/06/2019 03/06/19 | For Sale | $235,000 | -- | $231 / Sq Ft |
Purchase History
| Date | Type | Sale Price | Title Company |
|---|---|---|---|
| Warranty Deed | -- | None Listed On Document | |
| Warranty Deed | $242,000 | Chicago Title | |
| Warranty Deed | $86,950 | -- |
Mortgage History
| Date | Status | Loan Amount | Loan Type |
|---|---|---|---|
| Open | $291,500 | New Conventional | |
| Previous Owner | $237,616 | FHA | |
| Previous Owner | $82,600 | No Value Available |
Source: Northwest Multiple Listing Service (NWMLS)
MLS Number: 2438609
APN: 008513-000-031-00
- 620 Avenue B Unit 9
- 1225 Hillcrest Dr
- 1200 Bonneville Ave
- 723 Ford Ave
- 417 Avenue F Unit C
- 708 Marquette Ave
- 400 6th St
- 322 Avenue D
- 1302 Pine Ave
- 307 Avenue C
- 526 Avenue J
- 830 Mill Ave
- 910 Mill Ave
- 527 Cypress Ave
- 401 Pine Ave
- 727 Covington (Lot 5) Ave
- 325 J Ave Unit B
- 726 Covington (Lot 7) Ave
- 2101 5th Place
- 302 J Ave Unit 3
- 428 Pine Ave
- 1105 2nd St
- 502 1st St Unit 206
- 502 1st St Unit 108
- 9813 Airport Way
- 1818 25th St
- 2430 106th Dr SE
- 5222 115th St SE
- 10227 20th St SE
- 5703 134th Place SE Unit A
- 1508 71st Ave SE
- 12002 10th Place SE
- 10018 5th Place SE
- 2715 93rd Place SE
- 507 102nd Dr SE
- 2515 Melvin Ave Unit B
- 4111 133rd St SE
- 4015 133rd St SE
- 9105 1st Place NE Unit 2
- 2131 105th Place SE







