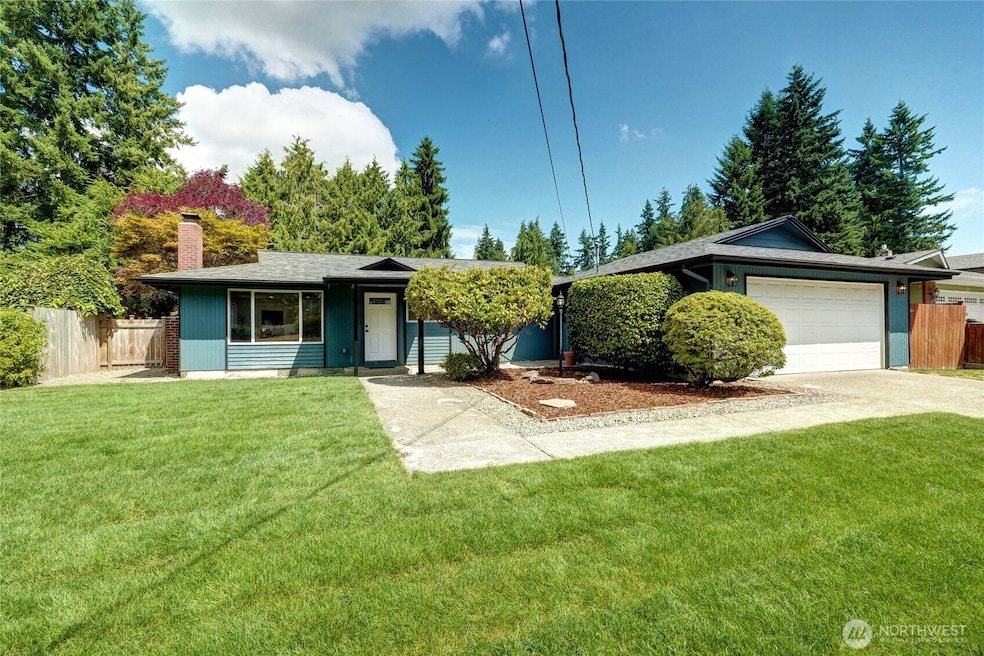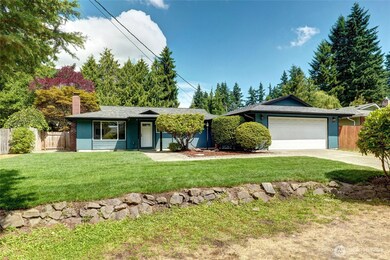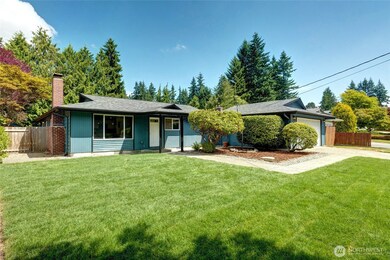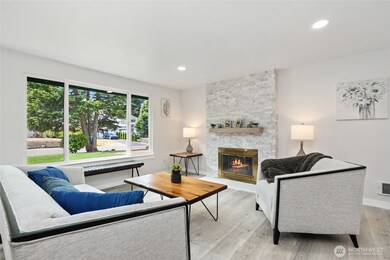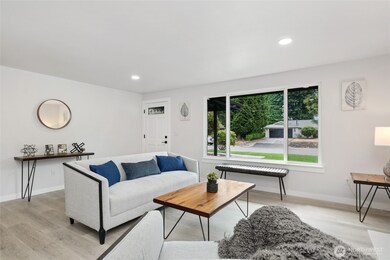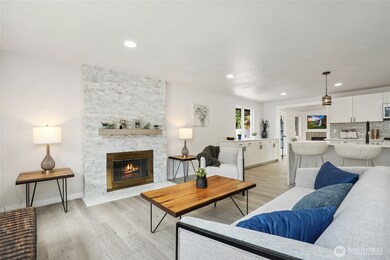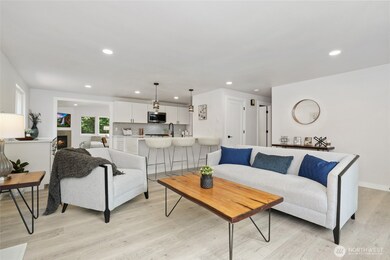2131 105th Place SE Everett, WA 98208
Silver Lake NeighborhoodHighlights
- Property is near public transit
- Detached Garage
- Bathroom on Main Level
- 2 Fireplaces
- French Doors
- 1-Story Property
About This Home
Welcome to this awesome home on a huge lot. Spectacular 3 bedroom, 3 bath home in a wonderful neighborhood. Lots to like in this updated home: all new appliances, new cabinets, new countertops, new trim and doors throughout the home. Massive family room with beautiful natural light and elegant French doors opening to a large deck and spacious back yard. The primary suite with private bathroom, walk-in shower, sliding glass door makes the room feel elegant and spacious. Fully fenced level lot and spacious two car garage. Unbeatable location with super easy commuting options, shopping, Costco, restaurants, entertainment and local schools. The home feels very clean, updated and ready for the next resident. Rent to purchase options available.
Source: Northwest Multiple Listing Service (NWMLS)
MLS#: 2456625
Home Details
Home Type
- Single Family
Est. Annual Taxes
- $5,404
Year Built
- Built in 1968
Lot Details
- 10,454 Sq Ft Lot
- South Facing Home
Parking
- Detached Garage
Interior Spaces
- 1,550 Sq Ft Home
- 1-Story Property
- 2 Fireplaces
- Wood Burning Fireplace
- Gas Fireplace
- French Doors
- Washer and Dryer
Kitchen
- Stove
- Microwave
- Dishwasher
Bedrooms and Bathrooms
- 3 Main Level Bedrooms
- Bathroom on Main Level
Location
- Property is near public transit
- Property is near a bus stop
Utilities
- Forced Air Heating System
Community Details
- Silver Lake Subdivision
Listing and Financial Details
- Tax Lot 4
- Assessor Parcel Number 00408200000400
Matterport 3D Tour
Map
Source: Northwest Multiple Listing Service (NWMLS)
MLS Number: 2456625
APN: 004082-000-004-00
- 10433 23rd Dr SE
- 11004 20th Dr SE
- 2406 100th St SE
- 11110 20th Dr SE
- 9810 23rd Ave SE Unit 73
- 10802 29th Dr SE
- 2525 113th Place SE
- 10529 32nd Dr SE
- 11302 E Ibberson Dr
- 11305 W Ibberson Dr
- 10002 13th Ave SE
- 11001 31st Ave SE
- 9823 31st Ave SE Unit A
- 10104 33rd Ave SE
- 3310 102nd Place SE
- 10919 10th Dr SE
- 3116 96th Place SE
- 1009 112th St SE Unit B305
- 9203 Baring Way
- 2001 120th Place SE Unit 9-103
- 10809 16th Ave SE
- 10110 19th Ave SE
- 11311 19th Ave SE
- 1304 Bruskrud Rd
- 1822 Silver Lake Rd
- 11710 25th Ave SE
- 2715 93rd Place SE
- 805 112th St SE
- 10101 SE 7th Ave
- 12115 19th Ave SE
- 1701 121st St SE
- 9300 W Mall Dr
- 525 112th St SE
- 120 SE Everett Mall Way
- 227 Dorn Ave
- 227 Dorn Ave
- 8406 9th Ave SE Unit B
- 133 124th St SE
- 13105 21st Dr SE
- 3111 132nd St SE
