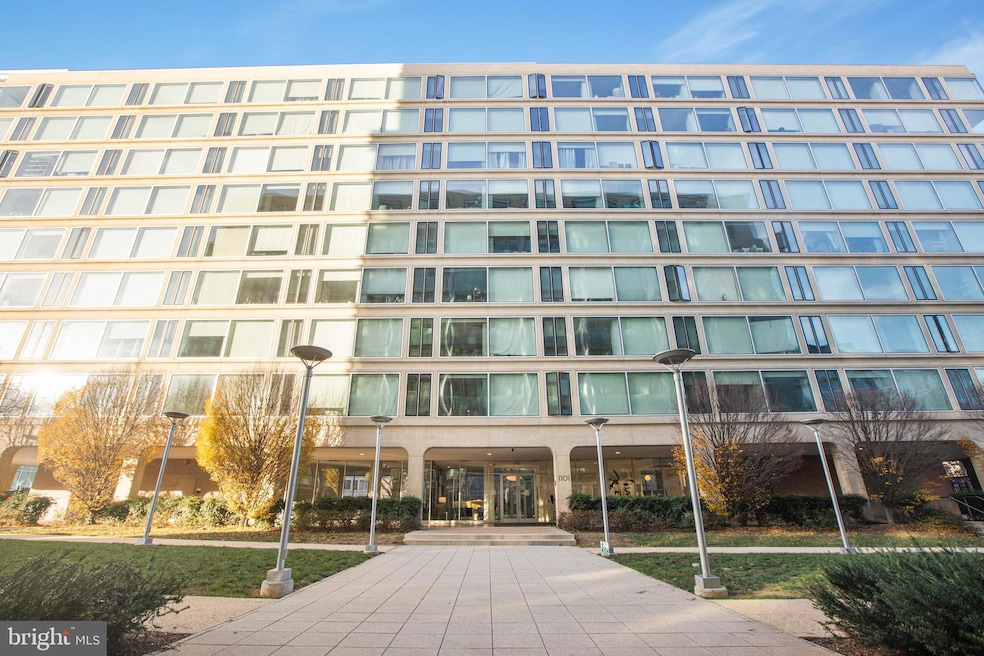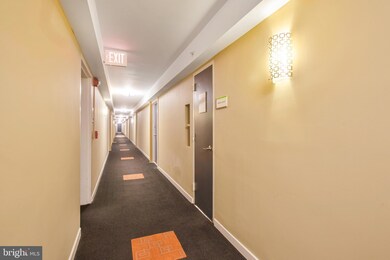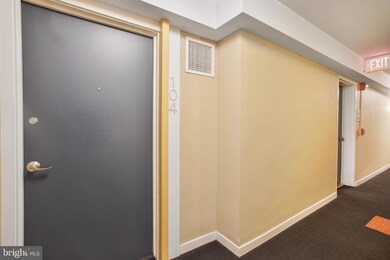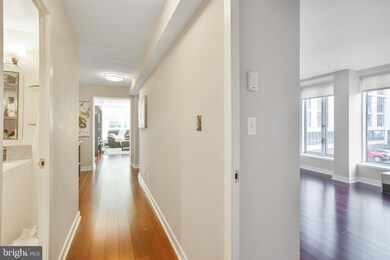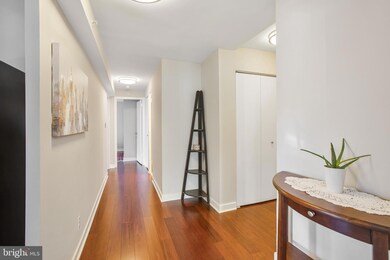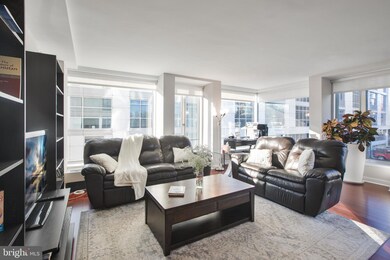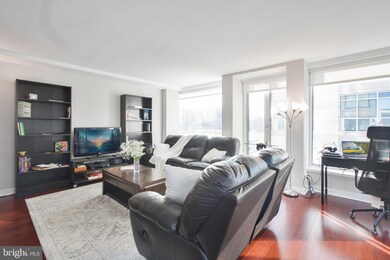Waterfront Tower 1101 3rd St SW Unit 104 Floor 1 Washington, DC 20024
Southwest DC NeighborhoodEstimated payment $3,596/month
Highlights
- Concierge
- 3-minute walk to Waterfront-Seu
- Gourmet Kitchen
- Fitness Center
- 24-Hour Security
- 4-minute walk to 3rd & I Street Park
About This Home
Welcome to 1101 3rd Street SW, Unit 104, named Waterfront Tower. This mid-century building was designed by the world-renowned architect I. M. Pei. The entire building was fully renovated in 2009 by ABDO & Bernstein Company. This lovely 2BR/1BA condo comes with gleaming hardwood flooring through the entire unit. It has a northwest view that allows the condo to be sunny the entire day and to enjoy the floor to ceiling windows and adjust the high end Mecho Shades to your desire. This condo includes a washer/dryer combo in the kitchen as an alternative to using the community laundry room. This is so convenient, and the W/D combo conveys with the unit. Also, included in the sale of the condo is a reserved parking space, and a spacious storage unit. You can rent out the parking space for additional income if you do not have a vehicle. The building offers Front Desk service, so you do not have to worry about porch pirates. The building also has a party room, workout room, bicycle room and a huge private courtyard for outside activities and grilling. The location is perfect! It is next door to the SW Metro Waterfront Station, Safeway, restaurants and two dry cleaners. It is also one block from Arena Stage, a seasonal Farmer’s Market, and a couple of blocks to the Wharf, which has several fine dining restaurants, shops and a music venue. It is also a few blocks from the National Stadium and Audi Field. With this location you are conveniently located close to the airport, museums, Ft. McNair, Capitol Hill and the water taxi to take you to Georgetown, National Harbor, and to Old Town. It’s like being on a vacation when you live in this neighborhood. It’s a great lifestyle. Come see! The Seller will consider all offers.
Property Details
Home Type
- Condominium
Est. Annual Taxes
- $3,001
Year Built
- Built in 1960
HOA Fees
- $1,244 Monthly HOA Fees
Home Design
- Contemporary Architecture
- Entry on the 1st floor
- Brick Exterior Construction
Interior Spaces
- 1,118 Sq Ft Home
- Property has 1 Level
- Traditional Floor Plan
- Window Treatments
- Combination Dining and Living Room
- Solid Hardwood Flooring
- Laundry in Basement
- Exterior Cameras
Kitchen
- Gourmet Kitchen
- Gas Oven or Range
- Self-Cleaning Oven
- Built-In Range
- Stove
- Built-In Microwave
- Dishwasher
- Stainless Steel Appliances
- Disposal
Bedrooms and Bathrooms
- 2 Main Level Bedrooms
- 1 Full Bathroom
Laundry
- Electric Dryer
- Front Loading Washer
Parking
- 1 Open Parking Space
- 1 Parking Space
- Parking Lot
- 1 Assigned Parking Space
Outdoor Features
- Exterior Lighting
- Outdoor Storage
- Outdoor Grill
- Playground
- Brick Porch or Patio
Utilities
- Forced Air Heating and Cooling System
- Electric Water Heater
- Cable TV Available
Additional Features
- Energy-Efficient Windows
- Property is in excellent condition
Listing and Financial Details
- Tax Lot 2004
- Assessor Parcel Number 0542//2004
Community Details
Overview
- Association fees include gas, lawn maintenance, reserve funds, snow removal, water, exterior building maintenance, common area maintenance
- 2 Elevators
- Mid-Rise Condominium
- Waterfront Tower Condos
- Sw Waterfront Subdivision
Amenities
- Concierge
- Picnic Area
- Common Area
- Community Center
- Party Room
- Laundry Facilities
- Community Storage Space
Recreation
Pet Policy
- Pets Allowed
Security
- 24-Hour Security
- Front Desk in Lobby
- Carbon Monoxide Detectors
- Fire and Smoke Detector
Map
About Waterfront Tower
Home Values in the Area
Average Home Value in this Area
Tax History
| Year | Tax Paid | Tax Assessment Tax Assessment Total Assessment is a certain percentage of the fair market value that is determined by local assessors to be the total taxable value of land and additions on the property. | Land | Improvement |
|---|---|---|---|---|
| 2025 | $2,867 | $442,770 | $132,830 | $309,940 |
| 2024 | $3,001 | $455,340 | $136,600 | $318,740 |
| 2023 | $3,213 | $476,700 | $143,010 | $333,690 |
| 2022 | $3,406 | $493,220 | $147,970 | $345,250 |
| 2021 | $3,294 | $477,170 | $143,150 | $334,020 |
| 2020 | $3,338 | $468,450 | $140,530 | $327,920 |
| 2019 | $3,281 | $460,820 | $138,250 | $322,570 |
| 2018 | $3,209 | $450,900 | $0 | $0 |
| 2017 | $3,106 | $437,860 | $0 | $0 |
| 2016 | $2,847 | $406,670 | $0 | $0 |
| 2015 | $2,602 | $384,270 | $0 | $0 |
| 2014 | $2,375 | $396,560 | $0 | $0 |
Property History
| Date | Event | Price | List to Sale | Price per Sq Ft |
|---|---|---|---|---|
| 10/20/2025 10/20/25 | Price Changed | $399,999 | -5.9% | $358 / Sq Ft |
| 08/14/2025 08/14/25 | Price Changed | $425,000 | -5.6% | $380 / Sq Ft |
| 05/30/2025 05/30/25 | For Sale | $450,000 | -- | $403 / Sq Ft |
Purchase History
| Date | Type | Sale Price | Title Company |
|---|---|---|---|
| Warranty Deed | $354,200 | -- |
Mortgage History
| Date | Status | Loan Amount | Loan Type |
|---|---|---|---|
| Open | $336,600 | New Conventional |
Source: Bright MLS
MLS Number: DCDC2191518
APN: 0542-2004
- 1101 3rd St SW Unit 114
- 1101 3rd St SW Unit 306
- 300 M St SW Unit N213
- 300 M St SW Unit N508
- 333 N St SW Unit 333
- 361 N St SW Unit 361
- 490 M St SW Unit W-101
- 490 M St SW Unit W802
- 490 M St SW Unit W-705 & 709
- 490 M St SW Unit W-710
- 490 M St SW Unit L-209
- 490 M St SW Unit W501
- 490 M St SW Unit W505
- 1245 4th St SW Unit E108
- 1245 4th St SW Unit E501
- 1245 4th St SW Unit E110
- 430 M St SW Unit N711
- 430 M St SW Unit N603
- 813 3rd St SW Unit 317
- 354 N St SW Unit 354
- 301 M St SW Unit FL4-ID1134
- 301 M St SW Unit FL8-ID1136
- 301 M St SW Unit FL9-ID1138
- 301 M St SW Unit FL11-ID1137
- 301 M St SW Unit FL6-ID1205
- 301 M St SW
- 222 M St SW
- 1151-1551 4th St SW
- 350 Maple Dr SW Unit 1105
- 350 Maple Dr SW Unit 220
- 350 Maple Dr SW Unit 210
- 350 Maple Dr SW Unit 1006
- 350 Maple Dr SW Unit 511
- 300 M St SW Unit N311
- 240 M St SW Unit E614
- 350 Maple Dr SW
- 301 I St SW Unit 108
- 1250 4th St SW Unit W403
- 201 I St SW
- 355 I St SW Unit S207
