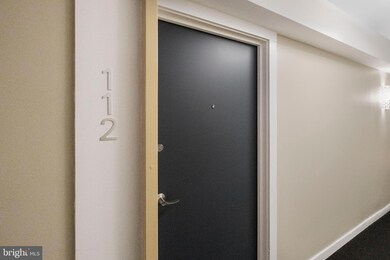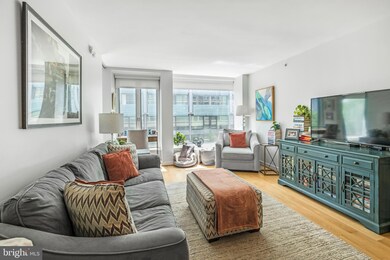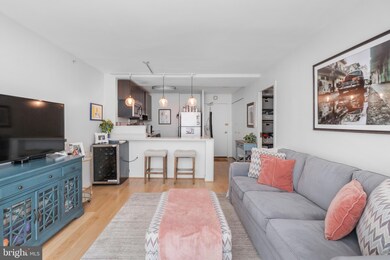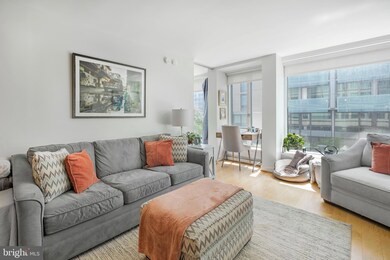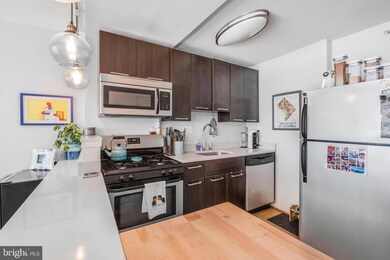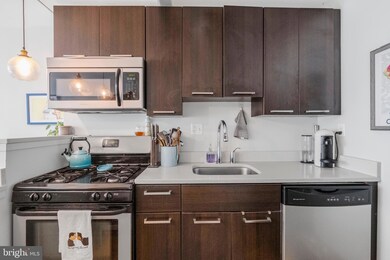Waterfront Tower 1101 3rd St SW Unit 112 Washington, DC 20024
Southwest DC NeighborhoodHighlights
- Midcentury Modern Architecture
- 3-minute walk to Waterfront-Seu
- 4-minute walk to 3rd & I Street Park
- Forced Air Heating and Cooling System
- High-Rise Condominium
About This Home
Stunning 1 BR/1 BA Condo in Southwest Waterfront! Featuring beautiful flooring and neutral-toned walls throughout. The bright living area is filled with natural light, thanks to large windows offering pleasant views. The kitchen is equipped with ample counter space, a breakfast bar, updated appliances, and plenty of cabinetry. The bedroom is generously sized and also benefits from natural light. A spacious walk-in closet provides excellent storage and is conveniently located just outside the full bathroom. All utilities are included! Assigned parking is available for an additional monthly fee!Enjoy community amenities like an on-site gym & outdoor courtyard with grills!Local Attractions- The Wharf: A vibrant waterfront destination with restaurants, retail, live music, and seasonal events.- Nationals Park: Home of the Washington Nationals and a popular venue for concerts and special events.- Arena Stage: Renowned regional theater offering innovative performances.- Southwest Library: A modern, LEED-certified public library just blocks away.East Potomac Park: Offers golf, tennis, trails, and river views for recreation.Nearby Metro Stations- Waterfront Metro Station (Green Line): Just one block away for quick access to the rest of the city.- L’Enfant Plaza Metro Station (Blue/Orange/Silver/Green/Yellow Lines): A major hub a short walk away, expanding commuting options.Small pets are considered on a case-by-case basis and with additional non-refundable pet fee!Application Qualifications: Minimum monthly income 3 times the tenant’s portion of the monthly rent, acceptable rental history, acceptable credit history and acceptable criminal history. More specific information provided with the application.All Bay Management Group residents are automatically enrolled in the Resident Benefits Package (RBP) for $39.95/month, which includes renters insurance, credit building to help boost your credit score with timely rent payments, $1M Identity Protection, HVAC air filter delivery (for applicable properties), move-in concierge service making utility connection and home service setup a breeze during your move-in, our best-in-class resident rewards program, and much more! The Resident Benefits Package is a voluntary program and may be terminated at any time, for any reason, upon thirty (30) days’ written notice. Tenants that do not upload their own renters insurance to the Tenant portal 5 days prior to move in will be automatically included in the RBP and the renters insurance program. More details upon application.
Condo Details
Home Type
- Condominium
Est. Annual Taxes
- $1,603
Year Built
- Built in 1960
Parking
- Parking Lot
Home Design
- 526 Sq Ft Home
- Midcentury Modern Architecture
Bedrooms and Bathrooms
- 1 Main Level Bedroom
- 1 Full Bathroom
Laundry
- Washer and Dryer Hookup
Schools
- Amidon-Bowen Elementary School
- Jefferson Middle School Academy
- Wilson Senior High School
Utilities
- Forced Air Heating and Cooling System
- Electric Water Heater
Listing and Financial Details
- Residential Lease
- Security Deposit $2,200
- 12-Month Min and 24-Month Max Lease Term
- Available 6/1/25
- Assessor Parcel Number 0542//2012
Community Details
Overview
- $40 Other Monthly Fees
- High-Rise Condominium
- Southwest Waterfront Subdivision
- Property has 7 Levels
Pet Policy
- Pets Allowed
- Pet Size Limit
- Pet Deposit Required
Map
About Waterfront Tower
Source: Bright MLS
MLS Number: DCDC2197990
APN: 0542-2012
- 1101 3rd St SW Unit 202
- 1101 3rd St SW Unit 503
- 1101 3rd St SW Unit 706
- 1101 3rd St SW Unit 106
- 200 M St SW Unit 36
- 260 M St SW Unit 24
- 276 M St SW Unit 276
- 300 M St SW Unit N111
- 240 M St SW Unit E715
- 240 M St SW Unit E610
- 300 M St SW Unit N408
- 329 I St SW Unit 205
- 361 N St SW Unit 361
- 1250 4th St SW Unit W107
- 1250 4th St SW Unit W214
- 364 N St SW
- 490 M St SW Unit W-705 & 709
- 490 M St SW Unit W501
- 490 M St SW Unit W311
- 490 M St SW Unit W610

