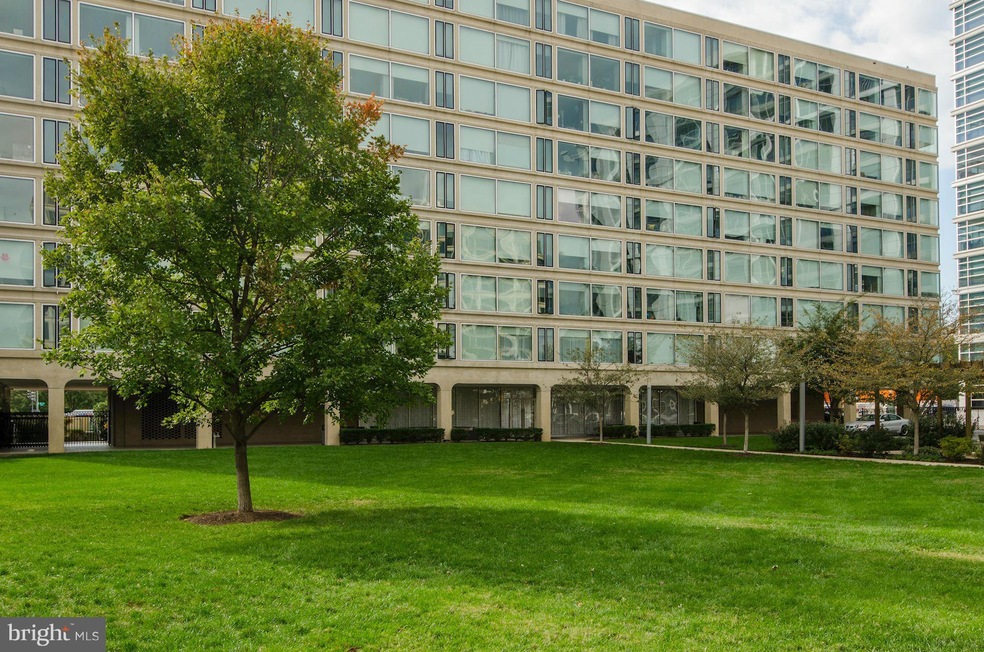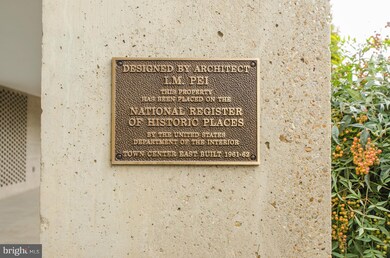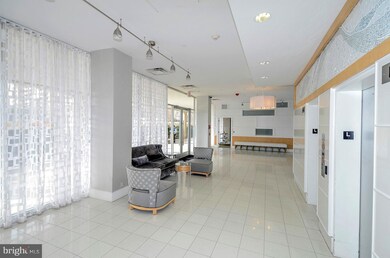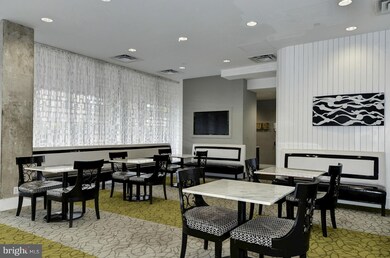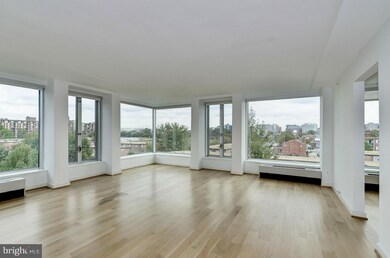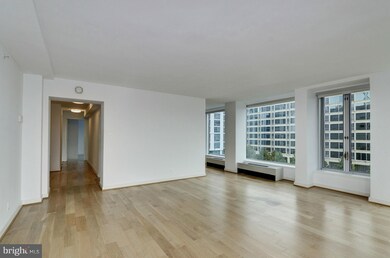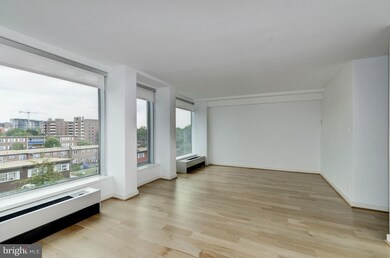
Waterfront Tower 1101 3rd St SW Unit 315 Washington, DC 20024
Southwest DC NeighborhoodHighlights
- Concierge
- 3-minute walk to Waterfront-Seu
- Contemporary Architecture
- Bar or Lounge
- Fitness Center
- 4-minute walk to 3rd & I Street Park
About This Home
As of June 2021Units #314 and #315 were combined to create this nearly 1,600 square foot space. It offers three bedrooms, an office, and two full bathrooms. The unit has two exposures, north into the private garden, and east towards Navy Yard. The building offers concierge service, gated parking, a gym, and a multitude of interior and exterior seating areas. Listing includes unit #314 (Tax ID: 0542//2046).
Property Details
Home Type
- Condominium
Est. Annual Taxes
- $3,156
Year Built
- Built in 1960
HOA Fees
- $1,097 Monthly HOA Fees
Home Design
- Contemporary Architecture
Interior Spaces
- 1,590 Sq Ft Home
- Property has 1 Level
- Combination Dining and Living Room
- Wood Flooring
Kitchen
- Eat-In Galley Kitchen
- Gas Oven or Range
- <<microwave>>
- Dishwasher
- Disposal
Bedrooms and Bathrooms
- 3 Main Level Bedrooms
- En-Suite Bathroom
- 2 Full Bathrooms
Laundry
- Front Loading Dryer
- Front Loading Washer
Parking
- Parking Space Number Location: 21
- Garage Door Opener
- Surface Parking
- Parking Space Conveys
- Assigned Parking
Accessible Home Design
- Accessible Elevator Installed
Utilities
- Cooling System Mounted In Outer Wall Opening
- Wall Furnace
- Natural Gas Water Heater
Listing and Financial Details
- Tax Lot 2047
- Assessor Parcel Number 0542//2047
Community Details
Overview
- Moving Fees Required
- Association fees include common area maintenance, custodial services maintenance, gas, heat, lawn maintenance, insurance, parking fee, sewer, snow removal, trash, water
- Mid-Rise Condominium
- Rla (Sw) Community
- Rla Subdivision
Amenities
- Concierge
- Picnic Area
- Common Area
- Bar or Lounge
- Laundry Facilities
- Elevator
Recreation
Similar Homes in Washington, DC
Home Values in the Area
Average Home Value in this Area
Property History
| Date | Event | Price | Change | Sq Ft Price |
|---|---|---|---|---|
| 07/15/2025 07/15/25 | For Sale | $759,000 | -5.1% | $477 / Sq Ft |
| 06/11/2021 06/11/21 | Sold | $800,000 | +0.1% | $503 / Sq Ft |
| 05/13/2021 05/13/21 | Pending | -- | -- | -- |
| 04/17/2021 04/17/21 | For Sale | $799,000 | 0.0% | $503 / Sq Ft |
| 04/13/2021 04/13/21 | Pending | -- | -- | -- |
| 04/06/2021 04/06/21 | For Sale | $799,000 | +39.0% | $503 / Sq Ft |
| 01/25/2017 01/25/17 | Sold | $575,000 | -3.4% | $362 / Sq Ft |
| 11/04/2016 11/04/16 | Pending | -- | -- | -- |
| 10/28/2016 10/28/16 | For Sale | $595,000 | -- | $374 / Sq Ft |
Tax History Compared to Growth
Agents Affiliated with this Home
-
Kerry Fortune

Seller's Agent in 2025
Kerry Fortune
Washington Fine Properties, LLC
(202) 567-2718
70 Total Sales
-
Edward Wood

Seller's Agent in 2021
Edward Wood
City Houses, LLC
(202) 232-4167
1 in this area
28 Total Sales
-
Katherine Wellborn

Buyer's Agent in 2021
Katherine Wellborn
Pareto
(202) 841-0895
2 in this area
31 Total Sales
-
John Mahshie

Seller's Agent in 2017
John Mahshie
Compass
(202) 271-3132
1 in this area
72 Total Sales
-
John Fazio

Seller Co-Listing Agent in 2017
John Fazio
Compass
(202) 710-6585
1 in this area
77 Total Sales
About Waterfront Tower
Map
Source: Bright MLS
MLS Number: 1001378743
APN: 0542 2047
- 1101 3rd St SW Unit 705
- 1101 3rd St SW Unit 104
- 1101 3rd St SW Unit 202
- 1101 3rd St SW Unit 503
- 1101 3rd St SW Unit 706
- 1273 Delaware Ave SW Unit 66
- 240 M St SW Unit E715
- 300 M St SW Unit N315
- 300 M St SW Unit N508
- 300 M St SW Unit N111
- 300 M St SW Unit N408
- 857 3rd St SW Unit 104
- 361 N St SW Unit 361
- 1250 4th St SW Unit W214
- 1250 4th St SW Unit W203
- 1250 4th St SW Unit W107
- 490 M St SW Unit W802
- 490 M St SW Unit W-705 & 709
- 490 M St SW Unit W501
- 490 M St SW Unit W-403
