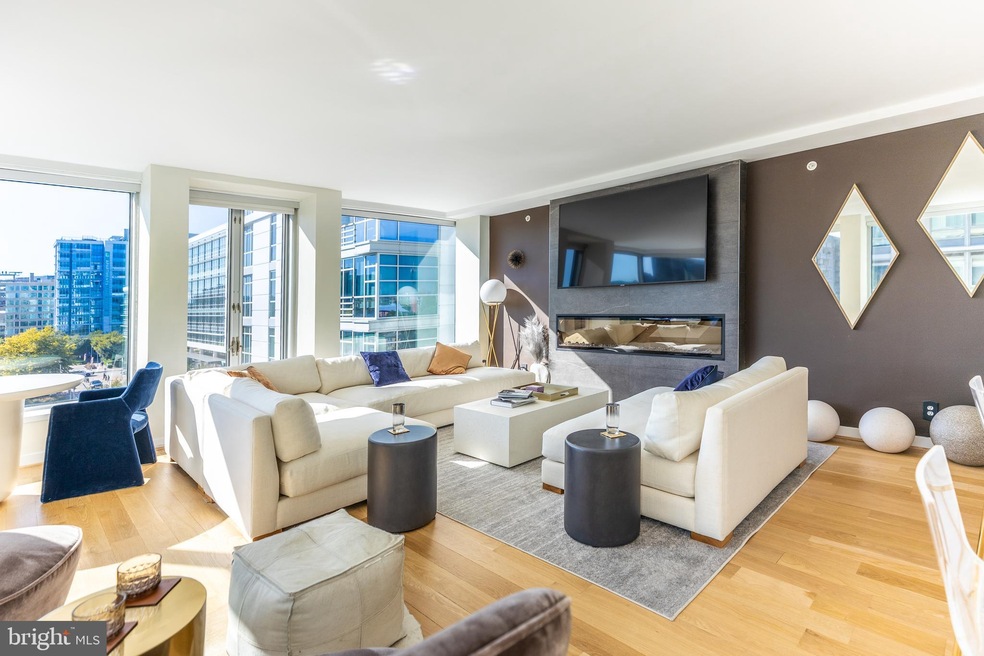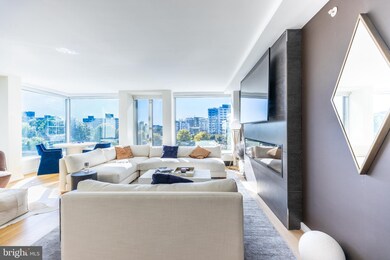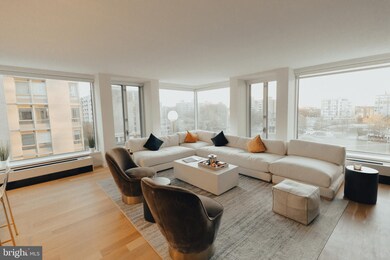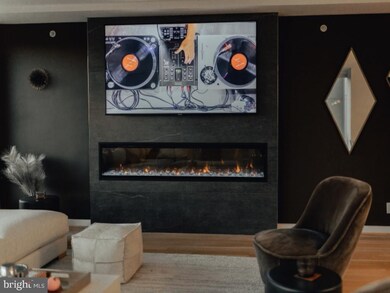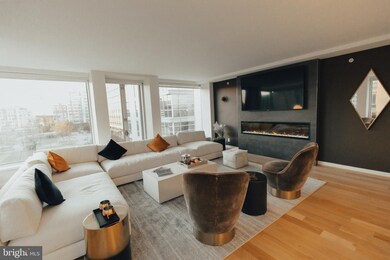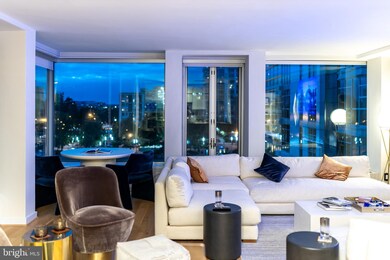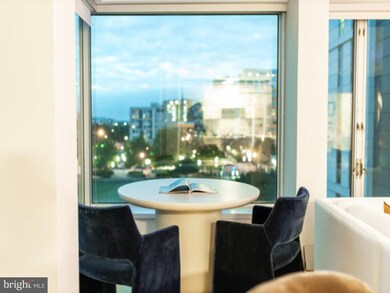
Waterfront Tower 1101 3rd St SW Unit 506 Washington, DC 20024
Southwest DC NeighborhoodHighlights
- Concierge
- 3-minute walk to Waterfront-Seu
- City View
- Fitness Center
- Penthouse
- 4-minute walk to 3rd & I Street Park
About This Home
As of June 2022Price adjustment of $35k! A true luxury condo, professionally designed. Gorgeous corner unit that is a pleasure to live in. Breathtaking views. Every morning you wake up to a bedroom and living room soaked in natural sunlight, overlooking gorgeous green grass and a beautiful city skyline at night. The unit has a 74 inch fireplace! There is a luxurious kitchen with built-in appliances, calcutta quartz waterfall countertop, high end LED light fixtures, custom doors, clothes dryer/washer, hardwood floors, soundproof living room walls, ceiling speaker, and floor to ceiling windows! Unit even has recessed lighting- a very expensive addition. Secure indoor rental garage parking spot available.
This part of DC is easily accessible to MD and VA as you are 3 minute drive away from the highway, 10 minutes away from the airport, 7 minute walk to the Wharf with tons of high end restaurants and bars, and a 1 minute walk to the metro station. Brand new community room, coming in 2022. The front of the building has its own pull up area for drop offs or guests. Condo fee includes AC, heat, gas, and water!
Property Details
Home Type
- Condominium
Est. Annual Taxes
- $3,035
Year Built
- Built in 1960
HOA Fees
- $807 Monthly HOA Fees
Property Views
- City
- Pasture
Home Design
- Penthouse
- Midcentury Modern Architecture
Interior Spaces
- 875 Sq Ft Home
- Property has 1 Level
- Electric Fireplace
- Wood Flooring
Bedrooms and Bathrooms
- 1 Main Level Bedroom
- 1 Full Bathroom
Laundry
- Laundry in unit
- Washer and Dryer Hookup
Home Security
- Monitored
- Security Gate
- Exterior Cameras
Utilities
- Forced Air Heating and Cooling System
- Electric Water Heater
Additional Features
- Accessible Elevator Installed
- Property is in excellent condition
Listing and Financial Details
- Tax Lot 2070
- Assessor Parcel Number 0542//2070
Community Details
Overview
- Association fees include all ground fee, common area maintenance, custodial services maintenance, exterior building maintenance, gas, insurance, laundry, lawn maintenance, management, reserve funds, snow removal, trash, water, health club
- Mid-Rise Condominium
- Waterfront Tower Condos
- Waterfront Tower Community
- Rla Subdivision
- Property Manager
Amenities
- Concierge
- Picnic Area
- Party Room
- Community Storage Space
Recreation
Pet Policy
- Dogs and Cats Allowed
Security
- Security Service
- Front Desk in Lobby
- Resident Manager or Management On Site
- Fire and Smoke Detector
Ownership History
Purchase Details
Home Financials for this Owner
Home Financials are based on the most recent Mortgage that was taken out on this home.Purchase Details
Home Financials for this Owner
Home Financials are based on the most recent Mortgage that was taken out on this home.Purchase Details
Home Financials for this Owner
Home Financials are based on the most recent Mortgage that was taken out on this home.Purchase Details
Home Financials for this Owner
Home Financials are based on the most recent Mortgage that was taken out on this home.Similar Homes in Washington, DC
Home Values in the Area
Average Home Value in this Area
Purchase History
| Date | Type | Sale Price | Title Company |
|---|---|---|---|
| Deed | $503,000 | Old Republic Title | |
| Special Warranty Deed | $480,000 | None Available | |
| Warranty Deed | $337,500 | -- | |
| Warranty Deed | $325,000 | -- |
Mortgage History
| Date | Status | Loan Amount | Loan Type |
|---|---|---|---|
| Open | $503,000 | VA | |
| Previous Owner | $456,000 | New Conventional | |
| Previous Owner | $247,000 | New Conventional | |
| Previous Owner | $320,681 | FHA |
Property History
| Date | Event | Price | Change | Sq Ft Price |
|---|---|---|---|---|
| 06/10/2022 06/10/22 | Sold | $503,000 | +0.6% | $575 / Sq Ft |
| 04/21/2022 04/21/22 | Price Changed | $499,995 | -6.5% | $571 / Sq Ft |
| 04/18/2022 04/18/22 | For Sale | $534,990 | +6.4% | $611 / Sq Ft |
| 04/18/2022 04/18/22 | Off Market | $503,000 | -- | -- |
| 04/14/2022 04/14/22 | For Sale | $534,990 | +58.5% | $611 / Sq Ft |
| 06/19/2012 06/19/12 | Sold | $337,500 | -6.0% | $386 / Sq Ft |
| 05/01/2012 05/01/12 | Pending | -- | -- | -- |
| 04/18/2012 04/18/12 | Price Changed | $359,000 | -4.2% | $411 / Sq Ft |
| 04/14/2012 04/14/12 | For Sale | $374,900 | -- | $429 / Sq Ft |
Tax History Compared to Growth
Tax History
| Year | Tax Paid | Tax Assessment Tax Assessment Total Assessment is a certain percentage of the fair market value that is determined by local assessors to be the total taxable value of land and additions on the property. | Land | Improvement |
|---|---|---|---|---|
| 2024 | $35 | $448,780 | $134,630 | $314,150 |
| 2023 | $35 | $463,790 | $139,140 | $324,650 |
| 2022 | $3,189 | $467,630 | $140,290 | $327,340 |
| 2021 | $3,035 | $446,680 | $134,000 | $312,680 |
| 2020 | $3,770 | $443,540 | $133,060 | $310,480 |
| 2019 | $3,748 | $440,920 | $132,280 | $308,640 |
| 2018 | $3,693 | $434,510 | $0 | $0 |
| 2017 | $3,587 | $422,010 | $0 | $0 |
| 2016 | $3,300 | $388,200 | $0 | $0 |
| 2015 | $3,092 | $363,730 | $0 | $0 |
| 2014 | -- | $347,900 | $0 | $0 |
Agents Affiliated with this Home
-
Andres Delgado
A
Seller's Agent in 2022
Andres Delgado
Spring Hill Real Estate, LLC.
(202) 431-3927
2 in this area
8 Total Sales
-
Edward Williams

Buyer's Agent in 2022
Edward Williams
Samson Properties
(240) 842-3059
1 in this area
5 Total Sales
-
Misook Lee

Seller's Agent in 2012
Misook Lee
Long & Foster
(301) 204-7149
18 Total Sales
-
Adrienne Szabo

Buyer's Agent in 2012
Adrienne Szabo
TTR Sotheby's International Realty
(202) 445-0206
1 in this area
23 Total Sales
About Waterfront Tower
Map
Source: Bright MLS
MLS Number: DCDC2044352
APN: 0542-2070
- 1101 3rd St SW Unit 315
- 1101 3rd St SW Unit 705
- 1101 3rd St SW Unit 104
- 1101 3rd St SW Unit 202
- 1101 3rd St SW Unit 503
- 1101 3rd St SW Unit 706
- 1273 Delaware Ave SW Unit 66
- 240 M St SW Unit E715
- 300 M St SW Unit N315
- 300 M St SW Unit N508
- 300 M St SW Unit N111
- 300 M St SW Unit N408
- 857 3rd St SW Unit 104
- 361 N St SW Unit 361
- 1250 4th St SW Unit W107
- 1250 4th St SW Unit W214
- 1250 4th St SW Unit W203
- 490 M St SW Unit W802
- 490 M St SW Unit W-705 & 709
- 490 M St SW Unit W501
